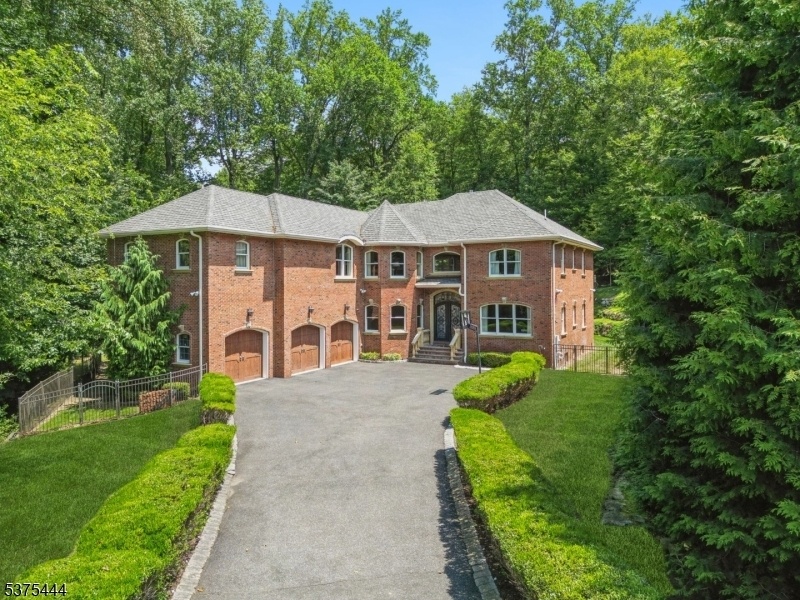3 Laura Ln
Oakland Boro, NJ 07436
































Price: $1,650,000
GSMLS: 3978630Type: Single Family
Style: Custom Home
Beds: 5
Baths: 4 Full & 1 Half
Garage: 3-Car
Year Built: 2011
Acres: 1.80
Property Tax: $29,587
Description
Exquisite Handcrafted Estate Nestled On A Private Cul-de-sac Welcome To A Masterpiece Of Timeless Craftsmanship And Modern Luxury. This Custom-built, Opulent Home Is A Rare Find Meticulously Designed With The Finest Attention To Detail And Nestled On A Lush, Landscaped Parcel At The End Of A Serene Cul-de-sac. Step Inside And Be Greeted By Soaring Ceilings, Intricate Millwork, And Rich Textures Throughout. The Heart Of The Home Is A True Gourmet Kitchen, Outfitted With Professional-grade Appliances, Custom Cabinetry, And A Spacious Island Perfect For Entertaining Or Crafting Culinary Delights. The Luxurious Master Suite Is A Retreat Unto Itself, Featuring A Spa-inspired En Suite Bath And Dual Jack & Jill Walk-in Closets That Offer Both Elegance And Function. Every Corner Of This Residence Reflects Thoughtful Design And Artisan-quality Finishes. Outside, Mature Trees And Lush Greenery Provide Privacy And Serenity, Creating The Ideal Backdrop For Outdoor Living And Quiet Moments Alike. This Is More Than A Home It's A Lifestyle Of Refined Elegance And Peaceful Seclusion. Schedule Your Private Tour Today And Experience This Exceptional Property Firsthand.
Rooms Sizes
Kitchen:
First
Dining Room:
First
Living Room:
First
Family Room:
First
Den:
Second
Bedroom 1:
Second
Bedroom 2:
Second
Bedroom 3:
Second
Bedroom 4:
Second
Room Levels
Basement:
Exercise,GarEnter,Storage,Utility,Walkout
Ground:
n/a
Level 1:
1 Bedroom, Bath(s) Other, Dining Room, Entrance Vestibule, Foyer, Great Room, Kitchen, Office, Pantry, Powder Room
Level 2:
4 Or More Bedrooms, Bath Main, Bath(s) Other, Laundry Room, Media Room
Level 3:
Attic
Level Other:
n/a
Room Features
Kitchen:
Breakfast Bar, Center Island, Eat-In Kitchen, Pantry, Separate Dining Area
Dining Room:
Formal Dining Room
Master Bedroom:
Dressing Room, Fireplace, Full Bath, Sitting Room, Walk-In Closet
Bath:
Jetted Tub, Steam
Interior Features
Square Foot:
4,671
Year Renovated:
n/a
Basement:
Yes - Full, Unfinished, Walkout
Full Baths:
4
Half Baths:
1
Appliances:
Central Vacuum, Cooktop - Gas, Dishwasher, Dryer, Generator-Built-In, Instant Hot Water, Microwave Oven, Range/Oven-Gas, Refrigerator, Wall Oven(s) - Gas, Washer, Water Filter, Water Softener-Own, Wine Refrigerator
Flooring:
Stone, Tile, Wood
Fireplaces:
2
Fireplace:
Bedroom 1, Gas Fireplace, Great Room
Interior:
High Ceilings, Walk-In Closet
Exterior Features
Garage Space:
3-Car
Garage:
Attached Garage, Garage Door Opener
Driveway:
Driveway-Exclusive
Roof:
See Remarks
Exterior:
Brick
Swimming Pool:
No
Pool:
n/a
Utilities
Heating System:
Radiant - Hot Water
Heating Source:
Gas-Natural
Cooling:
Central Air, Ductless Split AC
Water Heater:
Gas
Water:
Public Water
Sewer:
Septic
Services:
n/a
Lot Features
Acres:
1.80
Lot Dimensions:
n/a
Lot Features:
Backs to Park Land, Cul-De-Sac, Wooded Lot
School Information
Elementary:
DOGWOOD HL
Middle:
VALLEY
High School:
RAMAPO
Community Information
County:
Bergen
Town:
Oakland Boro
Neighborhood:
n/a
Application Fee:
n/a
Association Fee:
n/a
Fee Includes:
n/a
Amenities:
n/a
Pets:
n/a
Financial Considerations
List Price:
$1,650,000
Tax Amount:
$29,587
Land Assessment:
$330,600
Build. Assessment:
$1,040,500
Total Assessment:
$1,371,100
Tax Rate:
2.30
Tax Year:
2024
Ownership Type:
Fee Simple
Listing Information
MLS ID:
3978630
List Date:
07-31-2025
Days On Market:
0
Listing Broker:
COLDWELL BANKER REALTY WYK
Listing Agent:
































Request More Information
Shawn and Diane Fox
RE/MAX American Dream
3108 Route 10 West
Denville, NJ 07834
Call: (973) 277-7853
Web: WillowWalkCondos.com

