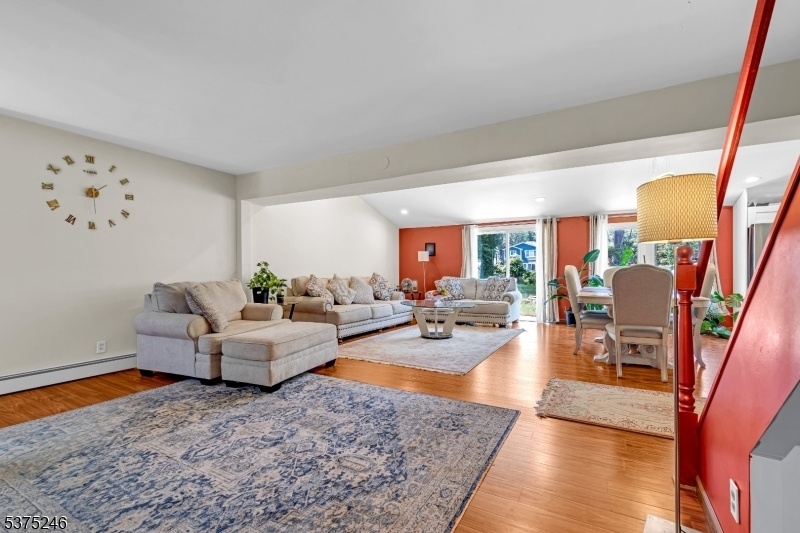2323 Belvedere Dr
Scotch Plains Twp, NJ 07076







































Price: $655,000
GSMLS: 3978955Type: Single Family
Style: Cape Cod
Beds: 4
Baths: 1 Full & 1 Half
Garage: 1-Car
Year Built: 1950
Acres: 0.20
Property Tax: $9,273
Description
This Inviting Cape Cod Home Offers Space, Character, And A Prime Location In The Heart Of Scotch Plains. The First Floor Includes Two Well-sized Bedrooms, Including The Primary, Plus A Full Bath. All Conveniently Arranged For Easy Everyday Living. A Brick Feature Wall With A Wood-burning Fireplace Adds Warmth To The Dining Area, While The Living Room Shines With Vaulted Ceilings And Oversized Windows That Fill The Space With Natural Light. Upstairs, You Will Find Two More Spacious Bedrooms, Bathroom And Generous Storage. Solar Panels Help Keep Energy Bills Steady And Efficient. Located Just Moments From Vibrant Downtown And Nyc Buses And Train Lines. This Home Blends Comfort, Charm, And Commuter-friendly Convenience. Grass Virtually Enhanced.
Rooms Sizes
Kitchen:
10x15 First
Dining Room:
10x15 First
Living Room:
11x15 First
Family Room:
20x17 First
Den:
n/a
Bedroom 1:
11x12 First
Bedroom 2:
10x12 First
Bedroom 3:
14x18 Second
Bedroom 4:
11x18 Second
Room Levels
Basement:
n/a
Ground:
n/a
Level 1:
2Bedroom,BathMain,Kitchen,Laundry,LivDinRm,Storage,Utility
Level 2:
2 Bedrooms, Bath(s) Other
Level 3:
n/a
Level Other:
n/a
Room Features
Kitchen:
Center Island
Dining Room:
Living/Dining Combo
Master Bedroom:
1st Floor, Full Bath
Bath:
n/a
Interior Features
Square Foot:
n/a
Year Renovated:
2021
Basement:
No
Full Baths:
1
Half Baths:
1
Appliances:
Carbon Monoxide Detector, Dishwasher, Dryer, Microwave Oven, Range/Oven-Gas, Refrigerator, Washer
Flooring:
Carpeting, Tile, Vinyl-Linoleum
Fireplaces:
1
Fireplace:
Living Room, Wood Burning
Interior:
Carbon Monoxide Detector, Fire Extinguisher, High Ceilings, Smoke Detector
Exterior Features
Garage Space:
1-Car
Garage:
Attached Garage
Driveway:
1 Car Width
Roof:
Asphalt Shingle
Exterior:
Wood Shingle
Swimming Pool:
No
Pool:
n/a
Utilities
Heating System:
Baseboard - Hotwater
Heating Source:
Electric, Gas-Natural, Solar-Leased
Cooling:
Wall A/C Unit(s)
Water Heater:
Electric, Gas
Water:
Public Water
Sewer:
Public Sewer
Services:
n/a
Lot Features
Acres:
0.20
Lot Dimensions:
60 X 147 AVG
Lot Features:
n/a
School Information
Elementary:
Evergreen
Middle:
Nettingham
High School:
SP Fanwood
Community Information
County:
Union
Town:
Scotch Plains Twp.
Neighborhood:
n/a
Application Fee:
n/a
Association Fee:
n/a
Fee Includes:
n/a
Amenities:
n/a
Pets:
n/a
Financial Considerations
List Price:
$655,000
Tax Amount:
$9,273
Land Assessment:
$30,800
Build. Assessment:
$48,000
Total Assessment:
$78,800
Tax Rate:
11.77
Tax Year:
2024
Ownership Type:
Fee Simple
Listing Information
MLS ID:
3978955
List Date:
08-01-2025
Days On Market:
64
Listing Broker:
COLDWELL BANKER REALTY
Listing Agent:







































Request More Information
Shawn and Diane Fox
RE/MAX American Dream
3108 Route 10 West
Denville, NJ 07834
Call: (973) 277-7853
Web: WillowWalkCondos.com

