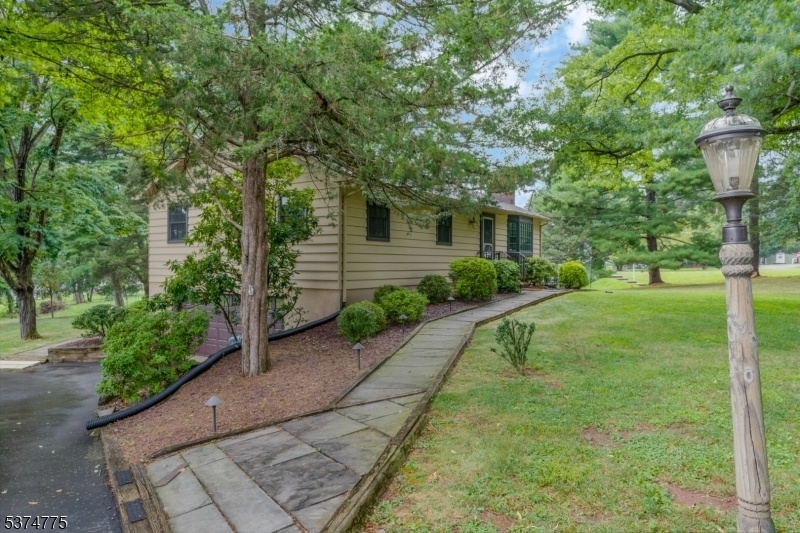4 Windy Hill Rd
Clinton Twp, NJ 08801






Price: $525,000
GSMLS: 3979144Type: Single Family
Style: Ranch
Beds: 3
Baths: 2 Full
Garage: 2-Car
Year Built: 1963
Acres: 0.73
Property Tax: $8,898
Description
Welcome To 4 Windy Hill Road, Where Your Dream Home Awaits! This Beautiful 3-bedroom Ranch Offers A Perfect Blend Of Comfort And Modern Amenities, Nestled On A Serene, Quiet Street. As You Step Inside, You'll Be Greeted By A Spacious Living Room Featuring A Cozy Wood-burning Fireplace, Ideal For Relaxation And Gatherings. The Updated Center Island Kitchen Is A Chef's Delight, Complete With Stunning Granite Countertops And Sleek Stainless Steel Appliances, Making Meal Preparation A Joy. Retreat To The Primary Bedroom, Which Boasts Its Own Full Bath For Added Convenience And Privacy. Ceiling Fans Throughout Ensure A Comfortable Breeze In Every Corner, While Central Air Conditioning Keeps You Cool During The Warmer Months. Additionally, This Home Is Equipped With A Whole-house Generator, Providing Peace Of Mind And Reliability During Any Power Outages. The Property Sits On A Large, Level Lot, Providing Ample Outdoor Space For Entertaining, Gardening, Or Simply Enjoying The Fresh Air. With A Two-car Garage, You'll Also Have Plenty Of Room For Parking And Storage. Don't Miss This Opportunity To Own A Charming Ranch Home In A Peaceful Setting. Schedule Your Visit Today And Experience All That Windy Hill Has To Offer!
Rooms Sizes
Kitchen:
12x12 First
Dining Room:
10x12 First
Living Room:
21x13 First
Family Room:
n/a
Den:
n/a
Bedroom 1:
13x12 First
Bedroom 2:
13x10 First
Bedroom 3:
13x10 First
Bedroom 4:
n/a
Room Levels
Basement:
GarEnter,Laundry
Ground:
n/a
Level 1:
3Bedroom,BathMain,BathOthr,DiningRm,InsdEntr,Kitchen,LivingRm,Porch
Level 2:
n/a
Level 3:
n/a
Level Other:
n/a
Room Features
Kitchen:
Center Island, Separate Dining Area
Dining Room:
Dining L
Master Bedroom:
1st Floor, Full Bath
Bath:
Stall Shower
Interior Features
Square Foot:
1,248
Year Renovated:
n/a
Basement:
Yes - Full, Unfinished, Walkout
Full Baths:
2
Half Baths:
0
Appliances:
Carbon Monoxide Detector, Cooktop - Electric, Dishwasher, Dryer, Generator-Built-In, Refrigerator, Wall Oven(s) - Electric, Washer, Water Filter
Flooring:
Wood
Fireplaces:
1
Fireplace:
Living Room, Wood Burning
Interior:
CODetect,SmokeDet,StallTub
Exterior Features
Garage Space:
2-Car
Garage:
Built-In Garage
Driveway:
1 Car Width, Hard Surface
Roof:
Asphalt Shingle
Exterior:
Wood
Swimming Pool:
No
Pool:
n/a
Utilities
Heating System:
1 Unit, Baseboard - Hotwater
Heating Source:
Oil Tank Above Ground - Inside
Cooling:
1 Unit, Ceiling Fan, Central Air
Water Heater:
From Furnace
Water:
Well
Sewer:
Septic
Services:
Garbage Extra Charge
Lot Features
Acres:
0.73
Lot Dimensions:
n/a
Lot Features:
Level Lot, Wooded Lot
School Information
Elementary:
P.MCGAHERN
Middle:
CLINTON MS
High School:
N.HUNTERDN
Community Information
County:
Hunterdon
Town:
Clinton Twp.
Neighborhood:
n/a
Application Fee:
n/a
Association Fee:
n/a
Fee Includes:
n/a
Amenities:
n/a
Pets:
Yes
Financial Considerations
List Price:
$525,000
Tax Amount:
$8,898
Land Assessment:
$132,300
Build. Assessment:
$166,200
Total Assessment:
$298,500
Tax Rate:
2.98
Tax Year:
2024
Ownership Type:
Fee Simple
Listing Information
MLS ID:
3979144
List Date:
08-03-2025
Days On Market:
0
Listing Broker:
COLDWELL BANKER REALTY
Listing Agent:






Request More Information
Shawn and Diane Fox
RE/MAX American Dream
3108 Route 10 West
Denville, NJ 07834
Call: (973) 277-7853
Web: WillowWalkCondos.com

