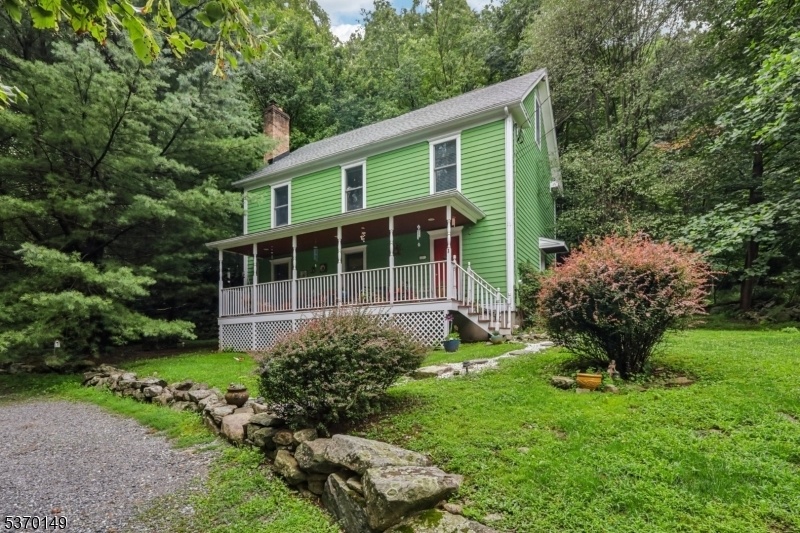3 Sparrowbush Rd
Lebanon Twp, NJ 07830











































Price: $575,000
GSMLS: 3979274Type: Single Family
Style: Colonial
Beds: 3
Baths: 2 Full & 1 Half
Garage: 2-Car
Year Built: 1996
Acres: 7.38
Property Tax: $10,741
Description
Welcome To 3 Sparrowbush Road, A Beautiful 3 Bedroom, 2.5 Bath Colonial, Set On 7+ Scenic Acres! The First Floor Offers A Large Eat-in Kitchen With A Ceiling Fan And Pantry, As Well As A Formal Dining Room With Sliding Doors That Lead To Your Deck Overlooking The Private Backyard. You Will Also Find A Large Family Room That Has Hardwood Floors, Large Windows To View The Surrounding Natural Landscape And A Wood-burning Stove With Tile Backdrop, And A Half Bath Rounds Out The Main Level. On The Second Level You Will Find A Large Primary En-suite With A Full Bath & Walk-in Closet, 2 Additional Bedrooms, A Second Full Bath & A Laundry Room. The Upper Level Is Perfect For A Home-office Or Bonus Room; Featuring Built-in Shelving, Recessed Lighting & Tons Of Storage! Additionally, The Lower Level Offers An Unfinished Basement W/ 9' Ceilings & Is Large Enough To Be Finished To Use As A Media, Exercise Or Rec Room. The Classic Barn Has Electric Service And A Wood Burning Stove (large Enough For 2 Cars)! This Home Has Been Lovingly Maintained And The Picturesque 7.38 Acres With Apple Orchard All Blend Perfectly Together, Offering A Relaxing Retreat In The Countryside! A New Roof & Front Porch Were Installed In 2021, As Well As A New Boiler In 2019 And Water Heater In 2025. This Property Is A Terrific Opportunity To Own A Home To Get Away From It All While Still Being Close To Everything!!
Rooms Sizes
Kitchen:
15x13 First
Dining Room:
13x13 First
Living Room:
22x13 First
Family Room:
n/a
Den:
n/a
Bedroom 1:
17x12 Second
Bedroom 2:
12x13 Second
Bedroom 3:
12x9 Second
Bedroom 4:
n/a
Room Levels
Basement:
Storage Room, Walkout
Ground:
n/a
Level 1:
n/a
Level 2:
n/a
Level 3:
Attic,GameRoom,Leisure,Media
Level Other:
n/a
Room Features
Kitchen:
Separate Dining Area
Dining Room:
Formal Dining Room
Master Bedroom:
Full Bath, Walk-In Closet
Bath:
n/a
Interior Features
Square Foot:
n/a
Year Renovated:
n/a
Basement:
Yes - Bilco-Style Door, Full
Full Baths:
2
Half Baths:
1
Appliances:
Dishwasher, Dryer, Range/Oven-Electric, Refrigerator, Washer
Flooring:
Wood
Fireplaces:
1
Fireplace:
Wood Stove-Freestanding
Interior:
n/a
Exterior Features
Garage Space:
2-Car
Garage:
Detached Garage, Garage Parking
Driveway:
Additional Parking, Circular, Off-Street Parking
Roof:
Asphalt Shingle
Exterior:
Clapboard
Swimming Pool:
No
Pool:
n/a
Utilities
Heating System:
1 Unit
Heating Source:
Oil Tank Above Ground - Inside
Cooling:
Wall A/C Unit(s), Window A/C(s)
Water Heater:
From Furnace
Water:
Well
Sewer:
Private, Septic
Services:
Garbage Extra Charge
Lot Features
Acres:
7.38
Lot Dimensions:
n/a
Lot Features:
n/a
School Information
Elementary:
VALLEYVIEW
Middle:
WOODGLEN
High School:
VOORHEES
Community Information
County:
Hunterdon
Town:
Lebanon Twp.
Neighborhood:
n/a
Application Fee:
n/a
Association Fee:
n/a
Fee Includes:
n/a
Amenities:
n/a
Pets:
Yes
Financial Considerations
List Price:
$575,000
Tax Amount:
$10,741
Land Assessment:
$150,100
Build. Assessment:
$233,800
Total Assessment:
$383,900
Tax Rate:
2.80
Tax Year:
2024
Ownership Type:
Fee Simple
Listing Information
MLS ID:
3979274
List Date:
08-04-2025
Days On Market:
0
Listing Broker:
BHHS FOX & ROACH
Listing Agent:











































Request More Information
Shawn and Diane Fox
RE/MAX American Dream
3108 Route 10 West
Denville, NJ 07834
Call: (973) 277-7853
Web: WillowWalkCondos.com

