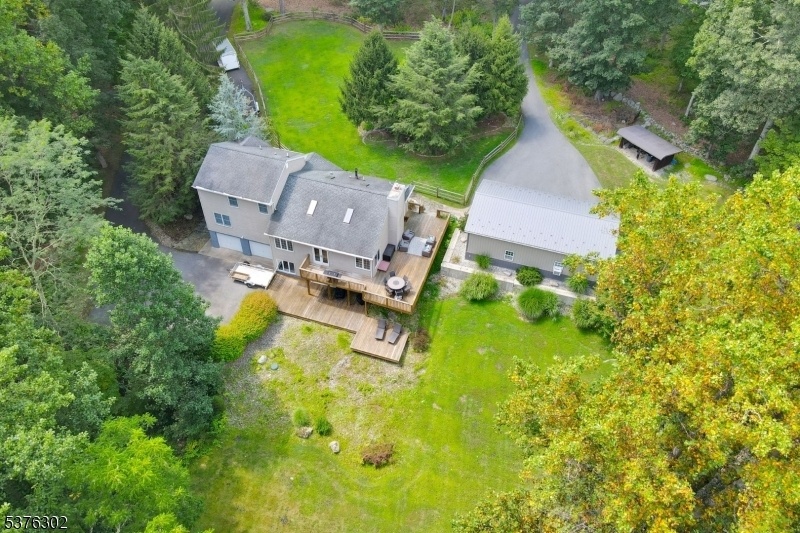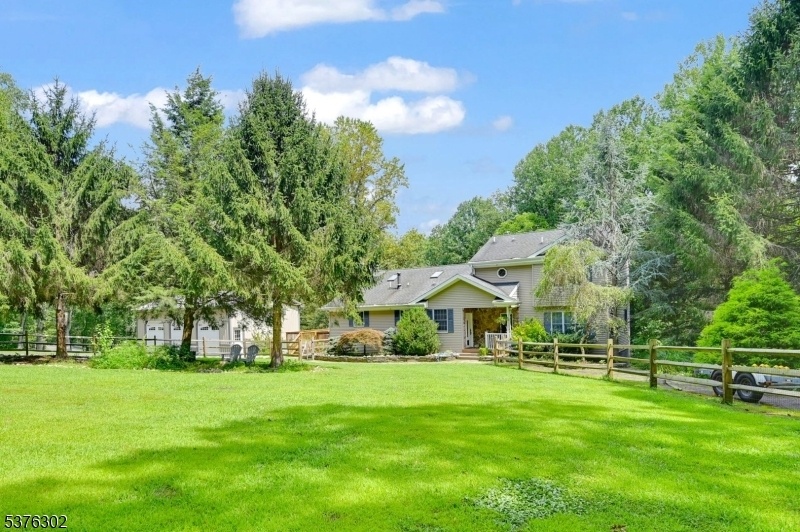25 Mount Vernon Rd
Blairstown Twp, NJ 07832













































Price: $650,000
GSMLS: 3979354Type: Single Family
Style: Colonial
Beds: 3
Baths: 2 Full & 1 Half
Garage: 5-Car
Year Built: 2004
Acres: 2.58
Property Tax: $11,479
Description
Welcome To This Meticulously Maintained And Beautifully Upgraded Country Compound!! When You Drive In Your Eyes Will Stray Over To The Fully Outfitted Detached 3-car Garage (with Heat, Ac, Wifi, Epoxy Floors ----and It's Very Own Driveway) And Once You're Inside The Open-concept Main Level Will Keep Impressing You With High Ceilings, Skylights, And A Renovated Kitchen Featuring Granite Countertops And A Massive Center Island. French Doors Off The Living Room Lead To A Wrap-around Deck Ideal For Hosting, Relaxing, Or Enjoying The Peaceful Setting And View. First-floor Primary Suite Features A Large Walk-in Closet W Custom Built Ins And A Spa-like Bath With Double Sinks And A Luxurious Two-person Shower With Dual Shower Heads. Off The Main Living Area Is A Renovated Half Bath, Foyer And Oversized Laundry / Mudroom To Keep The First Floor Practical. Upstairs Find Two Nice Sized Bedrooms W Walk-in Closets And A Renovated Full Bath. Ground Level Is A Finished Walkout Basement To Further Extend Your Living Space And Includes Slate Tile Flooring, A Real Stone Bar, Pelletstove And French Doors To Another Deck. Plus, It Opens To The Attached 2-car Garage And Has Additional Storage. Outside Find A 2-bay Lean-to For Additional Covered Storage And A Fully Fenced Front Yard. Additional Features Include: Forced Hot Air & Central Ac, Electric Water Heater, Water Softener, Well & Septic. A True Turnkey Property This One Checks Every Box!
Rooms Sizes
Kitchen:
First
Dining Room:
First
Living Room:
First
Family Room:
Ground
Den:
n/a
Bedroom 1:
First
Bedroom 2:
Second
Bedroom 3:
Second
Bedroom 4:
n/a
Room Levels
Basement:
n/a
Ground:
FamilyRm,GarEnter,Storage,Utility,Walkout
Level 1:
1 Bedroom, Bath Main, Bath(s) Other, Dining Room, Foyer, Kitchen, Laundry Room, Living Room
Level 2:
2 Bedrooms, Bath(s) Other
Level 3:
n/a
Level Other:
n/a
Room Features
Kitchen:
Center Island, Country Kitchen
Dining Room:
n/a
Master Bedroom:
1st Floor, Full Bath, Walk-In Closet
Bath:
Stall Shower
Interior Features
Square Foot:
n/a
Year Renovated:
n/a
Basement:
Yes - Finished, Full, Walkout
Full Baths:
2
Half Baths:
1
Appliances:
Carbon Monoxide Detector, Dishwasher, Disposal, Microwave Oven, Range/Oven-Electric
Flooring:
Carpeting, Laminate, Tile, Wood
Fireplaces:
1
Fireplace:
Pellet Stove
Interior:
Carbon Monoxide Detector, High Ceilings, Smoke Detector
Exterior Features
Garage Space:
5-Car
Garage:
Attached Garage, Detached Garage, Oversize Garage
Driveway:
Additional Parking, Blacktop, Driveway-Shared
Roof:
Asphalt Shingle
Exterior:
Stone, Vinyl Siding
Swimming Pool:
n/a
Pool:
n/a
Utilities
Heating System:
1 Unit, Forced Hot Air, Multi-Zone
Heating Source:
Oil Tank Above Ground - Inside
Cooling:
1 Unit, Central Air, Multi-Zone Cooling
Water Heater:
Electric
Water:
Well
Sewer:
Septic
Services:
n/a
Lot Features
Acres:
2.58
Lot Dimensions:
n/a
Lot Features:
n/a
School Information
Elementary:
BLAIRSTOWN
Middle:
NO. WARREN
High School:
NO. WARREN
Community Information
County:
Warren
Town:
Blairstown Twp.
Neighborhood:
n/a
Application Fee:
n/a
Association Fee:
n/a
Fee Includes:
n/a
Amenities:
n/a
Pets:
n/a
Financial Considerations
List Price:
$650,000
Tax Amount:
$11,479
Land Assessment:
$100,300
Build. Assessment:
$269,900
Total Assessment:
$370,200
Tax Rate:
3.10
Tax Year:
2024
Ownership Type:
Fee Simple
Listing Information
MLS ID:
3979354
List Date:
08-04-2025
Days On Market:
0
Listing Broker:
EXP REALTY, LLC
Listing Agent:













































Request More Information
Shawn and Diane Fox
RE/MAX American Dream
3108 Route 10 West
Denville, NJ 07834
Call: (973) 277-7853
Web: WillowWalkCondos.com

