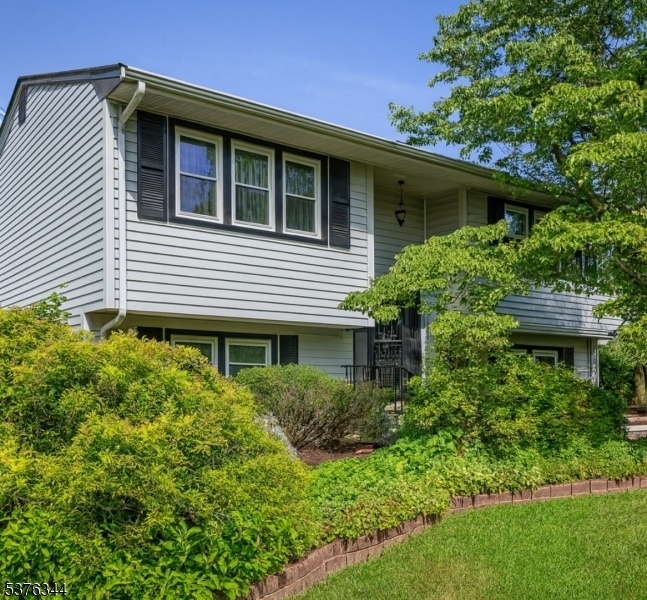5114 Dey St
Piscataway Twp, NJ 08854













Price: $574,900
GSMLS: 3979386Type: Single Family
Style: Bi-Level
Beds: 4
Baths: 2 Full & 1 Half
Garage: 1-Car
Year Built: 1971
Acres: 0.22
Property Tax: $8,925
Description
Welcome To This 4-bedroom Bi-level Home Tucked Away At The End Of A Peaceful Cul-de-sac. Offering Strong Bones And A Solid Layout, This Home Presents A Great Opportunity For Buyers With Vision. While The Interior Is Dated, It Has Been Well Maintained, Providing A Blank Canvas For Updates And Customization. One Of The Standout Features Is The Large, Private Backyard Perfect For Relaxing, Entertaining, Or Expanding Your Outdoor Living Space. With Some Modern Touches, This Home Has The Potential To Truly Shine. The Private Location, Ample Space, And Outdoor Potential Make This A Smart Investment For Anyone Looking To Create Their Dream Home. The Home Is Being Sold As Is, With No Known Defects Reported By Seller.
Rooms Sizes
Kitchen:
16x10 Second
Dining Room:
20x12 Second
Living Room:
20x12 Second
Family Room:
n/a
Den:
20x13 First
Bedroom 1:
15x13 Second
Bedroom 2:
11x11 Second
Bedroom 3:
10x9 Second
Bedroom 4:
12x11 First
Room Levels
Basement:
n/a
Ground:
n/a
Level 1:
1 Bedroom, Bath(s) Other, Den
Level 2:
3 Bedrooms, Bath Main, Bath(s) Other, Dining Room, Kitchen, Living Room
Level 3:
n/a
Level Other:
n/a
Room Features
Kitchen:
Eat-In Kitchen
Dining Room:
Formal Dining Room
Master Bedroom:
Full Bath
Bath:
n/a
Interior Features
Square Foot:
n/a
Year Renovated:
n/a
Basement:
Yes - Full
Full Baths:
2
Half Baths:
1
Appliances:
Range/Oven-Gas
Flooring:
Laminate, Wood
Fireplaces:
No
Fireplace:
n/a
Interior:
n/a
Exterior Features
Garage Space:
1-Car
Garage:
Attached Garage
Driveway:
1 Car Width
Roof:
Asphalt Shingle
Exterior:
Vinyl Siding
Swimming Pool:
n/a
Pool:
n/a
Utilities
Heating System:
1 Unit, Forced Hot Air
Heating Source:
Gas-Natural
Cooling:
1 Unit, Central Air
Water Heater:
n/a
Water:
Public Water
Sewer:
Public Sewer
Services:
n/a
Lot Features
Acres:
0.22
Lot Dimensions:
84X115+TRI
Lot Features:
Level Lot
School Information
Elementary:
n/a
Middle:
n/a
High School:
PISCATAWAY
Community Information
County:
Middlesex
Town:
Piscataway Twp.
Neighborhood:
River Road
Application Fee:
n/a
Association Fee:
n/a
Fee Includes:
n/a
Amenities:
n/a
Pets:
n/a
Financial Considerations
List Price:
$574,900
Tax Amount:
$8,925
Land Assessment:
$301,600
Build. Assessment:
$275,500
Total Assessment:
$577,100
Tax Rate:
1.90
Tax Year:
2024
Ownership Type:
Fee Simple
Listing Information
MLS ID:
3979386
List Date:
08-04-2025
Days On Market:
0
Listing Broker:
ERA BONIAKOWSKI REAL ESTATE
Listing Agent:













Request More Information
Shawn and Diane Fox
RE/MAX American Dream
3108 Route 10 West
Denville, NJ 07834
Call: (973) 277-7853
Web: WillowWalkCondos.com

