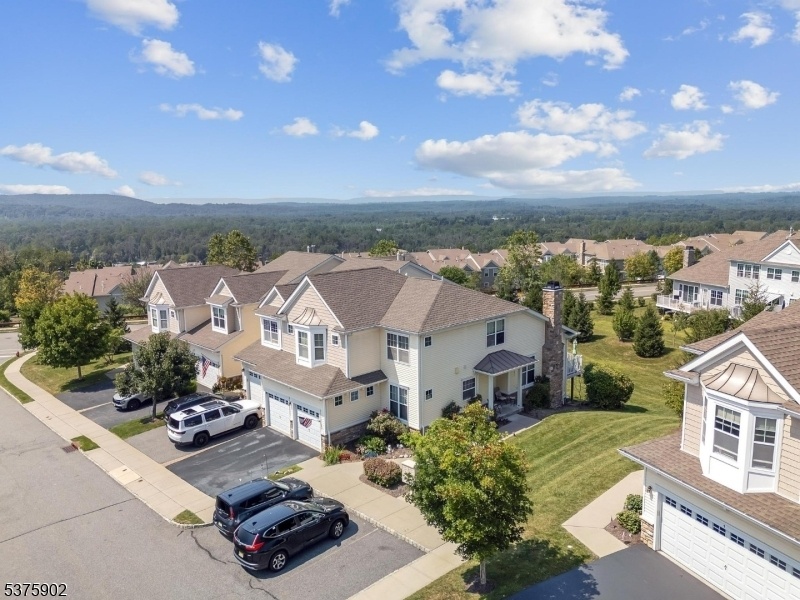7 Wild Iris Ln
Allamuchy Twp, NJ 07840















































Price: $650,000
GSMLS: 3979654Type: Condo/Townhouse/Co-op
Style: Multi Floor Unit
Beds: 3
Baths: 2 Full & 1 Half
Garage: 2-Car
Year Built: 2014
Acres: 0.00
Property Tax: $13,661
Description
Immaculate Sherwood Model Townhome Offers 3-bedroom, 2.5-bath, A Perfect Blend Of Luxury And Convenience. The Main Level Features Gleaming Hardwood Floors, A Beautiful Kitchen With Granite Counters, Mocha Cabinets, Tile Backsplash, Center Island, Stainless Appliances, And Recessed Lighting. Primary Bedroom Offer Door To Deck To Enjoy Your Morning Coffee, Large Closets, Vaulted Ceilings, And Full Bathroom. Primary Bathroom With Soaking Tub, Walk In Shower, Double Sinks With Granite Counters And Make Up Area. Second Floor Offers Two Additional Bedrooms, Open Loft, Guest Bathroom And Additional Flex Room. With A Main-level Laundry Room, Ample Storage, And A Variety Of Upgrades, This Home Is Both Functional And Stylish. Panther Valley Amenities Include Three Pools, Volleyball, Pickleball, Tennis, And Basketball Courts, Playgrounds. Allamuchy Offers A Dog Park And Walking Paths. One Mile From Route 80 And Close To Hackettstown's Shopping, Restaurants, The Centenary Performing Arts Center, The Train Station, And Nearby State Parks.
Rooms Sizes
Kitchen:
11x20 First
Dining Room:
12x10 First
Living Room:
16x11 First
Family Room:
20x27 Basement
Den:
n/a
Bedroom 1:
13x14 First
Bedroom 2:
12x12 Second
Bedroom 3:
15x14 Second
Bedroom 4:
n/a
Room Levels
Basement:
Family Room, Storage Room, Utility Room
Ground:
n/a
Level 1:
1Bedroom,BathMain,Kitchen,Laundry,LivDinRm,PowderRm
Level 2:
2 Bedrooms, Bath(s) Other, Loft, Storage Room
Level 3:
Attic
Level Other:
n/a
Room Features
Kitchen:
Eat-In Kitchen
Dining Room:
Living/Dining Combo
Master Bedroom:
1st Floor, Full Bath
Bath:
Soaking Tub, Stall Shower And Tub
Interior Features
Square Foot:
n/a
Year Renovated:
n/a
Basement:
Yes - Finished, Full, Walkout
Full Baths:
2
Half Baths:
1
Appliances:
Carbon Monoxide Detector, Dishwasher, Dryer, Microwave Oven, Range/Oven-Gas, Refrigerator, Self Cleaning Oven, Washer, Water Softener-Own
Flooring:
Carpeting, Tile, Wood
Fireplaces:
1
Fireplace:
Gas Fireplace, Living Room
Interior:
Blinds,CODetect,FireExtg,CeilHigh,SmokeDet,SoakTub,StallTub,TubShowr,WlkInCls
Exterior Features
Garage Space:
2-Car
Garage:
Built-In,DoorOpnr,InEntrnc
Driveway:
2 Car Width, Additional Parking, Blacktop, Driveway-Exclusive
Roof:
Asphalt Shingle
Exterior:
Stone, Vinyl Siding
Swimming Pool:
Yes
Pool:
Association Pool
Utilities
Heating System:
1 Unit, Forced Hot Air, Multi-Zone
Heating Source:
Gas-Natural
Cooling:
1 Unit, Central Air, Multi-Zone Cooling
Water Heater:
Gas
Water:
Public Water
Sewer:
Public Sewer
Services:
Cable TV Available, Garbage Included
Lot Features
Acres:
0.00
Lot Dimensions:
n/a
Lot Features:
Level Lot, Mountain View
School Information
Elementary:
ALLAMUCHY
Middle:
ALLAMUCHY
High School:
HACKTTSTWN
Community Information
County:
Warren
Town:
Allamuchy Twp.
Neighborhood:
Panther Valley
Application Fee:
$500
Association Fee:
$318 - Monthly
Fee Includes:
Maintenance-Common Area, Maintenance-Exterior, Snow Removal
Amenities:
JogPath,MulSport,Playgrnd,PoolOtdr,Tennis
Pets:
Yes
Financial Considerations
List Price:
$650,000
Tax Amount:
$13,661
Land Assessment:
$65,000
Build. Assessment:
$299,900
Total Assessment:
$364,900
Tax Rate:
3.21
Tax Year:
2024
Ownership Type:
Fee Simple
Listing Information
MLS ID:
3979654
List Date:
08-05-2025
Days On Market:
0
Listing Broker:
WEICHERT REALTORS
Listing Agent:















































Request More Information
Shawn and Diane Fox
RE/MAX American Dream
3108 Route 10 West
Denville, NJ 07834
Call: (973) 277-7853
Web: WillowWalkCondos.com

