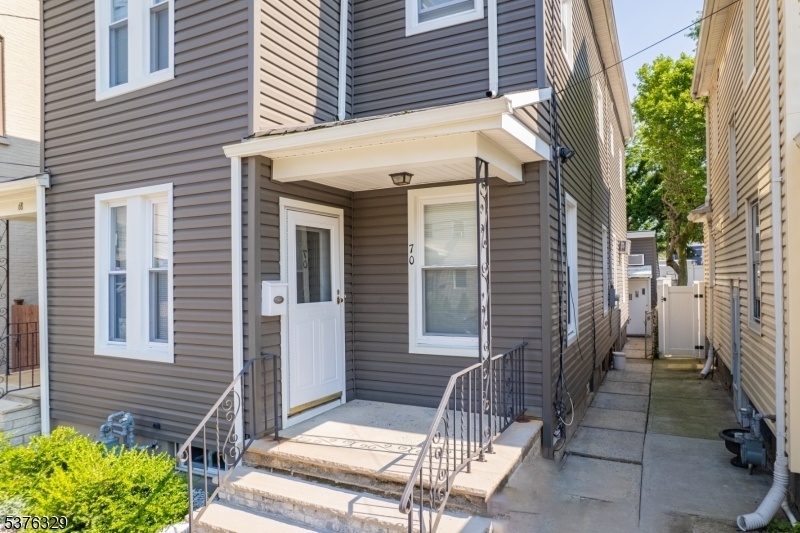70 W Cherry St
Rahway City, NJ 07065

























Price: $599,000
GSMLS: 3979684Type: Single Family
Style: 1/2 Duplex
Beds: 3
Baths: 2 Full & 1 Half
Garage: No
Year Built: 1924
Acres: 0.04
Property Tax: $6,553
Description
This Beauty Is A Rare Find!!!! One Block To Commuter Train Station & Vibrant Downtown Rahway With An Array Of Restaurants, Coffee Shops And Union County Performing Arts Center * This Beautifully Designed Spacious Half Duplex Spans Across Four Levels Of Living Space * The First Level Has An Open Floor Plan W/large Living Room, Formal Dining Room, Updated Kitchen With Under Mounting Lighting & Ss Appliances, Family Room Addition W/wet Bar & A Full Bath W/shower * Second Level Consists Of Three Bedrooms, Walk In Closet & Main Bath * Third Level Offers A Large Media Room & An Additional Space Perfect For A Home Office * The Lower Level Has A Spacious Recreation Room, Utility Room, Storage Room & Powder Room * Private Deep Yard With Patio Offers A Perfect Spot To Entertain * Additional.features Of This Impressive Home Include: Updated Electrical Panel, 3 Zone Gas Heat, Newly Installed Hardwood Flooring & Carpeting, Replacement Windows & Doors Throughout, Finished Basement W/french Drain And Sump Pump, Newer Gas Furnace & Hot Water Heater, Full Appliance Package & So Much More * Truly A Must See, This Home Offers The Perfect Blend Of Modern Living, Charm And An Unbeatable Location *
Rooms Sizes
Kitchen:
13x13 First
Dining Room:
16x13 First
Living Room:
15x13 First
Family Room:
15x13 First
Den:
n/a
Bedroom 1:
13x11 Second
Bedroom 2:
13x13 Second
Bedroom 3:
12x7 Second
Bedroom 4:
n/a
Room Levels
Basement:
Laundry Room, Powder Room, Rec Room
Ground:
n/a
Level 1:
Bath(s) Other, Dining Room, Family Room, Foyer, Kitchen, Living Room
Level 2:
3 Bedrooms, Bath Main
Level 3:
Office, Storage Room
Level Other:
n/a
Room Features
Kitchen:
Eat-In Kitchen
Dining Room:
Formal Dining Room
Master Bedroom:
n/a
Bath:
n/a
Interior Features
Square Foot:
n/a
Year Renovated:
n/a
Basement:
Yes - Finished-Partially, Full
Full Baths:
2
Half Baths:
1
Appliances:
Carbon Monoxide Detector, Dishwasher, Dryer, Range/Oven-Gas, Refrigerator, Sump Pump, Washer
Flooring:
Wood
Fireplaces:
No
Fireplace:
n/a
Interior:
CODetect,CeilHigh,StallShw,TubShowr,WlkInCls
Exterior Features
Garage Space:
No
Garage:
n/a
Driveway:
On-Street Parking
Roof:
Asphalt Shingle
Exterior:
Vinyl Siding
Swimming Pool:
n/a
Pool:
n/a
Utilities
Heating System:
Baseboard - Hotwater, Multi-Zone
Heating Source:
Gas-Natural
Cooling:
2 Units, Wall A/C Unit(s)
Water Heater:
Gas
Water:
Public Water
Sewer:
Public Sewer
Services:
Cable TV Available
Lot Features
Acres:
0.04
Lot Dimensions:
17X115
Lot Features:
Level Lot
School Information
Elementary:
n/a
Middle:
Rahway MS
High School:
Rahway HS
Community Information
County:
Union
Town:
Rahway City
Neighborhood:
Train Station
Application Fee:
n/a
Association Fee:
n/a
Fee Includes:
n/a
Amenities:
Storage
Pets:
n/a
Financial Considerations
List Price:
$599,000
Tax Amount:
$6,553
Land Assessment:
$37,000
Build. Assessment:
$51,500
Total Assessment:
$88,500
Tax Rate:
7.41
Tax Year:
2024
Ownership Type:
Fee Simple
Listing Information
MLS ID:
3979684
List Date:
08-06-2025
Days On Market:
0
Listing Broker:
COLDWELL BANKER REALTY
Listing Agent:
Elizabeth Bataille

























Request More Information
Shawn and Diane Fox
RE/MAX American Dream
3108 Route 10 West
Denville, NJ 07834
Call: (973) 277-7853
Web: WillowWalkCondos.com

