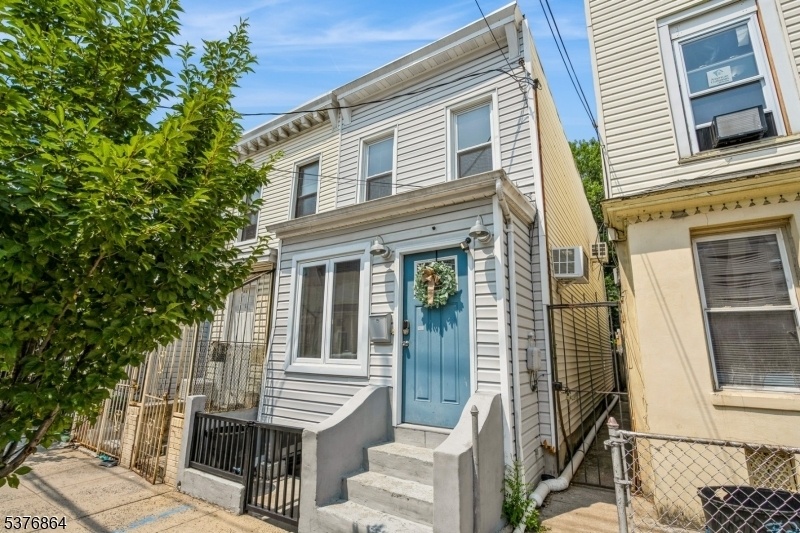141 Van Horne St
Jersey City, NJ 07304






















Price: $475,000
GSMLS: 3979825Type: Single Family
Style: Bi-Level
Beds: 2
Baths: 2 Full & 1 Half
Garage: No
Year Built: 1895
Acres: 0.03
Property Tax: $6,310
Description
Welcome To Bergen-lafayette One Of Jersey City's Fastest-growing And Most Vibrant Neighborhoods! This Fully Renovated Single-family Home Offers A Perfect Blend Of Smart Design, Modern Finishes, And Ideal Location. Featuring 2 Bedrooms, 2.5 Baths, And An Open, Sun-filled Living Space, The Home Is Designed For Comfort And Entertaining. The Stylish Chef's Kitchen Boasts Stainless Steel Appliances, Granite Countertops, And A Herringbone Tile Backsplash. Large Windows Bring In Plenty Of Natural Light. The Finished Lower Level Includes A Full Bath, Utility Room With W/d Hookups, And A Bonus Room Great For A Bedroom, Office, Or Guest Suite, With Its Private Entrance. Enjoy Your Oversized Backyard, Perfect For Hosting Or Relaxing. Renovated Just 4 Years Ago, This Home Is Truly Move-in Ready. Steps From Berry Lane Park, A 10-min Walk To Liberty State Park, Take An Easy Bike Ride To Downtown Jersey City In Less Than 15 Mins, And It's Just 5 Mins To The Garfield Light Rail Stop For An Easy Nyc Commute. Close To Local Favorites Like Harry's Daughter And Bergen Hall, This Is City Living At Its Best.
Rooms Sizes
Kitchen:
n/a
Dining Room:
n/a
Living Room:
n/a
Family Room:
n/a
Den:
n/a
Bedroom 1:
n/a
Bedroom 2:
n/a
Bedroom 3:
n/a
Bedroom 4:
n/a
Room Levels
Basement:
n/a
Ground:
n/a
Level 1:
n/a
Level 2:
n/a
Level 3:
n/a
Level Other:
n/a
Room Features
Kitchen:
Eat-In Kitchen
Dining Room:
n/a
Master Bedroom:
n/a
Bath:
n/a
Interior Features
Square Foot:
848
Year Renovated:
2020
Basement:
Yes - Finished, Full, Walkout
Full Baths:
2
Half Baths:
1
Appliances:
Cooktop - Gas, Dishwasher, Refrigerator
Flooring:
n/a
Fireplaces:
No
Fireplace:
n/a
Interior:
n/a
Exterior Features
Garage Space:
No
Garage:
None
Driveway:
On-Street Parking
Roof:
Asphalt Shingle
Exterior:
Aluminum Siding
Swimming Pool:
n/a
Pool:
n/a
Utilities
Heating System:
Baseboard - Hotwater
Heating Source:
Gas-Natural
Cooling:
Wall A/C Unit(s), Window A/C(s)
Water Heater:
n/a
Water:
Public Water
Sewer:
Public Sewer
Services:
n/a
Lot Features
Acres:
0.03
Lot Dimensions:
12.5X100
Lot Features:
n/a
School Information
Elementary:
n/a
Middle:
n/a
High School:
n/a
Community Information
County:
Hudson
Town:
Jersey City
Neighborhood:
n/a
Application Fee:
n/a
Association Fee:
n/a
Fee Includes:
n/a
Amenities:
n/a
Pets:
Yes
Financial Considerations
List Price:
$475,000
Tax Amount:
$6,310
Land Assessment:
$152,000
Build. Assessment:
$130,600
Total Assessment:
$282,600
Tax Rate:
2.23
Tax Year:
2024
Ownership Type:
Fee Simple
Listing Information
MLS ID:
3979825
List Date:
08-06-2025
Days On Market:
55
Listing Broker:
HERITAGE HOUSE SOTHEBY'S I.R.
Listing Agent:






















Request More Information
Shawn and Diane Fox
RE/MAX American Dream
3108 Route 10 West
Denville, NJ 07834
Call: (973) 277-7853
Web: WillowWalkCondos.com

