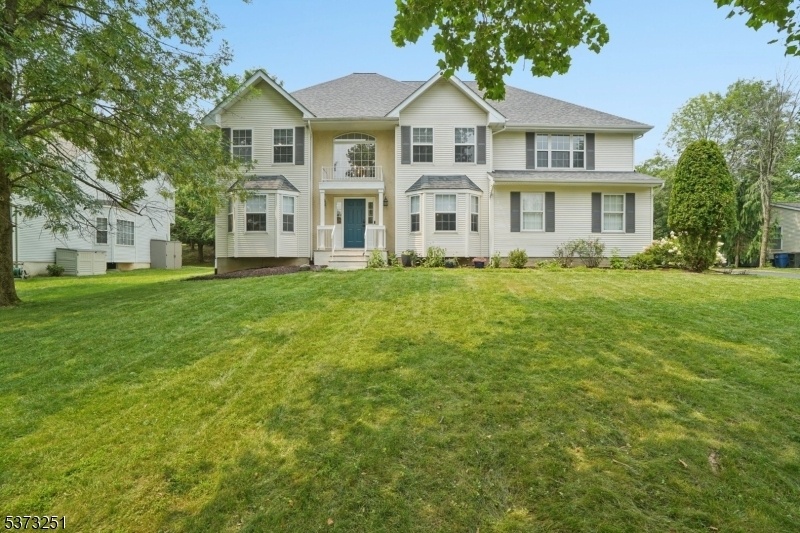6 Galloway Ct
West Orange Twp, NJ 07052

















































Price: $985,000
GSMLS: 3979845Type: Single Family
Style: Colonial
Beds: 5
Baths: 3 Full & 1 Half
Garage: 2-Car
Year Built: Unknown
Acres: 0.38
Property Tax: $24,160
Description
6 Galloway Ct Will Capture Your Heart From The Second You Stop The Car. Situated On A Quiet Cul-de-sac This Modern 5 Br, 3.5 Bath Home Features Soaring Ceiling Heights, 2-zone Cac & Countless Updates! The 2-story Foyer And New White Oak Floors Make A Lovely First Impression--the 1st Fl Features An Open And Flowing Floor Plan W/ A Sun-filled Living Rm, A Formal Dining Rm, A Spacious Family Rm With A Fp That Opens To The New Eat-in Kitchen With Quartz Countertops, Ss Appliances & New Cabinetry. Sliders To The Huge Backyard And New Paver Patio "outdoor Living Rm" W/ Gazebo, Tv & Speakers Make Indoor/outdoor Entertaining A Breeze! The 1st Fl Also Features A 5th Br W/ An Ensuite Bath, Updated Powder Rm, Laundry, & Access To Attached 2-car Garage W/ 10 Ft Ceiling & Wired For An Ev! The 2nd Fl Features A "king-size" Primary With A Walk-in Closet, A Spa-like Ensuite Bath W/ A Jetted Soaking Tub, & Separate Shower And Vanities-- As Well As 3 Add'l Spacious Bedrooms, And A Refreshed Hall Bath W/ A Double Sink Vanity. The Lower Level Features 8 Ft Ceilings & Offers Unmatched Potential For Further Finishing. This Immaculately Maintained Home Has A Newer Roof, Hvac, Electric, And So Much More! Outside The Home A Quick Stroll Across The Foot Bridge Takes You To The Nyc Jitney Stop, Stagg Field, And To The Top-rated St. Cloud Elem School! This Lovely Home, Close To South Mountain Rec Area, Golf And Neighboring Towns Of Montclair/verona/s.orange, Is The Dream Home You've Been Waiting For!
Rooms Sizes
Kitchen:
19x13 First
Dining Room:
18x12 First
Living Room:
17x12 First
Family Room:
19x15 First
Den:
n/a
Bedroom 1:
21x20 Second
Bedroom 2:
15x12 Second
Bedroom 3:
14x12 Second
Bedroom 4:
15x12 Second
Room Levels
Basement:
Storage Room, Utility Room
Ground:
n/a
Level 1:
1Bedroom,BathOthr,DiningRm,FamilyRm,Foyer,GarEnter,Kitchen,Laundry,LivingRm,Pantry,PowderRm
Level 2:
4 Or More Bedrooms, Bath Main, Bath(s) Other
Level 3:
Attic
Level Other:
GarEnter
Room Features
Kitchen:
Eat-In Kitchen, Pantry, See Remarks, Separate Dining Area
Dining Room:
Formal Dining Room
Master Bedroom:
Full Bath, Walk-In Closet
Bath:
Soaking Tub, Stall Shower
Interior Features
Square Foot:
n/a
Year Renovated:
n/a
Basement:
Yes - Full, Unfinished
Full Baths:
3
Half Baths:
1
Appliances:
Carbon Monoxide Detector, Dishwasher, Dryer, Microwave Oven, Range/Oven-Gas, Refrigerator, Washer
Flooring:
Carpeting, See Remarks, Tile, Wood
Fireplaces:
1
Fireplace:
Family Room, See Remarks, Wood Burning
Interior:
CODetect,CeilHigh,SecurSys,Shades,SmokeDet,SoakTub,StallShw,StallTub,TubShowr,WlkInCls
Exterior Features
Garage Space:
2-Car
Garage:
Attached Garage, Built-In Garage, Garage Door Opener
Driveway:
2 Car Width, Additional Parking, Blacktop
Roof:
Asphalt Shingle
Exterior:
Vinyl Siding
Swimming Pool:
No
Pool:
n/a
Utilities
Heating System:
Baseboard - Hotwater, See Remarks
Heating Source:
Gas-Natural
Cooling:
2 Units, Central Air, Multi-Zone Cooling
Water Heater:
n/a
Water:
Public Water
Sewer:
Public Sewer
Services:
Garbage Included
Lot Features
Acres:
0.38
Lot Dimensions:
100X165
Lot Features:
Cul-De-Sac, Level Lot
School Information
Elementary:
ST CLOUD
Middle:
ROOSEVELT
High School:
W ORANGE
Community Information
County:
Essex
Town:
West Orange Twp.
Neighborhood:
St Cloud
Application Fee:
n/a
Association Fee:
n/a
Fee Includes:
n/a
Amenities:
n/a
Pets:
Yes
Financial Considerations
List Price:
$985,000
Tax Amount:
$24,160
Land Assessment:
$330,900
Build. Assessment:
$541,300
Total Assessment:
$872,200
Tax Rate:
4.68
Tax Year:
2024
Ownership Type:
Fee Simple
Listing Information
MLS ID:
3979845
List Date:
08-06-2025
Days On Market:
0
Listing Broker:
COMPASS NEW JERSEY, LLC
Listing Agent:

















































Request More Information
Shawn and Diane Fox
RE/MAX American Dream
3108 Route 10 West
Denville, NJ 07834
Call: (973) 277-7853
Web: WillowWalkCondos.com

