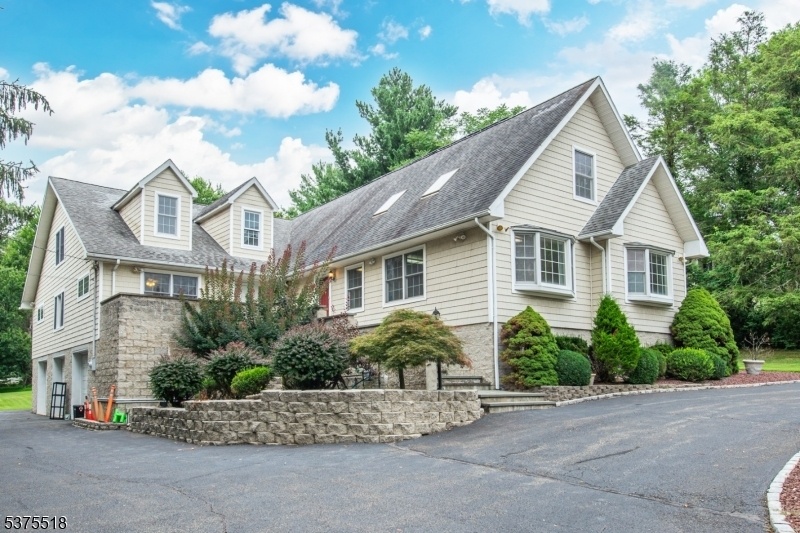90 Eagle Rock Ave
Roseland Boro, NJ 07068











































Price: $1,200,000
GSMLS: 3979947Type: Single Family
Style: Expanded Ranch
Beds: 4
Baths: 4 Full
Garage: 3-Car
Year Built: 1999
Acres: 1.12
Property Tax: $17,615
Description
This Unique Expanded Ranch Is Set Back From The Road On An Oversized Lot W/ A Stately Circular Driveway Offering Privacy & Grand Curb Appeal. This Lovely Home Is Perfect For Those Seeking Flexible Living Arrangements, Rental Income Potential, Or A Multi-generational Home. The Main Level Boasts An Open Layout As The Kitchen, Dining Room & Living Room Flow Beautifully W/ Access To A Treks Deck W/ Built-in Seating. Kitchen Features Impressive Double Oven, Range, Ss Appliances, Granite Countertops & Center Island. In Addition, You'll Find 3 Generous Bedrooms, Including A Primary Suite W/ An En-suite Bath & Full-sized Bathroom On This Floor. Added Perks Include Abundant Closet Space Throughout, Laundry Room & Potential To Add A 2nd Kitchen Or Expand The Living Space. A Separate Entrance From The Outside Is A Perfect Canvas For A Mother-daughter Set Up Or Professional Home Office Suite W/ 3 Additional Large Rooms & Access To Main Living Floor. Top Floor Has A Framed, High-ceiling W/ Stunning Picture Windows Overlooking The Lush Grounds. Endless Potential To Finish This Bonus Space As An Additional Apartment, Or Extra Floor Living. The Basement Contains Very High Ceilings And Is Partially Finished W/ A Kitchen, Full Bath, Living & Dining Area & Large Storage Room. Potential To Convert Yet Another Self-contained Apartment Or Expansive Recreation Space. Additional Features Of This Listing Include An Oversized 3-car Attached Garage Accessible From The Basement, Equipped W/ A Full-house
Rooms Sizes
Kitchen:
First
Dining Room:
First
Living Room:
First
Family Room:
First
Den:
First
Bedroom 1:
First
Bedroom 2:
First
Bedroom 3:
First
Bedroom 4:
First
Room Levels
Basement:
n/a
Ground:
n/a
Level 1:
n/a
Level 2:
n/a
Level 3:
n/a
Level Other:
n/a
Room Features
Kitchen:
Center Island, Eat-In Kitchen
Dining Room:
Formal Dining Room
Master Bedroom:
1st Floor, Full Bath
Bath:
Jetted Tub, Stall Shower
Interior Features
Square Foot:
n/a
Year Renovated:
n/a
Basement:
Yes - Finished-Partially, Full, Walkout
Full Baths:
4
Half Baths:
0
Appliances:
Carbon Monoxide Detector, Dishwasher, Generator-Built-In, Microwave Oven, Range/Oven-Gas, Refrigerator
Flooring:
Tile, Wood
Fireplaces:
1
Fireplace:
Gas Fireplace, Living Room
Interior:
Blinds, Carbon Monoxide Detector, Smoke Detector
Exterior Features
Garage Space:
3-Car
Garage:
Built-In Garage
Driveway:
2 Car Width, Circular
Roof:
Asphalt Shingle
Exterior:
Vinyl Siding
Swimming Pool:
No
Pool:
n/a
Utilities
Heating System:
1 Unit, Baseboard - Hotwater
Heating Source:
Gas-Natural
Cooling:
2 Units, Central Air
Water Heater:
Gas
Water:
Public Water
Sewer:
Public Sewer
Services:
Cable TV Available, Garbage Included
Lot Features
Acres:
1.12
Lot Dimensions:
125X390
Lot Features:
Level Lot
School Information
Elementary:
NOECKER
Middle:
W ESSEX
High School:
W ESSEX
Community Information
County:
Essex
Town:
Roseland Boro
Neighborhood:
n/a
Application Fee:
n/a
Association Fee:
n/a
Fee Includes:
n/a
Amenities:
n/a
Pets:
Yes
Financial Considerations
List Price:
$1,200,000
Tax Amount:
$17,615
Land Assessment:
$501,300
Build. Assessment:
$474,600
Total Assessment:
$975,900
Tax Rate:
1.81
Tax Year:
2024
Ownership Type:
Fee Simple
Listing Information
MLS ID:
3979947
List Date:
08-07-2025
Days On Market:
0
Listing Broker:
LATTIMER REALTY
Listing Agent:











































Request More Information
Shawn and Diane Fox
RE/MAX American Dream
3108 Route 10 West
Denville, NJ 07834
Call: (973) 277-7853
Web: WillowWalkCondos.com

