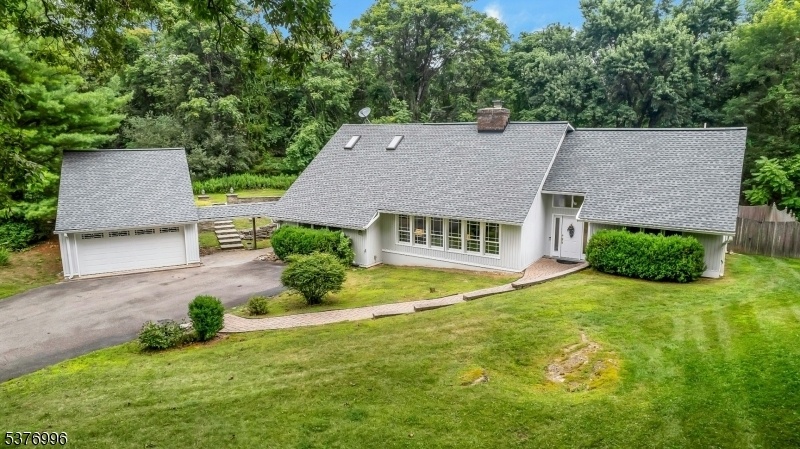138 Meadows Rd
Lafayette Twp, NJ 07848

































Price: $685,000
GSMLS: 3979950Type: Single Family
Style: Custom Home
Beds: 3
Baths: 2 Full & 1 Half
Garage: 2-Car
Year Built: 1980
Acres: 1.84
Property Tax: $10,112
Description
From The Moment You Turn Into The Driveway, This Exquisite Retreat Feels Like A Sanctuary. Warmth & Sophistication Greet You At Every Turn, Beginning With A Dramatic Foyer Featuring Travertine Flooring & Open Layout That Flows Seamlessly Into A Sunlit Formal Living Room Boasting Exotic Hardwood Flooring, Floor-to-ceiling Fireplace The Chef's Dream Kitchen Is Massive & Thoughtfully Designed W/ Wolf Range For Precise Temp, Indoor Grill For Year-round Barbecues, Pot Filler, Dual Dishwashers, Warming Drawer, Pantry, & A Custom Stainless Steel Backsplash. Imported Mahogany Cabinetry & An Oversized Island Makes Entertaining Effortless, Complemented By A Cozy Fireplace For Added Charm. Step Down Into The Den W/luxury Vinyl Flooring Perfect For Relaxed Evenings. The Formal Dining Room Sets The Stage For Elegant Holiday Gatherings. A First-floor Suite With Full Bath, Guest Bath, And Laundry Room W/stainless Steel Appliances Offer Comfort And Convenience. Upstairs, Exotic Hardwoods Lead To Bedrooms Including A Sumptuous Primary Suite Boasting Marble Tile, One-of-a-kind Custom Cabinetry, Therapeutic Jetted Tub W/color-changing Lights, & Walk-in Rain Shower W/multiple Jets To Pamper Yourself. Bonus Room Perfect For Office, Or Storage. Outside, Enjoy Manicured Stone Gardens, Paver Patio, And A Two-car Garage With Loft Ideal For A Workshop Or Future Expansion. Close To Commuter Routes, Schools, Shopping, Hospitals And Restaurants. This Home Is Truly Where Love And Memories Are Made!
Rooms Sizes
Kitchen:
First
Dining Room:
First
Living Room:
First
Family Room:
Ground
Den:
n/a
Bedroom 1:
Second
Bedroom 2:
First
Bedroom 3:
Second
Bedroom 4:
n/a
Room Levels
Basement:
n/a
Ground:
Den
Level 1:
1 Bedroom, Bath(s) Other, Entrance Vestibule, Foyer, Kitchen, Laundry Room, Living Room, Pantry
Level 2:
2 Bedrooms, Loft, Office, Storage Room
Level 3:
n/a
Level Other:
n/a
Room Features
Kitchen:
Breakfast Bar, Center Island, Eat-In Kitchen, Pantry, Separate Dining Area
Dining Room:
Formal Dining Room
Master Bedroom:
Full Bath, Other Room, Sitting Room
Bath:
Jetted Tub, Stall Shower
Interior Features
Square Foot:
n/a
Year Renovated:
n/a
Basement:
No - Slab
Full Baths:
2
Half Baths:
1
Appliances:
Carbon Monoxide Detector, Cooktop - Gas, Dishwasher, Dryer, Generator-Hookup, Kitchen Exhaust Fan, Refrigerator, Self Cleaning Oven, Wall Oven(s) - Electric, Washer, Water Filter, Water Softener-Own
Flooring:
Carpeting, See Remarks, Tile, Wood
Fireplaces:
2
Fireplace:
Wood Burning
Interior:
Fire Alarm Sys, Shades, Skylight
Exterior Features
Garage Space:
2-Car
Garage:
Detached Garage, Garage Parking, Loft Storage, Oversize Garage, See Remarks
Driveway:
Blacktop
Roof:
Asphalt Shingle
Exterior:
CedarSid
Swimming Pool:
No
Pool:
n/a
Utilities
Heating System:
Baseboard - Electric, Floor/Wall Heater, Heat Pump
Heating Source:
Electric, Wood
Cooling:
Ceiling Fan, Central Air
Water Heater:
Electric
Water:
Well
Sewer:
Septic
Services:
n/a
Lot Features
Acres:
1.84
Lot Dimensions:
n/a
Lot Features:
Backs to Park Land
School Information
Elementary:
LAFAYETTE
Middle:
LAFAYETTE
High School:
HIGH POINT
Community Information
County:
Sussex
Town:
Lafayette Twp.
Neighborhood:
n/a
Application Fee:
n/a
Association Fee:
n/a
Fee Includes:
n/a
Amenities:
n/a
Pets:
Yes
Financial Considerations
List Price:
$685,000
Tax Amount:
$10,112
Land Assessment:
$108,400
Build. Assessment:
$238,500
Total Assessment:
$346,900
Tax Rate:
2.92
Tax Year:
2024
Ownership Type:
Fee Simple
Listing Information
MLS ID:
3979950
List Date:
08-07-2025
Days On Market:
0
Listing Broker:
COLDWELL BANKER REALTY
Listing Agent:

































Request More Information
Shawn and Diane Fox
RE/MAX American Dream
3108 Route 10 West
Denville, NJ 07834
Call: (973) 277-7853
Web: WillowWalkCondos.com

