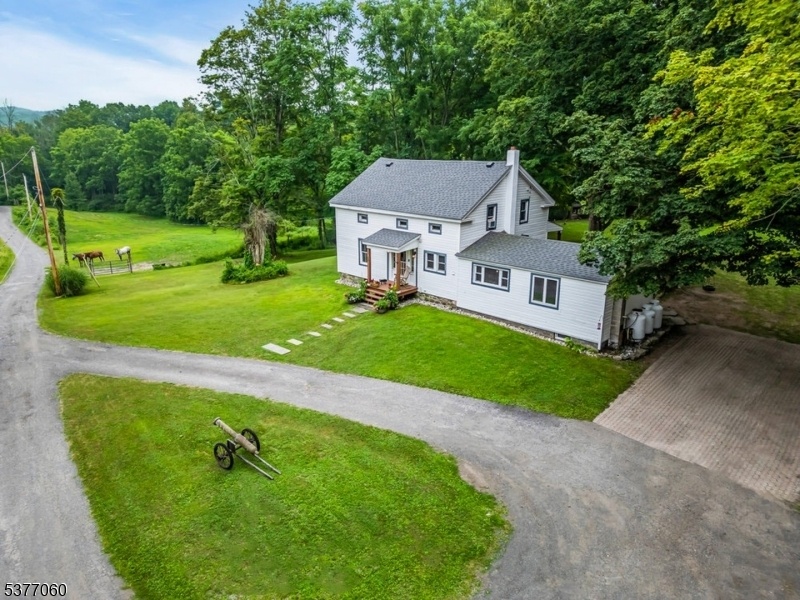80 Plains Rd
Frankford Twp, NJ 07822


















































Price: $599,000
GSMLS: 3980113Type: Single Family
Style: Colonial
Beds: 3
Baths: 2 Full
Garage: No
Year Built: 1860
Acres: 6.78
Property Tax: $5,668
Description
Step Into Timeless Charm With This Beautifully Restored 3-bedroom, 2-bath 1860s Farmhouse, Perfectly Situated On 6.78 Farm-assessed Acres. This Unique Home Blends Farmhouse Character With Modern Comfort. Inside, You'll Find Original Wide Plank Floors, Exposed Beams, And A Striking Tin Ceiling In The Dining Room That Adds Warmth And Charm.the Kitchen Has Been Tastefully Updated With Granite Countertops And Stainless Steel Appliances, Combining Functionality And Style. Recessed Lighting Brings A Contemporary Feel, While Custom Windows Throughout The Home Flood Each Room With Natural Light And Frame Peaceful Views Of Open Fields, Trees, And Grazing Horses Bringing Nature's Beauty Indoors. Recent Improvements Include Full-home Insulation, A New Roof, And A New Well Pump (2021), Offering Comfort And Efficiency. Step Outside To Your Private Back Deck Perfect For Relaxing, Entertaining, Or Simply Enjoying The Quiet Surroundings. Explore Wooded Trails, Plant A Garden, Or Ride Atvs Across The Property. Three Separately Fenced Pastures Make This Property Ideal For Horses, Livestock, Or Hobby Farming. Whether You're Looking To Homestead Or Simply Enjoy Wide Open Space, The Possibilities Here Are Endless.
Rooms Sizes
Kitchen:
First
Dining Room:
First
Living Room:
First
Family Room:
First
Den:
n/a
Bedroom 1:
Second
Bedroom 2:
Second
Bedroom 3:
Second
Bedroom 4:
n/a
Room Levels
Basement:
Storage Room, Utility Room, Walkout
Ground:
n/a
Level 1:
BathOthr,Breakfst,DiningRm,FamilyRm,Kitchen,Laundry,LivingRm,OutEntrn,Pantry
Level 2:
3 Bedrooms, Bath Main, Storage Room
Level 3:
Attic
Level Other:
n/a
Room Features
Kitchen:
Center Island, Eat-In Kitchen, Pantry, Separate Dining Area
Dining Room:
Formal Dining Room
Master Bedroom:
n/a
Bath:
n/a
Interior Features
Square Foot:
1,668
Year Renovated:
n/a
Basement:
Yes - Bilco-Style Door, Unfinished
Full Baths:
2
Half Baths:
0
Appliances:
Cooktop - Gas, Dishwasher, Dryer, Generator-Hookup, Kitchen Exhaust Fan, Microwave Oven, Refrigerator, Wall Oven(s) - Electric, Washer
Flooring:
Tile, Vinyl-Linoleum, Wood
Fireplaces:
No
Fireplace:
n/a
Interior:
CeilBeam,CODetect,FireExtg,SmokeDet,SoakTub,StallShw,WlkInCls
Exterior Features
Garage Space:
No
Garage:
n/a
Driveway:
Crushed Stone, Driveway-Shared, Paver Block
Roof:
Asphalt Shingle
Exterior:
Vinyl Siding
Swimming Pool:
No
Pool:
n/a
Utilities
Heating System:
2 Units, Baseboard - Electric, Baseboard - Hotwater, Radiators - Hot Water
Heating Source:
Electric, Gas-Propane Leased
Cooling:
Ceiling Fan, Window A/C(s)
Water Heater:
Electric
Water:
Well
Sewer:
Septic
Services:
Garbage Extra Charge
Lot Features
Acres:
6.78
Lot Dimensions:
n/a
Lot Features:
Flag Lot, Open Lot, Stream On Lot, Wooded Lot
School Information
Elementary:
FRANKFORD
Middle:
FRANKFORD
High School:
HIGH POINT
Community Information
County:
Sussex
Town:
Frankford Twp.
Neighborhood:
n/a
Application Fee:
n/a
Association Fee:
n/a
Fee Includes:
n/a
Amenities:
n/a
Pets:
Yes
Financial Considerations
List Price:
$599,000
Tax Amount:
$5,668
Land Assessment:
$84,800
Build. Assessment:
$105,800
Total Assessment:
$190,600
Tax Rate:
2.97
Tax Year:
2024
Ownership Type:
Fee Simple
Listing Information
MLS ID:
3980113
List Date:
08-07-2025
Days On Market:
0
Listing Broker:
EXP REALTY, LLC
Listing Agent:


















































Request More Information
Shawn and Diane Fox
RE/MAX American Dream
3108 Route 10 West
Denville, NJ 07834
Call: (973) 277-7853
Web: WillowWalkCondos.com

