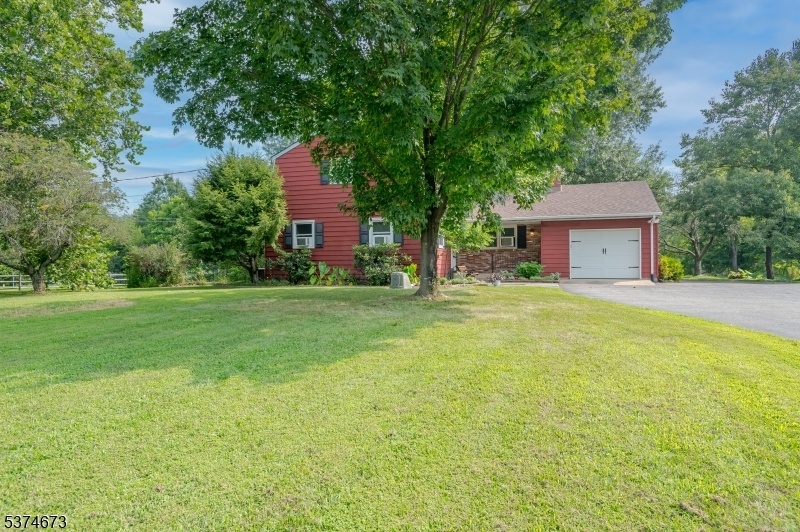335 Rileyville Rd
East Amwell Twp, NJ 08551
























Price: $595,000
GSMLS: 3980186Type: Single Family
Style: Colonial
Beds: 4
Baths: 2 Full
Garage: 1-Car
Year Built: 1967
Acres: 2.15
Property Tax: $9,152
Description
Set Against The Scenic Backdrop Of The Sourland Mountains, This Welcoming And Thoughtfully Updated 4 Bedroom, 2 Bath Farmhouse Offers Both Comfort And Connection To Nature Across A Sprawling 2 Acre Lot. Just Minutes From Hopewell And Flemington, And A Short Drive To Princeton, The Property Features A 2016 Roof, Newer Windows (2016), And A 2014 Septic System. The Updated Kitchen Featuring Quartzite Countertops, Stainless Steel Appliances, And Italian Tile Floor (2023) Pairs Seamlessly With The Dining Room And Living Room Where You'll Find A Hearthstone Clydesdale Wood Burning Insert Stove For Cozy Evenings. The Spacious Basement And Attached Garage, Add Convenience And Flexibility. Outside, The Fenced Garden Leads To A Thriving Landscape Of Mature Oak, Locust And Pine Trees, Complemented By Fruit Bearing Apple And Pear Trees, And A Dedicated Fenced Persimmon Grove. Backing To Preserved Farmland, This Property Is A Sanctuary Of Charm, Privacy And Natural Abundance.
Rooms Sizes
Kitchen:
13x10 First
Dining Room:
12x10 First
Living Room:
18x17 First
Family Room:
n/a
Den:
n/a
Bedroom 1:
20x13 Second
Bedroom 2:
20x11 Second
Bedroom 3:
11x11 First
Bedroom 4:
11x11 First
Room Levels
Basement:
Storage Room, Utility Room
Ground:
n/a
Level 1:
2 Bedrooms, Bath(s) Other, Dining Room, Kitchen, Living Room
Level 2:
2 Bedrooms, Bath Main
Level 3:
n/a
Level Other:
n/a
Room Features
Kitchen:
Country Kitchen, Not Eat-In Kitchen
Dining Room:
Formal Dining Room
Master Bedroom:
n/a
Bath:
n/a
Interior Features
Square Foot:
n/a
Year Renovated:
n/a
Basement:
Yes - Bilco-Style Door, Full, Unfinished
Full Baths:
2
Half Baths:
0
Appliances:
Carbon Monoxide Detector, Dishwasher, Disposal, Dryer, Generator-Built-In, Microwave Oven, Range/Oven-Gas, Refrigerator, Washer
Flooring:
Tile, Wood
Fireplaces:
1
Fireplace:
Living Room, Wood Burning
Interior:
CODetect,SmokeDet,TubShowr,WlkInCls
Exterior Features
Garage Space:
1-Car
Garage:
Attached Garage
Driveway:
Blacktop
Roof:
Asphalt Shingle
Exterior:
Aluminum Siding
Swimming Pool:
No
Pool:
n/a
Utilities
Heating System:
1 Unit, Baseboard - Hotwater
Heating Source:
Gas-Propane Owned
Cooling:
Ceiling Fan, Window A/C(s)
Water Heater:
Electric
Water:
Well
Sewer:
Septic 4 Bedroom Town Verified
Services:
Cable TV Available, Garbage Extra Charge
Lot Features
Acres:
2.15
Lot Dimensions:
n/a
Lot Features:
Mountain View, Open Lot
School Information
Elementary:
EASTAMWELL
Middle:
EASTAMWELL
High School:
HUNTCENTRL
Community Information
County:
Hunterdon
Town:
East Amwell Twp.
Neighborhood:
n/a
Application Fee:
n/a
Association Fee:
n/a
Fee Includes:
n/a
Amenities:
n/a
Pets:
n/a
Financial Considerations
List Price:
$595,000
Tax Amount:
$9,152
Land Assessment:
$185,800
Build. Assessment:
$160,500
Total Assessment:
$346,300
Tax Rate:
2.60
Tax Year:
2024
Ownership Type:
Fee Simple
Listing Information
MLS ID:
3980186
List Date:
08-08-2025
Days On Market:
1
Listing Broker:
COLDWELL BANKER REALTY
Listing Agent:
























Request More Information
Shawn and Diane Fox
RE/MAX American Dream
3108 Route 10 West
Denville, NJ 07834
Call: (973) 277-7853
Web: WillowWalkCondos.com

