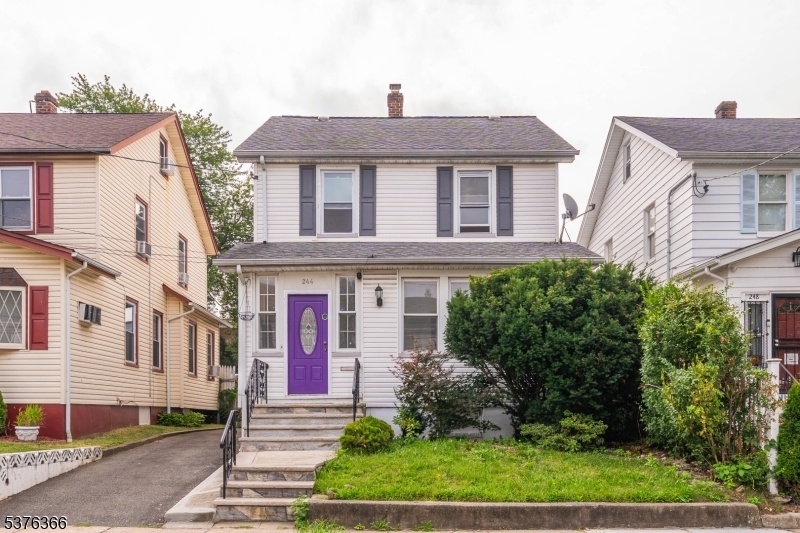244 Isabella Ave
Irvington Twp, NJ 07111






























Price: $430,000
GSMLS: 3980337Type: Single Family
Style: Colonial
Beds: 3
Baths: 2 Full & 1 Half
Garage: 1-Car
Year Built: 1926
Acres: 0.08
Property Tax: $7,582
Description
Welcome To 244 Isabella Ave ? A Move-in Ready 3-bedroom, 2.5-bath Home In The Heart Of Irvington, Offering The Perfect Blend Of Charm, Space, And Modern Comfort. This Well-maintained Home Features Fresh Paint, New Flooring, A Welcoming Foyer, Formal Living And Dining Rooms, And A Bright Flex Space Off The Living Room?fully Enclosed And Heated?perfect For A Home Office, Reading Nook, Or Creative Studio. The Kitchen Boasts Stainless Steel Appliances And Flows Seamlessly With The Living And Dining Areas, Creating An Ideal Space For Entertaining And Everyday Living. All Three Bedrooms Are Located On The Second Floor Along With The Main Full Bathroom, While A Convenient Half Bath Is Located On The Main Level For Guests. The Third Level Is Fully Finished, Offering Bonus Space For An Office, Guest Room, Or Extra Storage. The Partially Finished Basement Includes A Walk-out Entrance And Washer/dryer Hookups, Providing Endless Potential For Added Living Or Recreation Space. Outside, Enjoy A Private Driveway, Detached Garage, And Spacious Backyard Ideal For Entertaining. Located Near The Irvington Bus Terminal With Direct Nj Transit Access To Nyc Via The 107 Line, And Additional Routes To Newark Penn Station And Surrounding Areas, This Home Offers Both Comfort And Commuter Convenience. This Is A Perfect Starter Home And May Qualify For Special Financing For First-time Buyers, Including Discounted Interest Rates And Closing Cost Assistance. Inquire Today!
Rooms Sizes
Kitchen:
First
Dining Room:
First
Living Room:
First
Family Room:
n/a
Den:
n/a
Bedroom 1:
Second
Bedroom 2:
Second
Bedroom 3:
Second
Bedroom 4:
n/a
Room Levels
Basement:
n/a
Ground:
n/a
Level 1:
n/a
Level 2:
n/a
Level 3:
n/a
Level Other:
n/a
Room Features
Kitchen:
Not Eat-In Kitchen, Separate Dining Area
Dining Room:
Formal Dining Room
Master Bedroom:
n/a
Bath:
n/a
Interior Features
Square Foot:
n/a
Year Renovated:
n/a
Basement:
Yes - Finished-Partially, Walkout
Full Baths:
2
Half Baths:
1
Appliances:
Carbon Monoxide Detector, Dishwasher, Kitchen Exhaust Fan, Microwave Oven, Range/Oven-Gas
Flooring:
Laminate, Tile, Vinyl-Linoleum
Fireplaces:
No
Fireplace:
n/a
Interior:
n/a
Exterior Features
Garage Space:
1-Car
Garage:
Detached Garage
Driveway:
1 Car Width
Roof:
Asphalt Shingle
Exterior:
Vinyl Siding
Swimming Pool:
No
Pool:
n/a
Utilities
Heating System:
1 Unit, Radiators - Hot Water
Heating Source:
Gas-Natural
Cooling:
None
Water Heater:
n/a
Water:
Public Water
Sewer:
Public Sewer
Services:
n/a
Lot Features
Acres:
0.08
Lot Dimensions:
34 X 100
Lot Features:
n/a
School Information
Elementary:
n/a
Middle:
n/a
High School:
n/a
Community Information
County:
Essex
Town:
Irvington Twp.
Neighborhood:
n/a
Application Fee:
n/a
Association Fee:
n/a
Fee Includes:
n/a
Amenities:
n/a
Pets:
n/a
Financial Considerations
List Price:
$430,000
Tax Amount:
$7,582
Land Assessment:
$148,800
Build. Assessment:
$223,700
Total Assessment:
$372,500
Tax Rate:
2.51
Tax Year:
2025
Ownership Type:
Fee Simple
Listing Information
MLS ID:
3980337
List Date:
08-08-2025
Days On Market:
0
Listing Broker:
FLOROSTONE REALTY INC.
Listing Agent:






























Request More Information
Shawn and Diane Fox
RE/MAX American Dream
3108 Route 10 West
Denville, NJ 07834
Call: (973) 277-7853
Web: WillowWalkCondos.com

