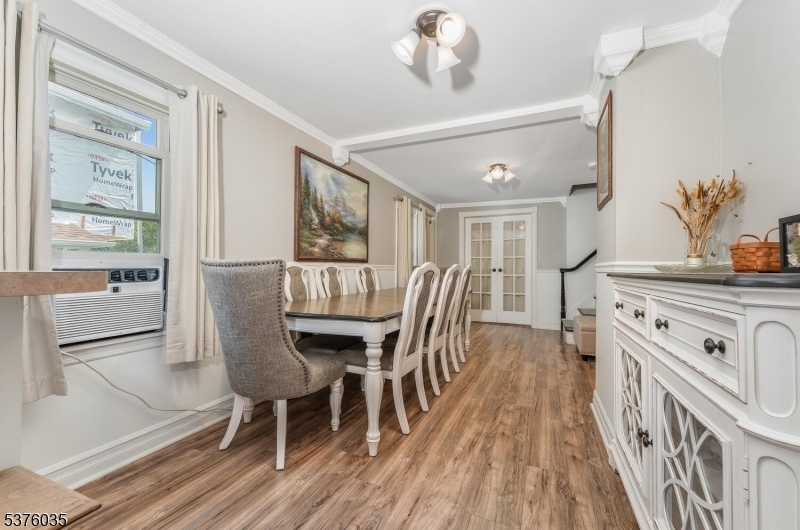903 Carhart St
Phillipsburg Town, NJ 08865





































Price: $649,900
GSMLS: 3980368Type: Single Family
Style: Ranch
Beds: 6
Baths: 3 Full & 1 Half
Garage: No
Year Built: 1930
Acres: 0.29
Property Tax: $7,853
Description
Flexible Floor Plan Offers Multiple Living Options. The Open-concept Bedroom/living Room Combo Includes A Convenient Kitchenette And En Suite Bath, Ideal For An In-law Suite. The Second Level Features A Private Apartment Complete With Kitchenette, Living Room, Bedroom, And Full Bath. Three Renovated Full Baths Showcase Stylish Vanities, Modern Fixtures, And Oversized Subway-tile Showers. A Convenient Half Bath With Laundry Area Includes A Newer Washer & Dryer. Throughout The Home, Easy-care Luxury Vinyl Plank Flooring, Ceiling Fans, And Recessed Lighting Create A Modern, Low-maintenance Appeal, With Ceramic Tile In Bathrooms. The Main Kitchen Boasts Oak Raised-panel Cabinetry, Pantry Storage, And Bisque Ge Appliances. French Doors Open To The Family Room Also Suitable As An In-law Suite. The Primary Bedroom Features Two Ceiling Fans And A Large Closet. Bedroom 3 And A Renovated Hall Bath Complete The Main Level. The Walk-out Lower Level Offers Two Additional Bedrooms, Each With Recessed Lighting, Generous Closet Space, And Vinyl Plank Flooring. Utility Room Plus Abundant Storage In Unfinished Area. Outdoors, A Gated Deck And Above-ground Pool For Seasonal Fun, While The Full-length Covered Porch Invites Year-round Relaxation. Additional Features Include Two Storage Sheds, Fenced Yard With A Tree-lined Perimeter For Privacy, A Circular Drive, And Public Water/sewer. See Attached Floor-plan.
Rooms Sizes
Kitchen:
12x10 First
Dining Room:
23x10 First
Living Room:
17x15 First
Family Room:
n/a
Den:
n/a
Bedroom 1:
18x20 First
Bedroom 2:
12x25 First
Bedroom 3:
10x08 First
Bedroom 4:
12x25 First
Room Levels
Basement:
2 Bedrooms, Walkout
Ground:
n/a
Level 1:
3 Bedrooms, Bath Main, Bath(s) Other, Dining Room, Foyer, Kitchen, Living Room, Porch, Powder Room
Level 2:
1 Bedroom, Bath(s) Other, Kitchen, Living Room
Level 3:
n/a
Level Other:
n/a
Room Features
Kitchen:
Not Eat-In Kitchen, Pantry
Dining Room:
Formal Dining Room
Master Bedroom:
1st Floor, Full Bath, Sitting Room
Bath:
Stall Shower
Interior Features
Square Foot:
n/a
Year Renovated:
n/a
Basement:
Yes - Finished, Full, Walkout
Full Baths:
3
Half Baths:
1
Appliances:
Carbon Monoxide Detector, Dishwasher, Dryer, Microwave Oven, Range/Oven-Electric, Washer
Flooring:
Laminate, Tile
Fireplaces:
No
Fireplace:
n/a
Interior:
StallShw
Exterior Features
Garage Space:
No
Garage:
n/a
Driveway:
Blacktop, Circular
Roof:
Asphalt Shingle
Exterior:
Vinyl Siding
Swimming Pool:
Yes
Pool:
Above Ground
Utilities
Heating System:
Baseboard - Electric
Heating Source:
Electric, Oil Tank Above Ground - Inside
Cooling:
Ceiling Fan
Water Heater:
Electric
Water:
Public Water
Sewer:
Public Sewer
Services:
n/a
Lot Features
Acres:
0.29
Lot Dimensions:
n/a
Lot Features:
n/a
School Information
Elementary:
n/a
Middle:
n/a
High School:
PHILIPSBRG
Community Information
County:
Warren
Town:
Phillipsburg Town
Neighborhood:
n/a
Application Fee:
n/a
Association Fee:
n/a
Fee Includes:
n/a
Amenities:
n/a
Pets:
n/a
Financial Considerations
List Price:
$649,900
Tax Amount:
$7,853
Land Assessment:
$39,800
Build. Assessment:
$133,000
Total Assessment:
$172,800
Tax Rate:
4.55
Tax Year:
2024
Ownership Type:
Fee Simple
Listing Information
MLS ID:
3980368
List Date:
08-08-2025
Days On Market:
0
Listing Broker:
COLDWELL BANKER REALTY
Listing Agent:





































Request More Information
Shawn and Diane Fox
RE/MAX American Dream
3108 Route 10 West
Denville, NJ 07834
Call: (973) 277-7853
Web: WillowWalkCondos.com

