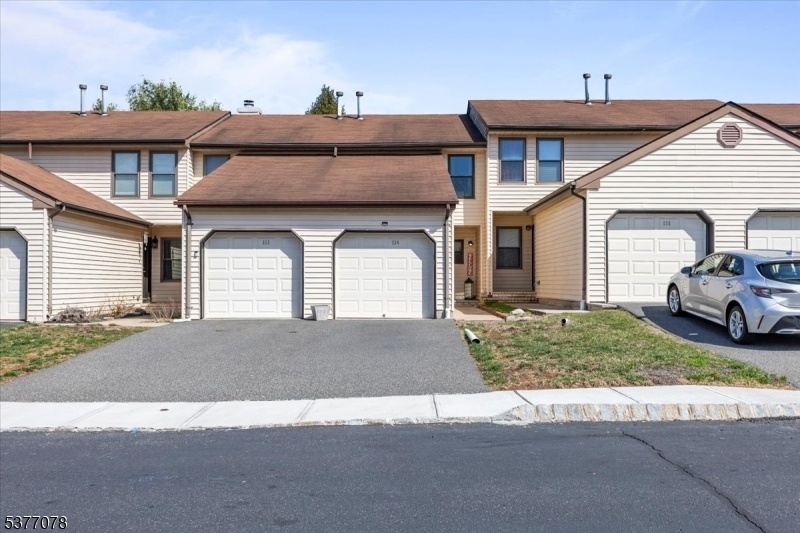134 Locust Ct
Raritan Twp, NJ 08822


















Price: $2,650
GSMLS: 3980688Type: Condo/Townhouse/Co-op
Beds: 2
Baths: 1 Full & 1 Half
Garage: 1-Car
Basement: Yes
Year Built: 1985
Pets: No
Available: Immediately
Description
Experience Comfortable Living In This Quaint 2-bedroom Townhome Rental In The Heart Of Flemington. This Residence Features Well-proportioned Bedrooms, Including A Primary Suite With A Generously Sized Walk-in Closet. The Plush New Living Room, Stairway, Hallway And Bedroom Carpeting With Fresh Paint Throughout Adds A Pristine, Move-in-ready Appeal. The Welcoming Living Area Is Anchored By A Striking Stone Fireplace, And The Open Floor Plan Enables Perfect Gatherings. Discover Additional Versatility In The Partially-finished Basement, Offering Flexible Space Ideal To Suit Your Lifestyle Needs. Step Outside Onto Your Private Deck, Perfectly Designed For Enjoying Beautiful, Seasonal Weather. This Rental Is Conveniently Located Near Flemington's Vibrant Downtown Restaurants And Boutique Shopping. Rent Includes: Trash Pick-up, Pool/tennis Courts/clubhouse Use; Tenant Pays: 1/2 Of Rental Fee, Sewer Fee, Utilities, Snow Removal (driveway); Landlord Pays: Half Of Rental Fee; Pet Policy: No Pets; Fireplace Policy: Use Not Permitted; Lease Requirements: Lease Application; Income Verification; Recent Pay Stub; Ntn (national Tenant Network) Report Paid By Tenant; Minimum Fico Score 680; Proof Of Tenant's Insurance; Security In The Amount Of 1.5 Month's Rent; Tenant Informs Landlord Of Needed Repairs; At End Of Lease, Tenants Cleans Unit Or Pays One-time $400 Cleaning Fee (carpet Cleaning Additional Charge);
Rental Info
Lease Terms:
1 Year
Required:
1MthAdvn,1.5MthSy,CredtRpt,TenAppl,TenInsRq
Tenant Pays:
Cable T.V., Electric, Gas, Heat, Sewer, Water
Rent Includes:
Building Insurance, Maintenance-Building, Maintenance-Common Area, Taxes, Trash Removal
Tenant Use Of:
Basement, Laundry Facilities, Storage Area
Furnishings:
Unfurnished
Age Restricted:
No
Handicap:
No
General Info
Square Foot:
n/a
Renovated:
n/a
Rooms:
5
Room Features:
Liv/Dining Combo, Not Eat-In Kitchen, Pantry, Separate Dining Area, Walk-In Closet
Interior:
Carbon Monoxide Detector, Smoke Detector
Appliances:
Carbon Monoxide Detector, Cooktop - Gas, Dishwasher, Dryer, Refrigerator, Smoke Detector, Sump Pump, Washer
Basement:
Yes - Finished-Partially, Full
Fireplaces:
1
Flooring:
Carpeting, Laminate
Exterior:
Deck, Sidewalk, Tennis Courts
Amenities:
Club House, Jogging/Biking Path, Playground, Pool-Outdoor, Tennis Courts
Room Levels
Basement:
Family Room, Laundry Room, Storage Room
Ground:
n/a
Level 1:
BathOthr,DiningRm,GarEnter,Kitchen,LivingRm
Level 2:
2 Bedrooms, Bath Main
Level 3:
n/a
Room Sizes
Kitchen:
8x8 First
Dining Room:
11x8 First
Living Room:
15x10 First
Family Room:
n/a
Bedroom 1:
15x11 Second
Bedroom 2:
15x10
Bedroom 3:
n/a
Parking
Garage:
1-Car
Description:
Attached Garage
Parking:
1
Lot Features
Acres:
n/a
Dimensions:
n/a
Lot Description:
Level Lot
Road Description:
n/a
Zoning:
n/a
Utilities
Heating System:
1 Unit, Forced Hot Air
Heating Source:
Gas-Natural
Cooling:
1 Unit, Central Air
Water Heater:
Gas
Utilities:
All Underground, Electric
Water:
Public Water
Sewer:
Public Sewer, See Remarks
Services:
Cable TV Available, Garbage Included
School Information
Elementary:
Barley She
Middle:
JP Case MS
High School:
Hunterdon
Community Information
County:
Hunterdon
Town:
Raritan Twp.
Neighborhood:
Sun Ridge
Location:
Residential Area
Listing Information
MLS ID:
3980688
List Date:
08-11-2025
Days On Market:
0
Listing Broker:
COLDWELL BANKER REALTY
Listing Agent:


















Request More Information
Shawn and Diane Fox
RE/MAX American Dream
3108 Route 10 West
Denville, NJ 07834
Call: (973) 277-7853
Web: WillowWalkCondos.com

