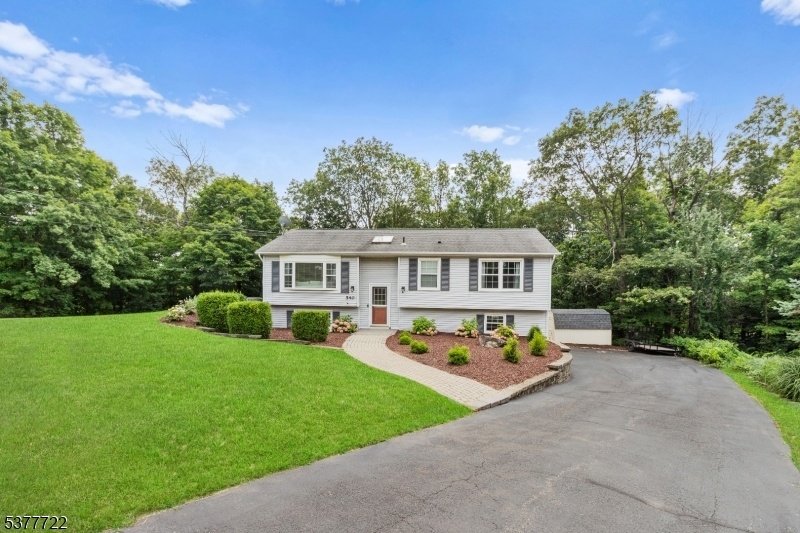540 Grandview Dr
Vernon Twp, NJ 07422








































Price: $475,000
GSMLS: 3980789Type: Single Family
Style: Bi-Level
Beds: 3
Baths: 2 Full
Garage: 2-Car
Year Built: 1988
Acres: 0.38
Property Tax: $7,279
Description
Tucked Away On A Private Street With A Private Yard, This Beautifully Maintained 3-bedroom, 2-bath Bi-level Offers Both Comfort And Style. Located In A Private Lake Community, Residents Enjoy Access To Five Pristine Lakes, Multiple Beaches, And A Variety Of Year-round Activities. Inside, You'll Find Thoughtful Upgrades Including A Full Home Water Filtration System, New Hot Water Tank, Updated Thermostats, Bluetooth-enabled Bathroom Vent/fan, And A Fully Renovated Master Bathroom. The Home Also Features Updated Light Switches And Electrical Outlets For Modern Convenience. Step Outside To Beautifully Landscaped Grounds And A Spacious Patio Area Perfect For Entertaining. An Additional Feature Includes A New Roof On The Shed, New Wood Doors And New Frame Work, Adding Both Function And Peace Of Mind. This Home Seamlessly Blends Serene Lake Community Living With Modern Upgrades Perfect For Year-round Enjoyment Or A Relaxing Weekend Retreat.
Rooms Sizes
Kitchen:
First
Dining Room:
First
Living Room:
First
Family Room:
Ground
Den:
n/a
Bedroom 1:
First
Bedroom 2:
First
Bedroom 3:
First
Bedroom 4:
n/a
Room Levels
Basement:
n/a
Ground:
FamilyRm,GarEnter,Utility,Walkout
Level 1:
3 Bedrooms, Bath Main, Bath(s) Other, Dining Room, Kitchen, Living Room
Level 2:
n/a
Level 3:
n/a
Level Other:
n/a
Room Features
Kitchen:
Eat-In Kitchen, Separate Dining Area
Dining Room:
n/a
Master Bedroom:
n/a
Bath:
n/a
Interior Features
Square Foot:
n/a
Year Renovated:
n/a
Basement:
No - Full, Walkout
Full Baths:
2
Half Baths:
0
Appliances:
Dishwasher, Dryer, Range/Oven-Electric, Refrigerator, Washer, Water Filter
Flooring:
Tile, Wood
Fireplaces:
No
Fireplace:
n/a
Interior:
n/a
Exterior Features
Garage Space:
2-Car
Garage:
Attached Garage
Driveway:
Driveway-Exclusive
Roof:
Asphalt Shingle
Exterior:
Aluminum Siding
Swimming Pool:
No
Pool:
n/a
Utilities
Heating System:
1 Unit, Baseboard - Hotwater
Heating Source:
Oil Tank Above Ground - Inside
Cooling:
1 Unit, Central Air
Water Heater:
From Furnace
Water:
Well
Sewer:
Septic
Services:
n/a
Lot Features
Acres:
0.38
Lot Dimensions:
n/a
Lot Features:
Cul-De-Sac
School Information
Elementary:
n/a
Middle:
n/a
High School:
n/a
Community Information
County:
Sussex
Town:
Vernon Twp.
Neighborhood:
Highland Lakes
Application Fee:
n/a
Association Fee:
$1,350 - Annually
Fee Includes:
n/a
Amenities:
n/a
Pets:
n/a
Financial Considerations
List Price:
$475,000
Tax Amount:
$7,279
Land Assessment:
$192,800
Build. Assessment:
$163,700
Total Assessment:
$356,500
Tax Rate:
2.44
Tax Year:
2024
Ownership Type:
Fee Simple
Listing Information
MLS ID:
3980789
List Date:
08-12-2025
Days On Market:
0
Listing Broker:
KELLER WILLIAMS PROSPERITY REALTY
Listing Agent:








































Request More Information
Shawn and Diane Fox
RE/MAX American Dream
3108 Route 10 West
Denville, NJ 07834
Call: (973) 277-7853
Web: WillowWalkCondos.com

