112 King George Rd
Warren Twp, NJ 07059
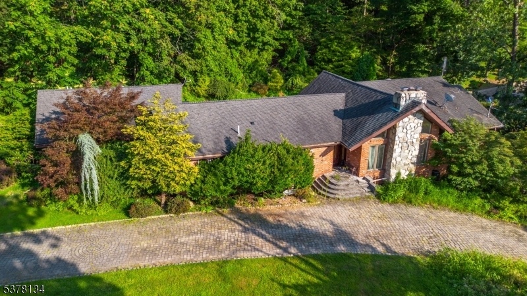
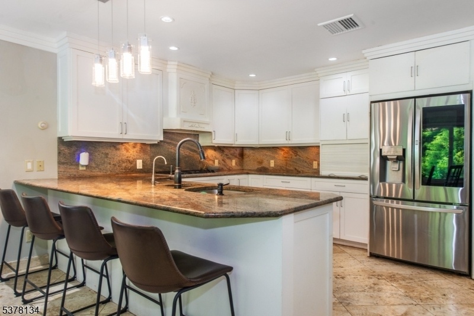
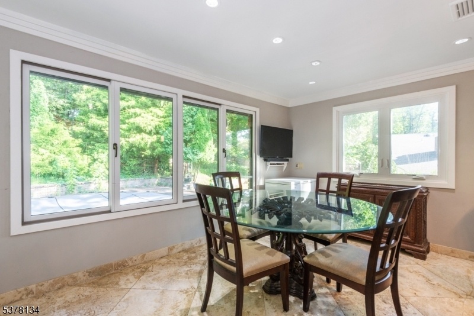
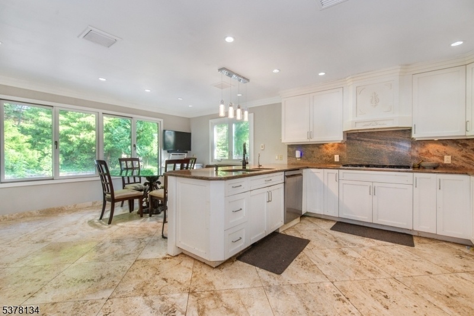
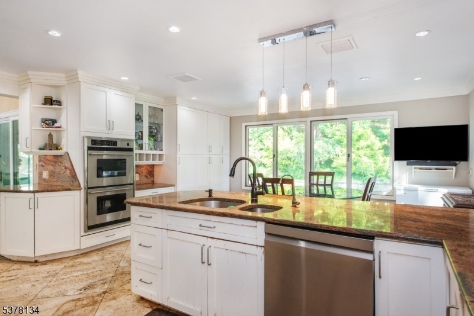
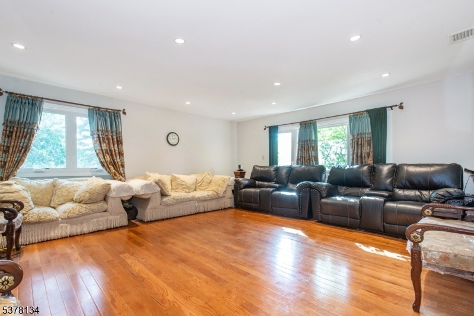
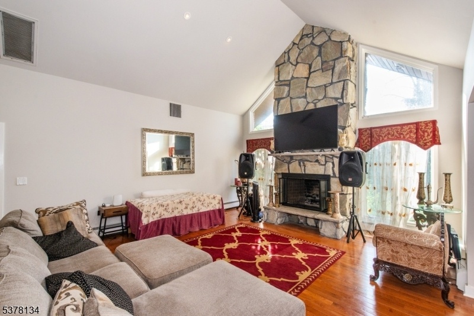
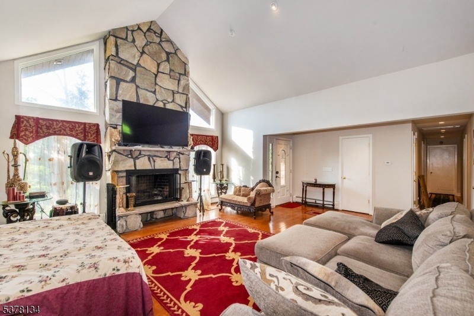
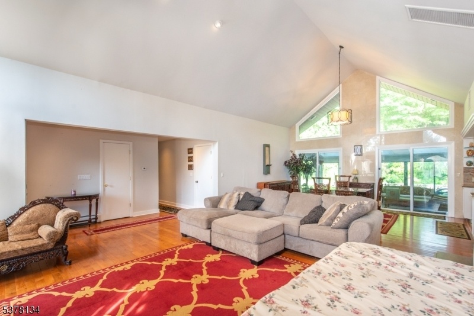
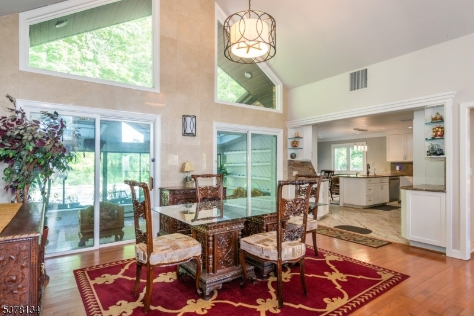
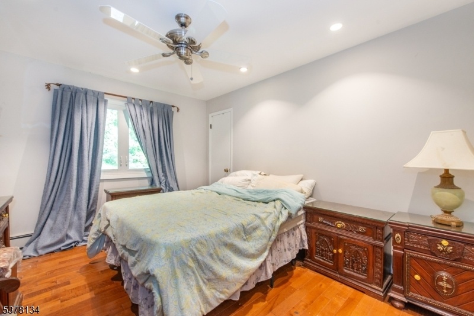
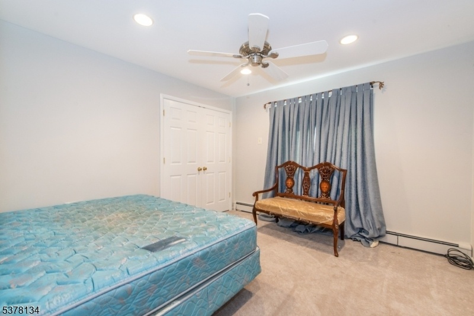
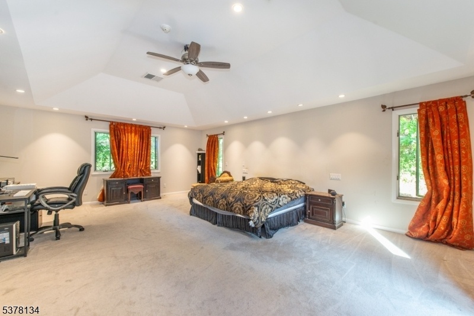
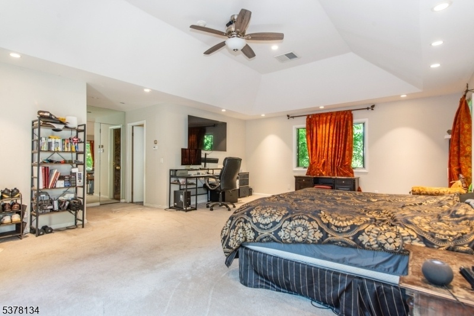
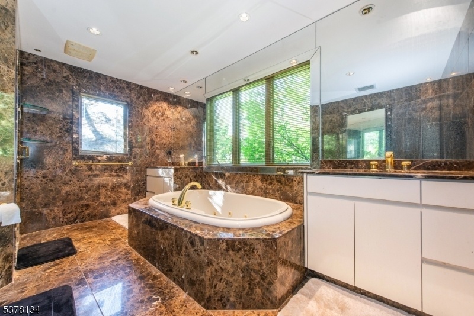
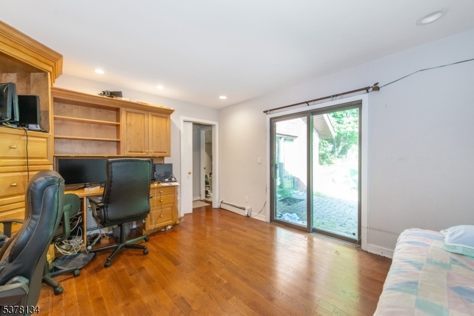
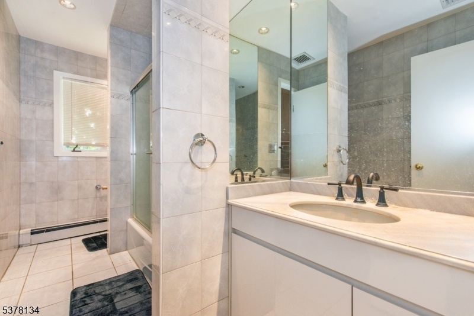
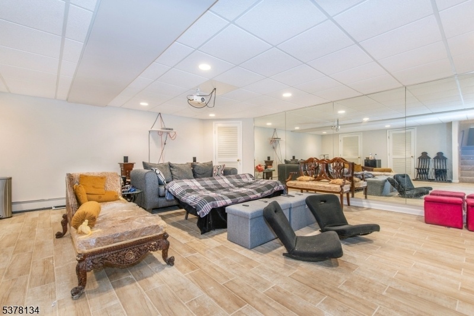
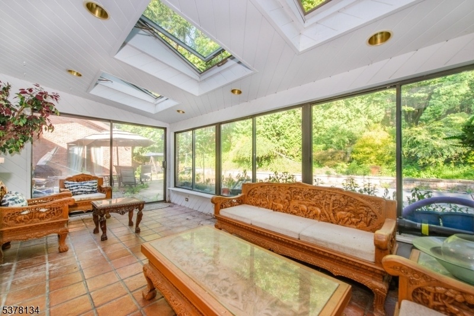
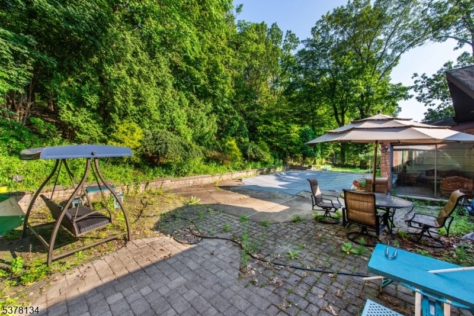
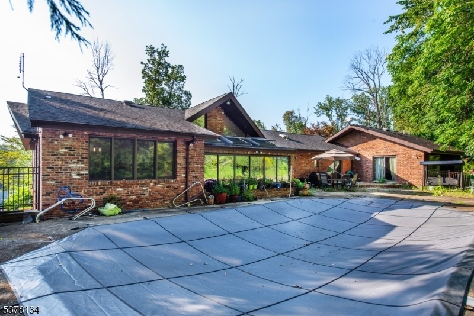
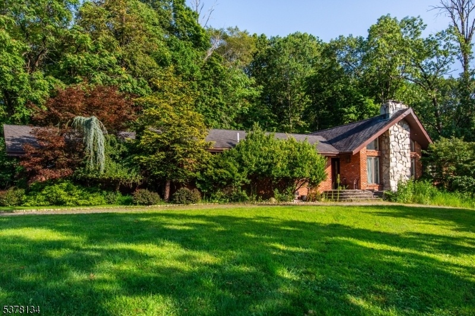
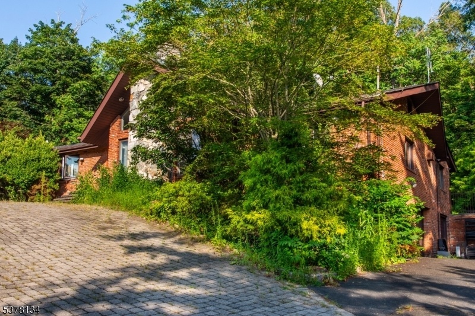
Price: $899,900
GSMLS: 3980931Type: Single Family
Style: Ranch
Beds: 4
Baths: 4 Full
Garage: 2-Car
Year Built: 1981
Acres: 1.50
Property Tax: $15,856
Description
Unlock the Potential of Your Dream Home in Warren! A fantastic opportunity to create your own personal oasis! While in need of some TLC, this 4 bedroom, 4 bathroom brick ranch offers great bones and a perfect blend of comfort and space, with high ceilings throughout, providing an open and airy atmosphere in every room. The expansive primary bedroom is a standout, complete with an en suite bathroom and generously sized walk-in closet. A great foundation for your personal touches. The kitchen offers granite countertops, ample cabinet space, and stainless steel appliances; a solid start for an update that fits your vision. Step outside and discover the private backyard with a beautiful pool, ready to be revived into the ultimate summer retreat, perfect for entertaining. The property also boasts a charming circular driveway with elegant paver stones, adding a welcoming touch and plenty of curb appeal. This property is a rare find with tons of potential. bring your creative ideas and transform this home into the gem it can be!
Rooms Sizes
Kitchen:
First
Dining Room:
First
Living Room:
First
Family Room:
First
Den:
First
Bedroom 1:
First
Bedroom 2:
First
Bedroom 3:
First
Bedroom 4:
First
Room Levels
Basement:
Bath(s) Other, Exercise Room, Laundry Room, Rec Room, Utility Room, Walkout
Ground:
n/a
Level 1:
4+Bedrms,BathMain,BathOthr,FamilyRm,Kitchen,Library,LivDinRm,Sunroom
Level 2:
n/a
Level 3:
n/a
Level Other:
n/a
Room Features
Kitchen:
Breakfast Bar, Eat-In Kitchen, Separate Dining Area
Dining Room:
n/a
Master Bedroom:
1st Floor, Full Bath, Other Room, Sitting Room, Walk-In Closet
Bath:
Bidet, Stall Shower And Tub
Interior Features
Square Foot:
n/a
Year Renovated:
n/a
Basement:
Yes - Finished, Full, Walkout
Full Baths:
4
Half Baths:
0
Appliances:
Carbon Monoxide Detector, Central Vacuum, Dishwasher, Dryer, Refrigerator, Washer
Flooring:
Carpeting, Tile, Wood
Fireplaces:
1
Fireplace:
Living Room
Interior:
Bidet,CODetect,CeilCath,FireExtg,Skylight,StallTub,WlkInCls
Exterior Features
Garage Space:
2-Car
Garage:
Additional 1/2 Car Garage, Attached Garage
Driveway:
2 Car Width, Blacktop, Circular, Paver Block
Roof:
Composition Shingle
Exterior:
Brick
Swimming Pool:
Yes
Pool:
In-Ground Pool
Utilities
Heating System:
2 Units, Multi-Zone, Radiant - Hot Water
Heating Source:
Gas-Natural
Cooling:
3 Units, Central Air, Multi-Zone Cooling
Water Heater:
Gas
Water:
Well
Sewer:
Septic
Services:
n/a
Lot Features
Acres:
1.50
Lot Dimensions:
n/a
Lot Features:
n/a
School Information
Elementary:
n/a
Middle:
n/a
High School:
n/a
Community Information
County:
Somerset
Town:
Warren Twp.
Neighborhood:
n/a
Application Fee:
n/a
Association Fee:
n/a
Fee Includes:
n/a
Amenities:
n/a
Pets:
n/a
Financial Considerations
List Price:
$899,900
Tax Amount:
$15,856
Land Assessment:
$319,900
Build. Assessment:
$603,600
Total Assessment:
$923,500
Tax Rate:
1.84
Tax Year:
2024
Ownership Type:
Fee Simple
Listing Information
MLS ID:
3980931
List Date:
08-12-2025
Days On Market:
151
Listing Broker:
KELLER WILLIAMS PROSPERITY REALTY
Listing Agent:
Shawn Anen























Request More Information
Shawn and Diane Fox
RE/MAX American Dream
3108 Route 10 West
Denville, NJ 07834
Call: (973) 277-7853
Web: WillowWalkCondos.com

