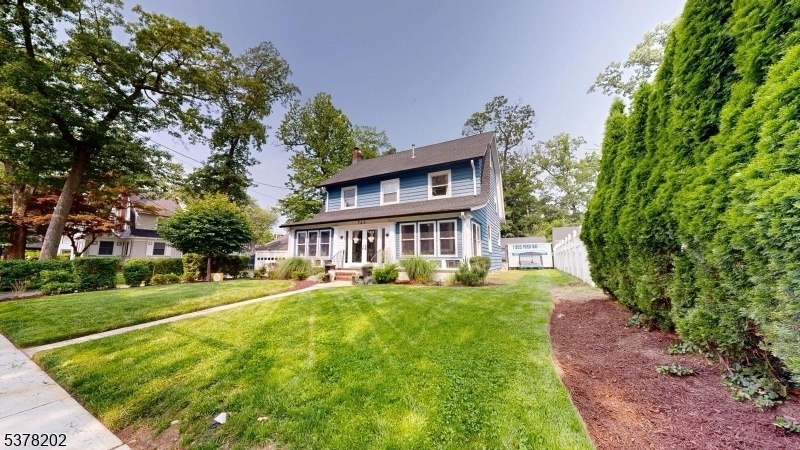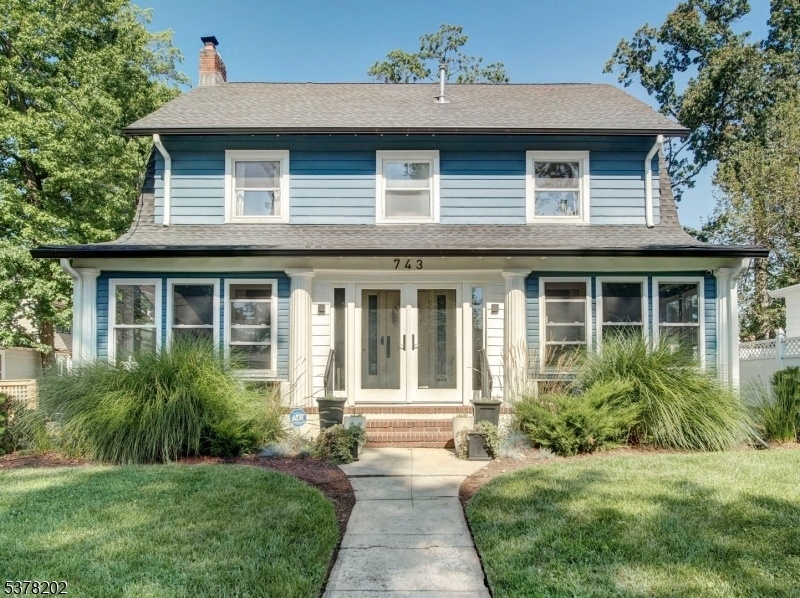743 Haxton Ave
City Of Orange Twp, NJ 07050
























Price: $829,000
GSMLS: 3981006Type: Single Family
Style: Colonial
Beds: 5
Baths: 3 Full & 1 Half
Garage: 2-Car
Year Built: 1926
Acres: 0.19
Property Tax: $20,676
Description
Located In The Prestigious And Charming Neighborhood Of The 7 Oaks Historic District, This Beautifully Renovated (in 2018), Turn-key, Center Hall Dutch Colonial Boasts 5 Bedrooms And 3.5 Bathrooms. It Seamlessly Blends Classic Character With Modern Upgrades. The Open-concept Layout In The Dining-kitchen Area Creates An Effortless Flow Between Living Spaces, Perfect For Both Everyday Living And Entertaining. Retreat To The Luxurious Primary Suite Featuring An En-suite Bathroom With Radiant Heated Floors. Enjoy Year-round Comfort With Two-zone Central Air Conditioning And Hot Forced Air (hvac), A Whole-house Humidifier, Water Filtration System, And A Finished Basement That Offers Versatile Additional Space, Ideal For A Home Office, Gym, Or Media Room. Thoughtfully Designed For Peace Of Mind, The Home Includes A French Drain And Sump Pump System, As Well As An Updated Security System. Tech-savvy Living Is Made Easy With A Smart Led Lighting System Throughout The Home, And Eco-conscious Buyers Will Love The Convenience Of An On-site Electric Vehicle (ev) Charger. Multiple Train Options To Nyc In Less Than 35 Minutes. This Move-in-ready Gem Offers Modern Living In One Of Orange's Most Desirable Historic Neighborhoods - It's Time To Make It Yours, So That You Can Start Creating Memories Here!
Rooms Sizes
Kitchen:
First
Dining Room:
First
Living Room:
23x12 First
Family Room:
n/a
Den:
n/a
Bedroom 1:
14x12 Second
Bedroom 2:
12x12 Second
Bedroom 3:
12x11 Second
Bedroom 4:
13x12 Third
Room Levels
Basement:
n/a
Ground:
n/a
Level 1:
n/a
Level 2:
n/a
Level 3:
2 Bedrooms, Bath(s) Other
Level Other:
n/a
Room Features
Kitchen:
Center Island, Pantry, Separate Dining Area
Dining Room:
Living/Dining Combo
Master Bedroom:
Full Bath, Walk-In Closet
Bath:
Stall Shower
Interior Features
Square Foot:
n/a
Year Renovated:
2018
Basement:
Yes - Finished, French Drain, Full
Full Baths:
3
Half Baths:
1
Appliances:
Carbon Monoxide Detector, Dishwasher, Dryer, Range/Oven-Gas, Refrigerator, Washer, Water Filter
Flooring:
Wood
Fireplaces:
1
Fireplace:
Wood Burning
Interior:
n/a
Exterior Features
Garage Space:
2-Car
Garage:
Detached Garage
Driveway:
2 Car Width, Additional Parking, Blacktop
Roof:
Asphalt Shingle
Exterior:
Clapboard
Swimming Pool:
n/a
Pool:
n/a
Utilities
Heating System:
2 Units, Forced Hot Air
Heating Source:
Gas-Natural
Cooling:
2 Units, Central Air, Multi-Zone Cooling
Water Heater:
Gas
Water:
Public Water
Sewer:
Public Sewer
Services:
n/a
Lot Features
Acres:
0.19
Lot Dimensions:
n/a
Lot Features:
Level Lot
School Information
Elementary:
n/a
Middle:
n/a
High School:
n/a
Community Information
County:
Essex
Town:
City Of Orange Twp.
Neighborhood:
n/a
Application Fee:
n/a
Association Fee:
n/a
Fee Includes:
n/a
Amenities:
n/a
Pets:
Yes
Financial Considerations
List Price:
$829,000
Tax Amount:
$20,676
Land Assessment:
$162,300
Build. Assessment:
$366,500
Total Assessment:
$528,800
Tax Rate:
3.91
Tax Year:
2024
Ownership Type:
Fee Simple
Listing Information
MLS ID:
3981006
List Date:
08-13-2025
Days On Market:
48
Listing Broker:
COLDWELL BANKER REALTY
Listing Agent:
























Request More Information
Shawn and Diane Fox
RE/MAX American Dream
3108 Route 10 West
Denville, NJ 07834
Call: (973) 277-7853
Web: WillowWalkCondos.com

