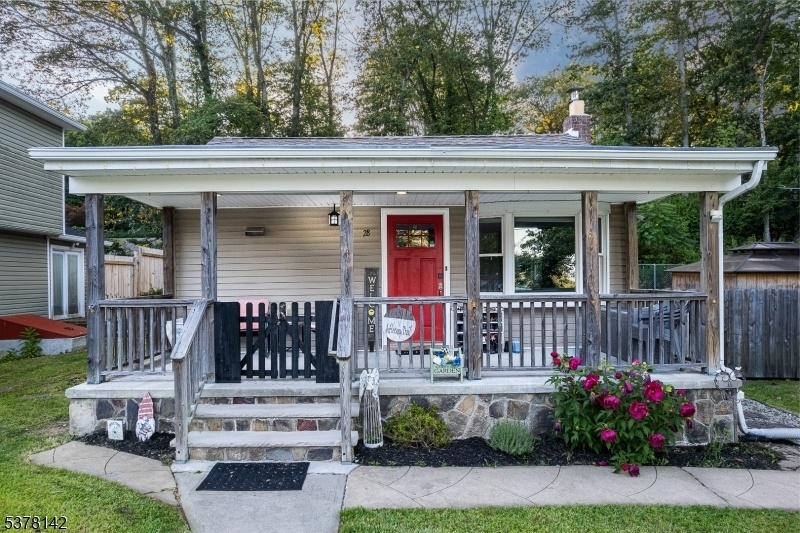28 Jefferson Trl
Hopatcong Boro, NJ 07843



























Price: $399,000
GSMLS: 3981015Type: Single Family
Style: Ranch
Beds: 3
Baths: 2 Full
Garage: No
Year Built: 1948
Acres: 0.19
Property Tax: $6,079
Description
Nestled On A Level Double Lot, This Adorable Ranch-style Home Invites You With A Great Covered Front Porch An Ideal Spot For Morning Coffee Or Quiet Evenings. Inside, Discover An Open-concept Floor Plan Where The Living Room's Large Bay Window Bathes The Space In Natural Light, Creating A Warm, Welcoming Atmosphere.the Fenced Backyard Offers Both Privacy And Outdoor Potential Imagine Summer Cookouts, Gardening, Or Relaxing Under The Sky In Your Own Peaceful Backyard Retreat. A Shed Equipped With Electric Circuits And A Deck That Has Hosted Countless Conversations And Tranquil Morning Moments.convenience Shines Here As Well--with Driveway Parking For Multiple Cars.perfectly Positioned, The Home Provides Effortless Access To Route 46, I-80, And Route 206. Enjoy The Local Restaurant Scene And The Scenic Charm Of Nearby Lake Hopatcong Whether You're Seeking Weekend Adventures Or A Tranquil Lakeside Escape.move-in Ready And Perfectly Suited For One-level Living Whether You're Starting Out Or Looking To Simplify This Home Combines Ease, Comfort, And Charm Seamlessly. Practical Upgrades Include A Reverse Osmosis Water Filtration Systems That Target Pfos And Pfas Contaminants, And A Sewer Grinder Pump Installed In 2021--providing Peace Of Mind For Modern Living.optional Membership To Crescent Cove Beach, Just 3 Minutes Away!**schedule Your Private Tour Today This Gem Won't Last Long!**
Rooms Sizes
Kitchen:
11x9 First
Dining Room:
10x7 First
Living Room:
13x9 First
Family Room:
n/a
Den:
n/a
Bedroom 1:
10x11 First
Bedroom 2:
12x8 First
Bedroom 3:
9x9 First
Bedroom 4:
n/a
Room Levels
Basement:
n/a
Ground:
n/a
Level 1:
n/a
Level 2:
n/a
Level 3:
n/a
Level Other:
n/a
Room Features
Kitchen:
Separate Dining Area
Dining Room:
n/a
Master Bedroom:
n/a
Bath:
n/a
Interior Features
Square Foot:
n/a
Year Renovated:
2016
Basement:
Yes - Crawl Space
Full Baths:
2
Half Baths:
0
Appliances:
Carbon Monoxide Detector, Dishwasher, Microwave Oven, Range/Oven-Electric, Refrigerator
Flooring:
Laminate, Wood
Fireplaces:
1
Fireplace:
Insert, Living Room
Interior:
n/a
Exterior Features
Garage Space:
No
Garage:
n/a
Driveway:
Crushed Stone
Roof:
Asphalt Shingle
Exterior:
Vinyl Siding
Swimming Pool:
n/a
Pool:
n/a
Utilities
Heating System:
1 Unit, Forced Hot Air
Heating Source:
Electric
Cooling:
1 Unit, Central Air
Water Heater:
n/a
Water:
Well
Sewer:
Public Sewer
Services:
n/a
Lot Features
Acres:
0.19
Lot Dimensions:
80X103
Lot Features:
n/a
School Information
Elementary:
n/a
Middle:
n/a
High School:
HOPATCONG
Community Information
County:
Sussex
Town:
Hopatcong Boro
Neighborhood:
n/a
Application Fee:
n/a
Association Fee:
n/a
Fee Includes:
n/a
Amenities:
Lake Privileges
Pets:
n/a
Financial Considerations
List Price:
$399,000
Tax Amount:
$6,079
Land Assessment:
$129,300
Build. Assessment:
$162,300
Total Assessment:
$291,600
Tax Rate:
2.09
Tax Year:
2024
Ownership Type:
Fee Simple
Listing Information
MLS ID:
3981015
List Date:
08-13-2025
Days On Market:
0
Listing Broker:
RE/MAX HERITAGE PROPERTIES
Listing Agent:



























Request More Information
Shawn and Diane Fox
RE/MAX American Dream
3108 Route 10 West
Denville, NJ 07834
Call: (973) 277-7853
Web: WillowWalkCondos.com

