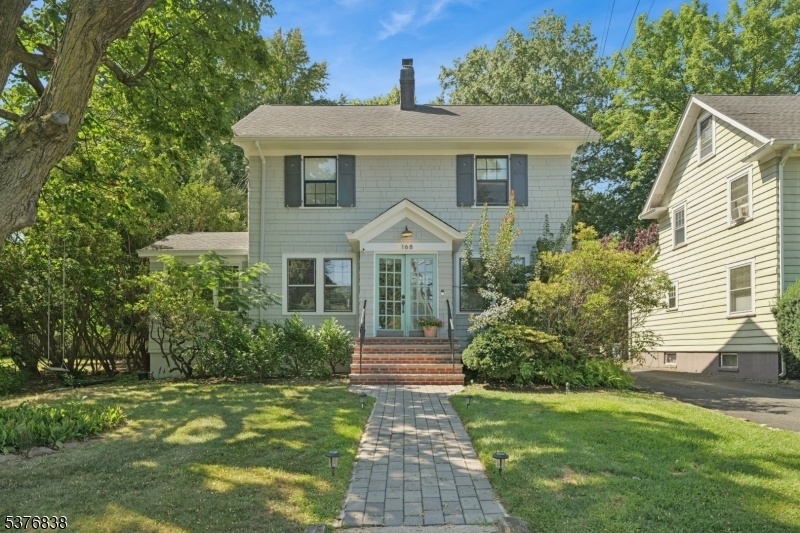168 Parker Ave
Maplewood Twp, NJ 07040































Price: $829,000
GSMLS: 3981087Type: Single Family
Style: Colonial
Beds: 3
Baths: 2 Full & 1 Half
Garage: 2-Car
Year Built: 1924
Acres: 0.22
Property Tax: $18,052
Description
Visit This Chic Colonial Home Where Timeless Maplewood Charm Meets Thoughtful Modern Updates! A Glass-enclosed Vestibule And New Front Door Provides A Welcoming Entry Into The Sunlit Family Room, Featuring A Classic Brick Fireplace, Beamed Ceiling And Added Custom Built-ins With A Cozy Reading Nook. The Inviting Den, With Newer Sliders And Windows, Is Perfect For A Home Office, Playroom, Or Relaxation Space. A Formal Dining Room W/ Beautiful Moldings Including A Built-in Corner Cabinet Adds To The Home's Character, While The Renovated Kitchen Delights With Marble Countertops, Breakfast Bar, Stainless Steel Appliances, Soft Grey Wood Cabinets And Views Of The Backyard. Convenient Newly Added First Floor Powder Room. Upstairs, Find Three Comfortable Bedrooms And Newly Updated Bath. The Finished Basement Offers A Versatile Rec Room/second Living Space, Full Bath, Laundry Area And Updated Lvp Flooring. Outside, Enjoy The Deep Picturesque Yard With A Patio, 2 Decks, Fire Pit Area And Storage Shed. The Oversized Two-car Detached Garage Features A Second Floor Loft W/ Electricity And Newer Doors Offering Endless Possibilities. Recent Upgrades Include New Powder Room, Updated Hall Bath, Alarm System, Restained Hardwood Floors, Freshly Painted, Newer Furnace And Hot Water Heater And Replaced Sewer Stack With Pvc And Water Lines To Washer And Dryer. Ideally Located Super Close To Maplewood Jitney, Elementary School And Parks. This Home Is The Perfect Blend Of Old And New!
Rooms Sizes
Kitchen:
13x13 First
Dining Room:
13x12 First
Living Room:
n/a
Family Room:
17x14 First
Den:
13x9 First
Bedroom 1:
13x12 Second
Bedroom 2:
15x10 Second
Bedroom 3:
10x9 Second
Bedroom 4:
n/a
Room Levels
Basement:
Bath(s) Other, Laundry Room, Office, Rec Room, Utility Room
Ground:
n/a
Level 1:
Den, Dining Room, Family Room, Kitchen, Powder Room
Level 2:
3 Bedrooms, Bath(s) Other
Level 3:
n/a
Level Other:
n/a
Room Features
Kitchen:
Breakfast Bar, Eat-In Kitchen
Dining Room:
Formal Dining Room
Master Bedroom:
n/a
Bath:
n/a
Interior Features
Square Foot:
n/a
Year Renovated:
2024
Basement:
Yes - Finished-Partially
Full Baths:
2
Half Baths:
1
Appliances:
Dishwasher, Disposal, Dryer, Kitchen Exhaust Fan, Range/Oven-Gas, Refrigerator, Washer
Flooring:
Tile, Vinyl-Linoleum, Wood
Fireplaces:
1
Fireplace:
Living Room, Wood Burning
Interior:
CeilBeam,SecurSys,StallShw,TubShowr,WndwTret
Exterior Features
Garage Space:
2-Car
Garage:
Detached Garage, Garage Door Opener, Loft Storage
Driveway:
Blacktop, Driveway-Shared
Roof:
Asphalt Shingle
Exterior:
Wood Shingle
Swimming Pool:
n/a
Pool:
n/a
Utilities
Heating System:
Radiators - Steam
Heating Source:
Gas-Natural
Cooling:
None
Water Heater:
Gas
Water:
Public Water
Sewer:
Public Sewer
Services:
n/a
Lot Features
Acres:
0.22
Lot Dimensions:
50X195
Lot Features:
Level Lot
School Information
Elementary:
n/a
Middle:
MAPLEWOOD
High School:
COLUMBIA
Community Information
County:
Essex
Town:
Maplewood Twp.
Neighborhood:
n/a
Application Fee:
n/a
Association Fee:
n/a
Fee Includes:
n/a
Amenities:
n/a
Pets:
n/a
Financial Considerations
List Price:
$829,000
Tax Amount:
$18,052
Land Assessment:
$348,500
Build. Assessment:
$432,000
Total Assessment:
$780,500
Tax Rate:
2.31
Tax Year:
2024
Ownership Type:
Fee Simple
Listing Information
MLS ID:
3981087
List Date:
08-13-2025
Days On Market:
0
Listing Broker:
KELLER WILLIAMS REALTY
Listing Agent:































Request More Information
Shawn and Diane Fox
RE/MAX American Dream
3108 Route 10 West
Denville, NJ 07834
Call: (973) 277-7853
Web: WillowWalkCondos.com

