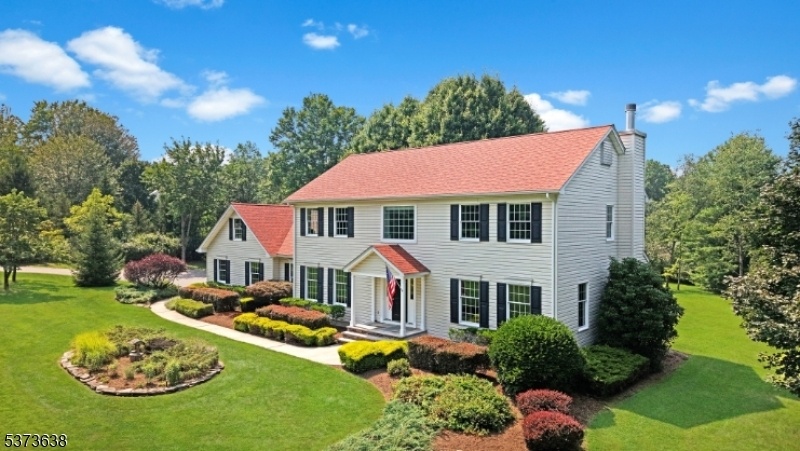727 Mechlin Corner Road
Union Twp, NJ 08827


































Price: $724,900
GSMLS: 3981180Type: Single Family
Style: Colonial
Beds: 3
Baths: 2 Full & 1 Half
Garage: 2-Car
Year Built: 1995
Acres: 1.66
Property Tax: $11,171
Description
Frustrated That You Haven't Found What You're Looking For? This Immaculate, Sunny, Updated Center Hall Colonial Is Move In Ready! The Generously-sized Rooms Are Filled With Natural Light And The Thoughtful Floor Plan Flows Easily For Daily Living And Entertaining. Features Include Updated Bathrooms, Gorgeous Oak Hardwood Floors, Bonus Storage Loft Above Garage, First-floor Mudroom/laundry With Separate Entrance And Plentiful Storage. The Primary Bedroom Features A Large Walk-in Closet, Soaking Tub, Double-sink, And Tiled Stall Shower. The Oversized, Low-maintenance Trex Deck With Metal Railing Detail Overlooks And Connects To The Backyard With Its Fenced Garden And Open, Level Lawn Areas. The Basement Offers Additional Space For Use As A Recreation Room, Gym, Or Home Office, And Has Access Points From Inside The Home As Well As From Inside The Garage. Systems Updates/upgrades Include Newer Roof (2020), Stationary Generator (with 500 Gallon Propane Tank), And Newer Well Pressure Tank (2023). Multi-zone, Oil-fired Baseboard Hot Water Heating System Keeps Dust To A Minimum While Multi-zone Central Air Conditioning For Comfort In The Warmer Months. Surrounded By Mature Landscaping, This Home's Beautiful Country Setting Is In A Convenient Location Minutes From Route 78, Popular Outdoor Recreation Areas, Historic River Towns, And Highly-rated Schools.
Rooms Sizes
Kitchen:
First
Dining Room:
First
Living Room:
First
Family Room:
First
Den:
n/a
Bedroom 1:
Second
Bedroom 2:
Second
Bedroom 3:
n/a
Bedroom 4:
n/a
Room Levels
Basement:
GarEnter,RecRoom,Storage,Utility
Ground:
n/a
Level 1:
DiningRm,FamilyRm,Foyer,GarEnter,Kitchen,Laundry,LivingRm,MudRoom,PowderRm
Level 2:
3 Bedrooms, Bath Main, Bath(s) Other, Loft, Storage Room
Level 3:
Attic
Level Other:
n/a
Room Features
Kitchen:
Breakfast Bar, Center Island, Eat-In Kitchen, Separate Dining Area
Dining Room:
Formal Dining Room
Master Bedroom:
Full Bath, Walk-In Closet
Bath:
Soaking Tub, Stall Shower
Interior Features
Square Foot:
n/a
Year Renovated:
n/a
Basement:
Yes - Full
Full Baths:
2
Half Baths:
1
Appliances:
Carbon Monoxide Detector, Central Vacuum, Cooktop - Electric, Dishwasher, Generator-Built-In, Kitchen Exhaust Fan, Microwave Oven, Range/Oven-Electric, Refrigerator, Self Cleaning Oven, Wall Oven(s) - Electric, Water Softener-Own
Flooring:
Carpeting, Tile, Wood
Fireplaces:
1
Fireplace:
Living Room, Wood Burning
Interior:
Blinds,CODetect,SmokeDet,SoakTub,StallShw,WlkInCls
Exterior Features
Garage Space:
2-Car
Garage:
Attached Garage, Loft Storage, Oversize Garage
Driveway:
1 Car Width, Additional Parking, Blacktop, Off-Street Parking
Roof:
Asphalt Shingle
Exterior:
Vinyl Siding
Swimming Pool:
No
Pool:
n/a
Utilities
Heating System:
1 Unit, Baseboard - Hotwater, Multi-Zone
Heating Source:
Oil Tank Above Ground - Inside
Cooling:
1 Unit, Ceiling Fan, Central Air, Multi-Zone Cooling
Water Heater:
From Furnace, Oil
Water:
Private, Well
Sewer:
Septic 4 Bedroom Town Verified
Services:
Cable TV Available, Garbage Extra Charge
Lot Features
Acres:
1.66
Lot Dimensions:
n/a
Lot Features:
Level Lot
School Information
Elementary:
UNION TWP
Middle:
UNION TWP
High School:
N.HUNTERDN
Community Information
County:
Hunterdon
Town:
Union Twp.
Neighborhood:
n/a
Application Fee:
n/a
Association Fee:
n/a
Fee Includes:
n/a
Amenities:
n/a
Pets:
n/a
Financial Considerations
List Price:
$724,900
Tax Amount:
$11,171
Land Assessment:
$174,900
Build. Assessment:
$352,300
Total Assessment:
$527,200
Tax Rate:
2.12
Tax Year:
2024
Ownership Type:
Fee Simple
Listing Information
MLS ID:
3981180
List Date:
08-13-2025
Days On Market:
0
Listing Broker:
KL SOTHEBY'S INT'L. REALTY
Listing Agent:


































Request More Information
Shawn and Diane Fox
RE/MAX American Dream
3108 Route 10 West
Denville, NJ 07834
Call: (973) 277-7853
Web: WillowWalkCondos.com

