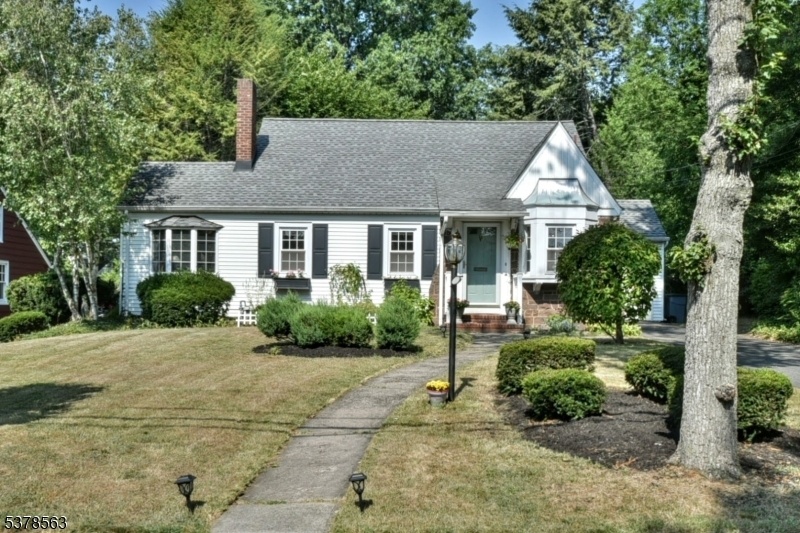52 Victor Pl
Hawthorne Boro, NJ 07506






























Price: $489,000
GSMLS: 3981307Type: Single Family
Style: Ranch
Beds: 2
Baths: 1 Full
Garage: 1-Car
Year Built: 1943
Acres: 0.20
Property Tax: $10,388
Description
Welcome Home To This Charming Ranch Home In The Heart Of Hawthorne And Near The Glen Rock Border. Step Inside To Find Two Bedrooms, A Full Bath, And A Versatile Bonus Room That's Ready To Be Your Cozy Home Office, A Creative Space, Or Even A Third Bedroom For Guests. Upstairs, A Spacious Unfinished Attic Offers Endless Potential For A Primary Suite And More. Outside, Enjoy A Quiet & Peaceful Tree Lined Street While Still Close To The Convenience Of Highways, Parks And The Downtown Area. This Home Is Move In Ready And Waiting For Its New Owners. Fireplace/chimney As Is Condition With No Known Issues
Rooms Sizes
Kitchen:
n/a
Dining Room:
n/a
Living Room:
n/a
Family Room:
n/a
Den:
n/a
Bedroom 1:
n/a
Bedroom 2:
n/a
Bedroom 3:
n/a
Bedroom 4:
n/a
Room Levels
Basement:
n/a
Ground:
n/a
Level 1:
n/a
Level 2:
n/a
Level 3:
n/a
Level Other:
n/a
Room Features
Kitchen:
Eat-In Kitchen
Dining Room:
n/a
Master Bedroom:
n/a
Bath:
n/a
Interior Features
Square Foot:
n/a
Year Renovated:
n/a
Basement:
Yes - Full, Unfinished
Full Baths:
1
Half Baths:
0
Appliances:
Carbon Monoxide Detector, Cooktop - Gas, Dishwasher, Dryer, Refrigerator, Wall Oven(s) - Gas, Washer
Flooring:
n/a
Fireplaces:
1
Fireplace:
Living Room, Wood Burning
Interior:
n/a
Exterior Features
Garage Space:
1-Car
Garage:
Attached Garage
Driveway:
1 Car Width, Blacktop
Roof:
See Remarks
Exterior:
See Remarks
Swimming Pool:
n/a
Pool:
n/a
Utilities
Heating System:
Radiators - Steam
Heating Source:
Gas-Natural
Cooling:
Ductless Split AC
Water Heater:
n/a
Water:
Public Water
Sewer:
Public Sewer
Services:
n/a
Lot Features
Acres:
0.20
Lot Dimensions:
60X147
Lot Features:
n/a
School Information
Elementary:
n/a
Middle:
n/a
High School:
n/a
Community Information
County:
Passaic
Town:
Hawthorne Boro
Neighborhood:
n/a
Application Fee:
n/a
Association Fee:
n/a
Fee Includes:
n/a
Amenities:
n/a
Pets:
n/a
Financial Considerations
List Price:
$489,000
Tax Amount:
$10,388
Land Assessment:
$190,600
Build. Assessment:
$150,900
Total Assessment:
$341,500
Tax Rate:
3.04
Tax Year:
2024
Ownership Type:
Fee Simple
Listing Information
MLS ID:
3981307
List Date:
08-14-2025
Days On Market:
0
Listing Broker:
TERRIE O'CONNOR REALTORS
Listing Agent:






























Request More Information
Shawn and Diane Fox
RE/MAX American Dream
3108 Route 10 West
Denville, NJ 07834
Call: (973) 277-7853
Web: WillowWalkCondos.com

