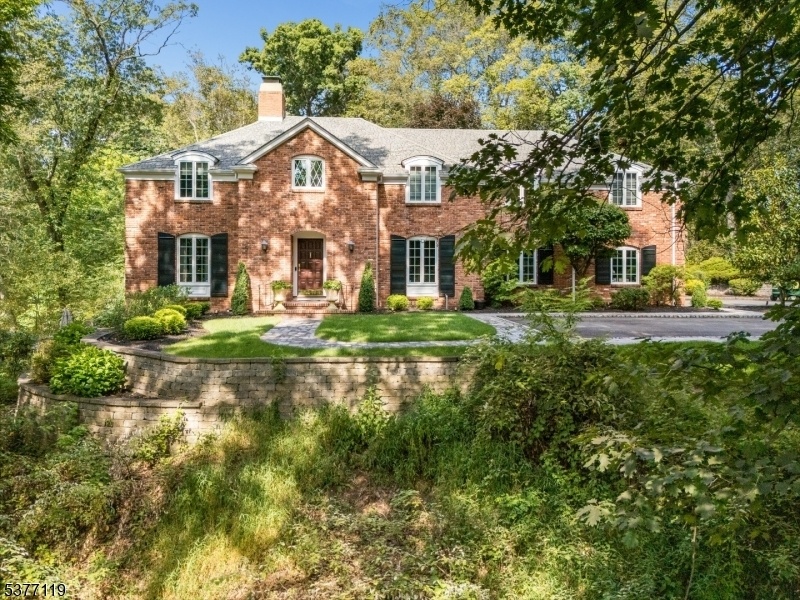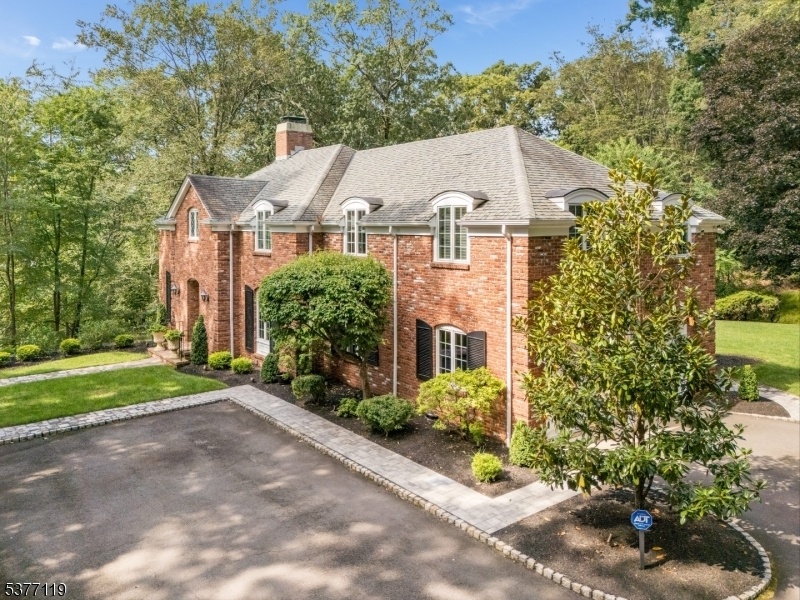10 Farview Dr
Clinton Twp, NJ 08801












































Price: $975,000
GSMLS: 3981360Type: Single Family
Style: Colonial
Beds: 4
Baths: 2 Full & 2 Half
Garage: 2-Car
Year Built: 1976
Acres: 2.29
Property Tax: $15,456
Description
Step Into Timeless Elegance With This Exquisitely Renovated Colonial, Gracefully Set On Over Two Private Acres In The Heart Of Clinton Township. With Its Stately Brick Exterior And Refined Architectural Details, This Residence Offers A Seamless Blend Of Classic Charm And Modern Sophistication. Lovingly Maintained By Its Original Owners, The Home Features Four Spacious Bedrooms, A Dedicated Office, And Two Full Plus Two Half Baths, All Finished With Luxurious Materials. The 2022 Chef's Kitchen Is A Showpiece, Boasting Custom Cabinetry, Quartz Countertops, An Induction Cooktop, Pot Filler, And Limestone Flooring. Crown Molding, Mahogany Floors, And A Marble Entry Elevate The Interior, While Pella Windows And Freshly Painted Walls Invite Natural Light Throughout. The Primary Suite Is A Serene Retreat With California Closets And A Spa-inspired Bath. Two Staircases Enhance Flow And Function, While A Walk-out Lower Level With Wood-burning Fireplace And Wet Bar Offers The Perfect Setting For Refined Entertaining. Additional Amenities Include An Ev Charging Station, Whole-house Generator Transfer Switch, Central Vacuum On All Three Levels, And A Comprehensive Security System. Outdoors, Enjoy Manicured Grounds With An Underground Sprinkler System, A Peaceful Stream, And Epoxy-finished Garage Flooring. A Rare Opportunity To Own A Turnkey Residence In One Of Hunterdon County's Most Desirable Locations.
Rooms Sizes
Kitchen:
12x12 First
Dining Room:
13x15 First
Living Room:
14x27 First
Family Room:
14x26 Ground
Den:
n/a
Bedroom 1:
13x19 Second
Bedroom 2:
14x13 Second
Bedroom 3:
14x12 Second
Bedroom 4:
13x16 Second
Room Levels
Basement:
n/a
Ground:
Exercise,FamilyRm,GarEnter,OutEntrn,PowderRm,Storage,Walkout
Level 1:
Breakfst,DiningRm,Foyer,GarEnter,Kitchen,LivingRm,OutEntrn,Pantry,PowderRm
Level 2:
4 Or More Bedrooms, Bath Main, Bath(s) Other, Loft, Office
Level 3:
n/a
Level Other:
n/a
Room Features
Kitchen:
Country Kitchen, Eat-In Kitchen, Pantry
Dining Room:
Formal Dining Room
Master Bedroom:
Full Bath, Other Room, Walk-In Closet
Bath:
Jetted Tub, Stall Shower
Interior Features
Square Foot:
n/a
Year Renovated:
2022
Basement:
Yes - Finished-Partially, French Drain, Full, Walkout
Full Baths:
2
Half Baths:
2
Appliances:
Carbon Monoxide Detector, Central Vacuum, Cooktop - Induction, Dishwasher, Dryer, Generator-Hookup, Kitchen Exhaust Fan, Microwave Oven, Refrigerator, Self Cleaning Oven, Wall Oven(s) - Electric, Washer, Water Softener-Own
Flooring:
Carpeting, Marble, Stone, Tile, Wood
Fireplaces:
2
Fireplace:
Family Room, Living Room, Wood Burning
Interior:
BarWet,Blinds,CODetect,AlrmFire,FireExtg,JacuzTyp,SecurSys,SmokeDet,StallShw,StereoSy,WndwTret
Exterior Features
Garage Space:
2-Car
Garage:
Attached Garage, Garage Door Opener, Oversize Garage
Driveway:
Blacktop
Roof:
Asphalt Shingle
Exterior:
Brick, Composition Siding, See Remarks
Swimming Pool:
n/a
Pool:
n/a
Utilities
Heating System:
1Unit,ForcedHA,Humidifr,MultiZon
Heating Source:
Oil Tank Above Ground - Inside
Cooling:
1 Unit, Attic Fan, Central Air, Multi-Zone Cooling
Water Heater:
Oil
Water:
Well
Sewer:
Septic 4 Bedroom Town Verified
Services:
Cable TV Available, Fiber Optic Available, Garbage Extra Charge
Lot Features
Acres:
2.29
Lot Dimensions:
n/a
Lot Features:
Wooded Lot
School Information
Elementary:
P.MCGAHERN
Middle:
CLINTON MS
High School:
N.HUNTERDN
Community Information
County:
Hunterdon
Town:
Clinton Twp.
Neighborhood:
n/a
Application Fee:
n/a
Association Fee:
n/a
Fee Includes:
n/a
Amenities:
n/a
Pets:
Yes
Financial Considerations
List Price:
$975,000
Tax Amount:
$15,456
Land Assessment:
$147,900
Build. Assessment:
$370,600
Total Assessment:
$518,500
Tax Rate:
2.98
Tax Year:
2024
Ownership Type:
Fee Simple
Listing Information
MLS ID:
3981360
List Date:
08-14-2025
Days On Market:
48
Listing Broker:
COLDWELL BANKER REALTY
Listing Agent:












































Request More Information
Shawn and Diane Fox
RE/MAX American Dream
3108 Route 10 West
Denville, NJ 07834
Call: (973) 277-7853
Web: WillowWalkCondos.com

