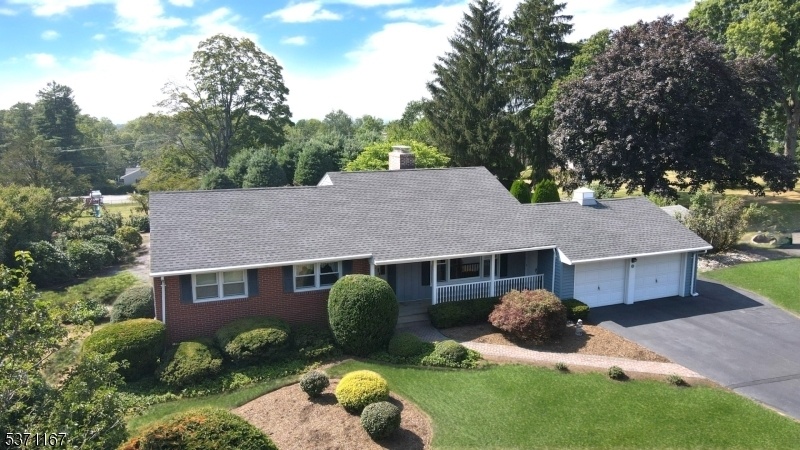41 Clearview Dr
Randolph Twp, NJ 07869
















































Price: $599,900
GSMLS: 3981445Type: Single Family
Style: Raised Ranch
Beds: 3
Baths: 2 Full & 1 Half
Garage: 2-Car
Year Built: 1960
Acres: 0.67
Property Tax: $10,460
Description
This Timeless Raised Ranch Blends Sophistication With Comfort In One Perfect Package. A Charming Covered Front Porch Welcomes You To A Sun-filled Living Room With Bay Window Followed By Gleaming Hardwood Floors. Lovingly Maintained And Truly Move-in Ready, Every Detail Reflects Pride Of Ownership--solid Wood Cabinetry, Mint-condition Retro Appliances, Integral Blinds, And A Built-in Bookcase/cabinet In The Den. The Primary Bedroom Offers A Full Private Bath, While The Dining Area Features A Bay Window And Brick Wood-burning Fireplace. The Den, Just Off The Kitchen, Opens To An Expansive Trex Deck With Built-in Benches And A Shaded Pergola Ideal For Al Fresco Dining Or Relaxing. All Of This Sits On Lush, Park-like Grounds With Fenced Yard, Mature Landscaping, And Storage Shed. The Walk-out Basement Boasts A 22x25 Rec Room With Wet Bar And Powder Room, Plus A 24x25 Semi-finished Space With Laundry, Slop Sink, And Separate Entrance Perfect For A Guest Suite, Gym, Or Home Office. Pull-down Attic Access Offers Extra Storage, While 2-zone Heat, Central Air, Water Softener, And Battery-backed Sump Provide Year-round Comfort. Prime Location Just 2 Miles To Morris Plains Nj Transit, Minutes To Routes 10, 46, 80 & 287, Approximately 30 Miles To Newark Airport, And Under 40 Miles To Nyc. Close To Trails, Lakes, Golf, Dining, Shopping, And Randolph's Top-rated Schools. This Is The Home You've Been Waiting For And Will Not Last! Make Your Appointment Today.
Rooms Sizes
Kitchen:
10x12 First
Dining Room:
11x15 First
Living Room:
19x11 First
Family Room:
n/a
Den:
10x8 First
Bedroom 1:
11x15 First
Bedroom 2:
10x11 First
Bedroom 3:
10x12 First
Bedroom 4:
n/a
Room Levels
Basement:
Laundry,PowderRm,RecRoom,SeeRem,Utility
Ground:
n/a
Level 1:
3 Bedrooms, Bath Main, Bath(s) Other, Den, Dining Room, Living Room
Level 2:
n/a
Level 3:
n/a
Level Other:
n/a
Room Features
Kitchen:
Country Kitchen
Dining Room:
Formal Dining Room
Master Bedroom:
1st Floor
Bath:
Tub Shower
Interior Features
Square Foot:
1,418
Year Renovated:
n/a
Basement:
Yes - Finished-Partially
Full Baths:
2
Half Baths:
1
Appliances:
Carbon Monoxide Detector, Cooktop - Electric, Dishwasher, Dryer, Kitchen Exhaust Fan, Refrigerator, Sump Pump, Wall Oven(s) - Electric, Washer, Water Softener-Own
Flooring:
Carpeting, Laminate, Tile, Wood
Fireplaces:
1
Fireplace:
Dining Room, Wood Burning
Interior:
BarWet,Blinds,CODetect,Drapes,FireExtg,SmokeDet,StallShw,TubShowr,WndwTret
Exterior Features
Garage Space:
2-Car
Garage:
Attached Garage
Driveway:
Blacktop
Roof:
Asphalt Shingle
Exterior:
Aluminum Siding, Brick, Vinyl Siding
Swimming Pool:
No
Pool:
n/a
Utilities
Heating System:
Baseboard - Hotwater, Multi-Zone
Heating Source:
Oil Tank Above Ground - Outside
Cooling:
Central Air
Water Heater:
n/a
Water:
Well
Sewer:
Public Sewer
Services:
Cable TV Available
Lot Features
Acres:
0.67
Lot Dimensions:
n/a
Lot Features:
Level Lot
School Information
Elementary:
Fernbrook Elementary School (K-5)
Middle:
Randolph Middle School (6-8)
High School:
Randolph High School (9-12)
Community Information
County:
Morris
Town:
Randolph Twp.
Neighborhood:
n/a
Application Fee:
n/a
Association Fee:
n/a
Fee Includes:
n/a
Amenities:
n/a
Pets:
Yes
Financial Considerations
List Price:
$599,900
Tax Amount:
$10,460
Land Assessment:
$176,900
Build. Assessment:
$192,600
Total Assessment:
$369,500
Tax Rate:
2.83
Tax Year:
2024
Ownership Type:
Fee Simple
Listing Information
MLS ID:
3981445
List Date:
08-14-2025
Days On Market:
0
Listing Broker:
NEW AND MODERN GROUP
Listing Agent:
















































Request More Information
Shawn and Diane Fox
RE/MAX American Dream
3108 Route 10 West
Denville, NJ 07834
Call: (973) 277-7853
Web: WillowWalkCondos.com




