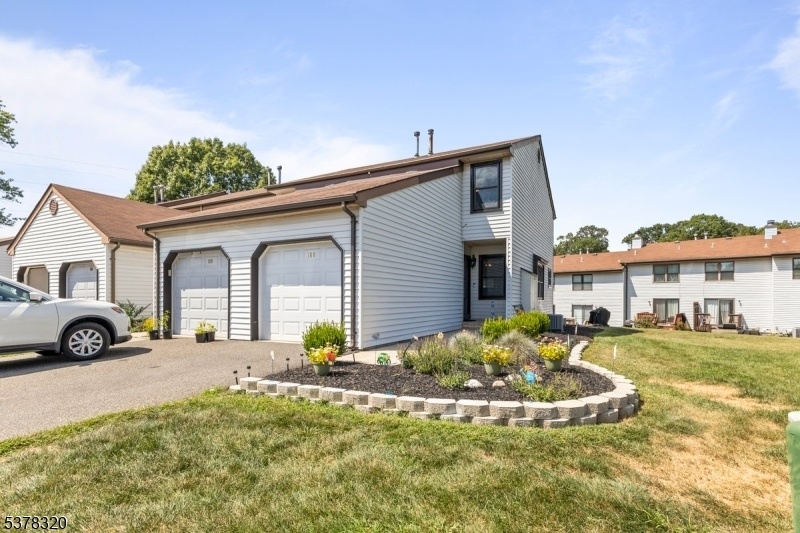160 Locust Ct
Raritan Twp, NJ 08822


















Price: $390,000
GSMLS: 3981452Type: Condo/Townhouse/Co-op
Style: Townhouse-End Unit
Beds: 2
Baths: 1 Full & 1 Half
Garage: 1-Car
Year Built: 1985
Acres: 0.00
Property Tax: $6,257
Description
This Premium End-unit Townhome Offers Style, Comfort & Convenience. Step Inside Through The Inviting Foyer With Porcelain Tile Flooring, Opening To A Living Room Featuring Side Windows That Fill The Space With Natural Light & Overlook A Private Side Yard. The Spacious Eat-in Kitchen Boasts 42" Cabinets, Quartz Countertops, A Stone Tile Backsplash, Undercabinet Lighting & Stainless Steel Appliances. A Slider With Internal Blinds Leads To The Rear Deck Perfect For Relaxing Or Entertaining. The Main Level Is Completed By A Powder Room, Beautiful Flooring & Direct Garage Entry For Added Convenience. Upstairs, You'll Find Two Generously Sized Bedrooms, Each With Custom Closet Organizers & An Updated Main Bathroom. The Full Basement Offers 9' Ceilings, Excellent Storage & The Potential To Be Finished For Additional Living Space. Enjoy A Prime Location Close To Shopping & Dining, With Easy Commuting Access To Routes 31 & 202. Amenities: Pool, Tennis Courts & Playground. Recent Updates Include A New Water Heater (2023) Blending Modern Upgrades With Practical Features Making This The Perfect Choice For Those Seeking Move-in-ready Living.
Rooms Sizes
Kitchen:
15x10 First
Dining Room:
n/a
Living Room:
18x12 First
Family Room:
n/a
Den:
n/a
Bedroom 1:
15x12 Second
Bedroom 2:
15x10 Second
Bedroom 3:
n/a
Bedroom 4:
n/a
Room Levels
Basement:
Utility Room
Ground:
n/a
Level 1:
Foyer,GarEnter,Kitchen,LivingRm,PowderRm
Level 2:
2 Bedrooms, Bath Main
Level 3:
n/a
Level Other:
n/a
Room Features
Kitchen:
Eat-In Kitchen
Dining Room:
n/a
Master Bedroom:
n/a
Bath:
n/a
Interior Features
Square Foot:
1,058
Year Renovated:
n/a
Basement:
Yes - Full, Unfinished
Full Baths:
1
Half Baths:
1
Appliances:
Carbon Monoxide Detector, Dishwasher, Dryer, Microwave Oven, Range/Oven-Gas, Refrigerator, Washer
Flooring:
Laminate, Tile
Fireplaces:
No
Fireplace:
n/a
Interior:
CODetect,FireExtg,SmokeDet,TubShowr
Exterior Features
Garage Space:
1-Car
Garage:
Attached,DoorOpnr,InEntrnc
Driveway:
1 Car Width, Additional Parking, Blacktop
Roof:
Asphalt Shingle
Exterior:
Aluminum Siding
Swimming Pool:
Yes
Pool:
Association Pool
Utilities
Heating System:
1 Unit, Forced Hot Air
Heating Source:
Gas-Natural
Cooling:
1 Unit, Ceiling Fan, Central Air
Water Heater:
Gas
Water:
Public Water
Sewer:
Public Sewer
Services:
Cable TV Available, Garbage Included
Lot Features
Acres:
0.00
Lot Dimensions:
n/a
Lot Features:
Level Lot, Open Lot
School Information
Elementary:
Barley She
Middle:
JP Case MS
High School:
Hunterdon
Community Information
County:
Hunterdon
Town:
Raritan Twp.
Neighborhood:
Sun Ridge
Application Fee:
n/a
Association Fee:
$218 - Monthly
Fee Includes:
Maintenance-Common Area, Maintenance-Exterior, Snow Removal, Trash Collection
Amenities:
Club House, Jogging/Biking Path, Playground, Pool-Outdoor, Tennis Courts
Pets:
Yes
Financial Considerations
List Price:
$390,000
Tax Amount:
$6,257
Land Assessment:
$104,900
Build. Assessment:
$111,100
Total Assessment:
$216,000
Tax Rate:
2.90
Tax Year:
2024
Ownership Type:
Condominium
Listing Information
MLS ID:
3981452
List Date:
08-15-2025
Days On Market:
0
Listing Broker:
COLDWELL BANKER REALTY
Listing Agent:


















Request More Information
Shawn and Diane Fox
RE/MAX American Dream
3108 Route 10 West
Denville, NJ 07834
Call: (973) 277-7853
Web: WillowWalkCondos.com

