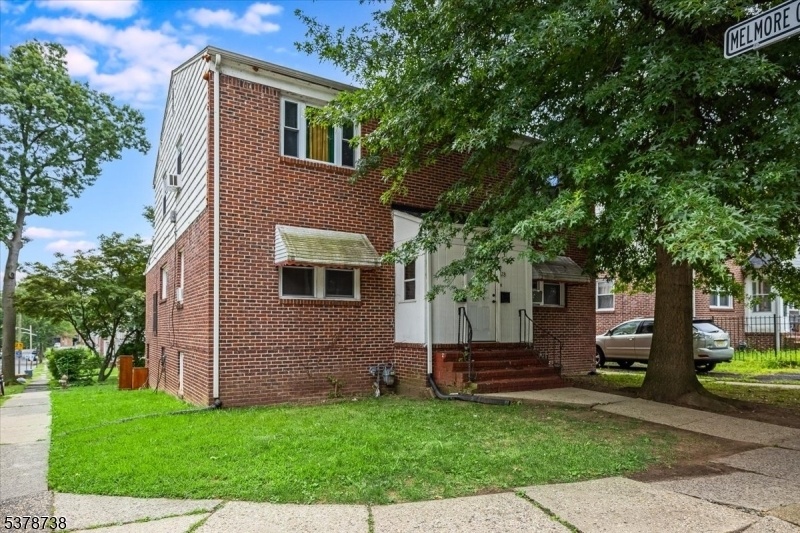128-130 Lincoln St
East Orange City, NJ 07017

























Price: $549,000
GSMLS: 3981490Type: Multi-Family
Style: Duplex-Side by Side
Total Units: 2
Beds: 4
Baths: 2 Full & 2 Half
Garage: 2-Car
Year Built: 1940
Acres: 0.09
Property Tax: $11,957
Description
Welcome To 128-130 Lincoln Street! Perfect For Investors Or Savvy Buyers Looking To House Hack, This Well-located 2-family Home Sits In The Desirable 07017 Section Near Bloomfield And Montclair. Each Unit Offers Separate Gas And Electric Utilities For Convenience And Cost Control. Unit 1 Features A Welcoming Foyer, Spacious Living Room, Formal Dining Room, Updated Eat-in Kitchen, And A Refreshed Half Bath. Off The Kitchen, Enjoy Direct Access To A Deck Above The Attached 2-car Garage (deck Needs Repair). Upstairs, You'll Find Two Recently Updated Bedrooms And A Modern Full Bath. Unit 2 Mirrors The Same Generous Layout, Also With Updated Eat-in Kitchen And Baths. Each Unit Includes Its Own Unfinished Basement With A Private Entrance Ideal For Storage Or Future Possibilities. This Property Also Offers A 2-car-wide Driveway, Providing Additional Off-street Parking. With Its Strong Layout, Prime Location, And Income Potential, 128-130 Lincoln Street Is A Fantastic Opportunity To Build Equity While Enjoying The Benefits Of Multi-family Ownership. Property Is Selling As-is.
General Info
Style:
Duplex-Side by Side
SqFt Building:
2,700
Total Rooms:
10
Basement:
Yes - Unfinished
Interior:
Wood Floors
Roof:
Asphalt Shingle
Exterior:
Brick, Clapboard
Lot Size:
47X80
Lot Desc:
Corner
Parking
Garage Capacity:
2-Car
Description:
Attached Garage
Parking:
2 Car Width
Spaces Available:
2
Unit 1
Bedrooms:
2
Bathrooms:
1
Total Rooms:
5
Room Description:
Bedrooms, Dining Room, Eat-In Kitchen, Living Room, See Remarks, Storage
Levels:
2
Square Foot:
n/a
Fireplaces:
n/a
Appliances:
CarbMDet,CookGas,RgOvGas,SeeRem
Utilities:
Owner Pays Electric, Owner Pays Gas, Owner Pays Heat, Owner Pays Water
Handicap:
No
Unit 2
Bedrooms:
2
Bathrooms:
1
Total Rooms:
5
Room Description:
Bedrooms, Dining Room, Eat-In Kitchen, Living Room, See Remarks, Storage
Levels:
2
Square Foot:
n/a
Fireplaces:
n/a
Appliances:
CarbMDet,CookElec,RgOvGas,SeeRem
Utilities:
Tenant Pays Electric, Tenant Pays Gas, Tenant Pays Heat, Tenant Pays Water
Handicap:
No
Unit 3
Bedrooms:
n/a
Bathrooms:
n/a
Total Rooms:
n/a
Room Description:
n/a
Levels:
n/a
Square Foot:
n/a
Fireplaces:
n/a
Appliances:
n/a
Utilities:
n/a
Handicap:
n/a
Unit 4
Bedrooms:
n/a
Bathrooms:
n/a
Total Rooms:
n/a
Room Description:
n/a
Levels:
n/a
Square Foot:
n/a
Fireplaces:
n/a
Appliances:
n/a
Utilities:
n/a
Handicap:
n/a
Utilities
Heating:
Forced Hot Air
Heating Fuel:
Gas-Natural
Cooling:
Window A/C(s)
Water Heater:
Electric
Water:
Public Water
Sewer:
Public Sewer
Utilities:
Electric, Gas-Natural
Services:
n/a
School Information
Elementary:
n/a
Middle:
n/a
High School:
n/a
Community Information
County:
Essex
Town:
East Orange City
Neighborhood:
n/a
Financial Considerations
List Price:
$549,000
Tax Amount:
$11,957
Land Assessment:
$72,300
Build. Assessment:
$308,400
Total Assessment:
$380,700
Tax Rate:
3.14
Tax Year:
2024
Listing Information
MLS ID:
3981490
List Date:
08-15-2025
Days On Market:
1
Listing Broker:
SIGNATURE REALTY NJ
Listing Agent:

























Request More Information
Shawn and Diane Fox
RE/MAX American Dream
3108 Route 10 West
Denville, NJ 07834
Call: (973) 277-7853
Web: WillowWalkCondos.com

