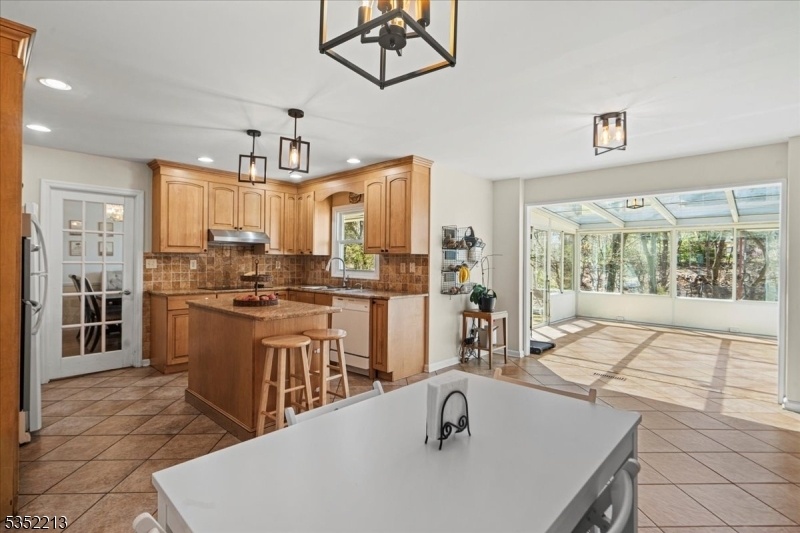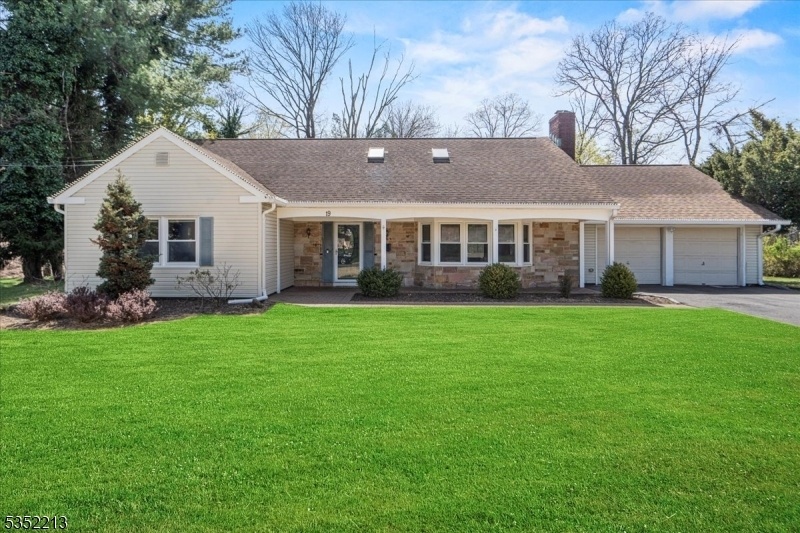19 Tunnell Rd
Franklin Twp, NJ 08873














































Price: $650,000
GSMLS: 3981529Type: Single Family
Style: Cape Cod
Beds: 5
Baths: 3 Full
Garage: 1-Car
Year Built: 1969
Acres: 0.69
Property Tax: $10,469
Description
Price Improvement ..... Welcome To This Stunning 2-level, 5-bedroom Home Offering Over 2,300 Square Feet Of Beautifully Maintained Living Space. Perfectly Designed For Both Comfort And Style, This Residence Boasts A Desirable First-floor Primary Suite, Providing Convenience And Privacy For The Homeowner.the Heart Of The Home Is A Spacious, Light-filled Living Area That Flows Seamlessly Into A Gorgeous Sunroom An Ideal Retreat For Morning Coffee, Afternoon Reading, Or Year-round Enjoyment Of The Outdoors From The Comfort Of Indoors. The Kitchen And Dining Spaces Are Perfectly Positioned For Easy Entertaining, While The Versatile Layout Accommodates Gatherings Large Or Small.upstairs, You'll Find Three Generously Sized Bedrooms, Offering Plenty Of Room For Guests, Or A Home Office Setup. Thoughtful Updates And Meticulous Upkeep Mean You Can Move Right In And Start Enjoying Your New Home From Day One.outside, The Property Features A Well-kept Yard That's Perfect For Gardening, Play, Or Simply Relaxing. With Its Generous Square Footage, Functional Floor Plan, And Standout Features Like The Sunroom And Main-level Primary Suite, This Home Truly Offers The Best Of Both Worlds Spacious Living And Warm, Welcoming Charm. Tons Of Equity At This Price. Property Is Not In A Flood Zone.
Rooms Sizes
Kitchen:
21x20 First
Dining Room:
16x14 First
Living Room:
21x15 First
Family Room:
n/a
Den:
n/a
Bedroom 1:
19x16 First
Bedroom 2:
19x12 First
Bedroom 3:
19x14 Second
Bedroom 4:
17x13 Second
Room Levels
Basement:
n/a
Ground:
n/a
Level 1:
2 Bedrooms, Bath Main, Breakfast Room, Dining Room, Kitchen, Laundry Room, Living Room, Sunroom
Level 2:
3Bedroom,Attic,BathOthr,SittngRm
Level 3:
n/a
Level Other:
n/a
Room Features
Kitchen:
Eat-In Kitchen, Separate Dining Area
Dining Room:
Formal Dining Room
Master Bedroom:
1st Floor, Full Bath
Bath:
Stall Shower
Interior Features
Square Foot:
n/a
Year Renovated:
n/a
Basement:
No
Full Baths:
3
Half Baths:
0
Appliances:
Carbon Monoxide Detector, Cooktop - Electric, Dishwasher, Dryer, Kitchen Exhaust Fan, Refrigerator, Wall Oven(s) - Electric, Washer
Flooring:
Carpeting, Tile, Wood
Fireplaces:
1
Fireplace:
Living Room, Wood Burning
Interior:
CODetect,FireExtg,SecurSys,SmokeDet,TubShowr
Exterior Features
Garage Space:
1-Car
Garage:
Built-In Garage
Driveway:
2 Car Width, Blacktop
Roof:
Asphalt Shingle
Exterior:
Aluminum Siding, Stone
Swimming Pool:
No
Pool:
n/a
Utilities
Heating System:
1 Unit, Baseboard - Hotwater
Heating Source:
Gas-Natural
Cooling:
1 Unit, Central Air
Water Heater:
n/a
Water:
Public Water
Sewer:
Public Sewer
Services:
n/a
Lot Features
Acres:
0.69
Lot Dimensions:
120X250
Lot Features:
Corner, Open Lot
School Information
Elementary:
n/a
Middle:
n/a
High School:
n/a
Community Information
County:
Somerset
Town:
Franklin Twp.
Neighborhood:
n/a
Application Fee:
n/a
Association Fee:
n/a
Fee Includes:
n/a
Amenities:
n/a
Pets:
n/a
Financial Considerations
List Price:
$650,000
Tax Amount:
$10,469
Land Assessment:
$330,000
Build. Assessment:
$335,500
Total Assessment:
$665,500
Tax Rate:
1.75
Tax Year:
2024
Ownership Type:
Fee Simple
Listing Information
MLS ID:
3981529
List Date:
08-15-2025
Days On Market:
47
Listing Broker:
REAL
Listing Agent:














































Request More Information
Shawn and Diane Fox
RE/MAX American Dream
3108 Route 10 West
Denville, NJ 07834
Call: (973) 277-7853
Web: WillowWalkCondos.com

