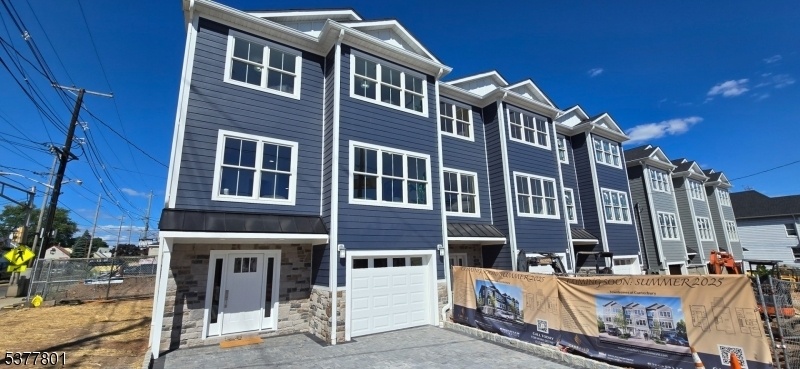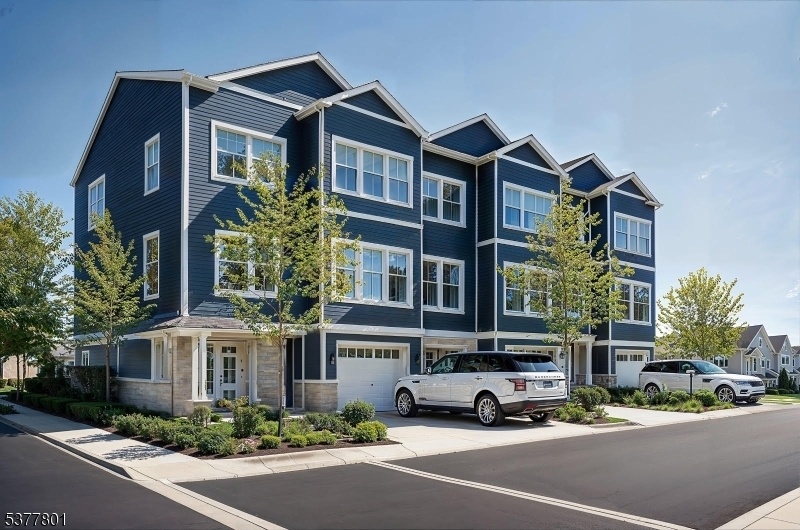184 Canterbury Ave
North Arlington Boro, NJ 07031


































Price: $849,999
GSMLS: 3981596Type: Single Family
Style: Townhouse-End Unit
Beds: 2
Baths: 2 Full & 2 Half
Garage: 1-Car
Year Built: 2025
Acres: 0.09
Property Tax: $0
Description
Brand New Modern Luxury " Single Family Home " No Hoa! This New 3-level, 2,627 Sq. Ft. Home Combines Modern Design With Everyday Comfort. Andersen High Performance Windows, 9' Ceilings, And Hardwood Floors Enhance The Open Main Level, Featuring A Designer Kitchen With Quartz Countertops And Full Quartz Backsplash, 2-tone Cabinetry W/ Center Island, And All Ge Stainless Steel Appliances. The Kitchen Flows Into The Dining And Living Areas, Creating A Great Space For Both Entertaining And Daily Living. The Primary Suite Offers A Spacious Bathroom With Double Sinks, A Glass-enclosed Walk-in Shower, And A Generous Closets. You Will Also Find A 2nd Bedroom, Full Guest Bath, Washer/dryer And Flexible Office Or Den. The 1st Level Includes A Recreation/media Room, Powder Room, And Full Laundry Room Equipped With Full Size Ge Washer/dryer & Sink. A Private 14' X 12' Deck, Extensive Professional Landscaping With Sod And Shade Trees Creates A Beautiful Setting. Exterior Includes Stone, Hardie Plank Siding, Paver Driveway, And Insulated Garage With Opener. Parking Accommodates 3 Vehicles. Additional Highlights Include Designer Kohler Fixtures And Lighting, 2-zone Central A/c, Natural Gas Heat, And Fire Sprinkler On All Floors. With No Hoa Fees, A 10-year Homeowner Warranty, And A Location Minutes From Nyc Transit, Dining, Shops, And Top-rated Schools, This Home Delivers Style, Function, And Long-term Value.
Rooms Sizes
Kitchen:
16x21 First
Dining Room:
13x8 First
Living Room:
21x13 First
Family Room:
n/a
Den:
Ground
Bedroom 1:
16x12 Second
Bedroom 2:
11x10 Second
Bedroom 3:
n/a
Bedroom 4:
n/a
Room Levels
Basement:
n/a
Ground:
BathOthr,Foyer,GarEnter,Laundry,RecRoom
Level 1:
Bath(s) Other, Dining Room, Kitchen, Living Room
Level 2:
2 Bedrooms, Bath Main, Bath(s) Other, Laundry Room, Office
Level 3:
n/a
Level Other:
n/a
Room Features
Kitchen:
Center Island, Eat-In Kitchen
Dining Room:
Formal Dining Room
Master Bedroom:
Full Bath, Walk-In Closet
Bath:
Stall Shower
Interior Features
Square Foot:
2,627
Year Renovated:
n/a
Basement:
Yes - Finished, Walkout
Full Baths:
2
Half Baths:
2
Appliances:
Carbon Monoxide Detector, Dishwasher, Dryer, Microwave Oven, Range/Oven-Gas, Refrigerator, Washer
Flooring:
Tile, Wood
Fireplaces:
No
Fireplace:
n/a
Interior:
CODetect,CeilHigh,SmokeDet,StallShw,StallTub
Exterior Features
Garage Space:
1-Car
Garage:
Built-In Garage
Driveway:
1 Car Width
Roof:
Asphalt Shingle
Exterior:
Composition Siding, Stone
Swimming Pool:
No
Pool:
n/a
Utilities
Heating System:
1 Unit, Forced Hot Air, Multi-Zone
Heating Source:
Gas-Natural
Cooling:
1 Unit, Central Air, Multi-Zone Cooling
Water Heater:
n/a
Water:
Public Water
Sewer:
Public Sewer
Services:
n/a
Lot Features
Acres:
0.09
Lot Dimensions:
n/a
Lot Features:
Corner, Level Lot
School Information
Elementary:
ROOSEVELT
Middle:
N.ARLINGTO
High School:
N.ARLINGTO
Community Information
County:
Bergen
Town:
North Arlington Boro
Neighborhood:
n/a
Application Fee:
n/a
Association Fee:
n/a
Fee Includes:
n/a
Amenities:
n/a
Pets:
n/a
Financial Considerations
List Price:
$849,999
Tax Amount:
$0
Land Assessment:
$177,200
Build. Assessment:
$0
Total Assessment:
$177,200
Tax Rate:
2.30
Tax Year:
2024
Ownership Type:
Fee Simple
Listing Information
MLS ID:
3981596
List Date:
08-12-2025
Days On Market:
49
Listing Broker:
RAREFIED REAL ESTATE PARTNERS LLC
Listing Agent:


































Request More Information
Shawn and Diane Fox
RE/MAX American Dream
3108 Route 10 West
Denville, NJ 07834
Call: (973) 277-7853
Web: WillowWalkCondos.com

