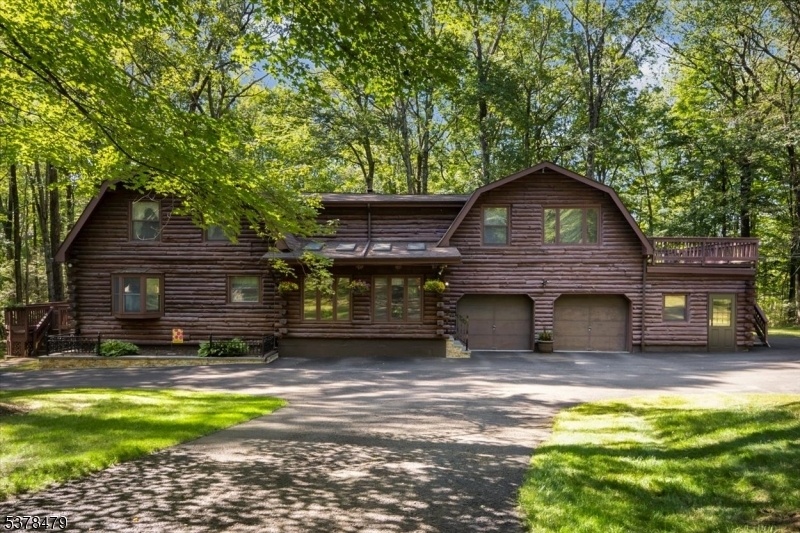50 Lake Denmark Rd
Rockaway Twp, NJ 07866






































Price: $829,000
GSMLS: 3981620Type: Single Family
Style: Log Home
Beds: 4
Baths: 2 Full & 1 Half
Garage: 2-Car
Year Built: 1983
Acres: 2.02
Property Tax: $16,012
Description
Experience The Unique Opportunity To Own This Well-maintained Log Home, Perfectly Set On 2.2 Acres Of Secluded Land, Offering Exceptional Privacy. Step Inside To A Passive Solar Room Filled With Natural Light, Seamlessly Flowing Into A Cozy Living Room With A Wood-burning Fireplace. This Inviting Space Extends To A Wrap-around Deck, Where You Can Unwind In The Outdoor Hot Tub. The Deck And Backyard Create An Idyllic Setting For Entertaining With Summer Bbqs Or Simply Soaking In The Tranquil Surroundings. The Generously Sized Kitchen Is A Chef's Delight, Featuring A Breakfast Bar, Newly Built Butcher Block Island, And Open Layout To The Dining Area, Perfect For Gatherings. Additional Living Space Is Found In The Billiard Room, Complete With A Custom Bar, Ideal For Hosting. This Versatile Home Offers 2 Kitchens, 4 Bedrooms, 2 Full Baths, And A Half Bath. It Can Function As A Spacious 4-bedroom Residence Or Be Adapted Into A Separate In-law Suite With 2 Bedrooms, Bath, Living Room, Kitchen, And Private Deck Entrance. Modern Comfort Is Ensured With 4-zone Heating And 3-zone A/c. The Property Also Includes A 2-car Garage With Workshop Area, Perfect For Projects And Storage. Recent Updates Include A New Roof (3 Years), Newer Skylights, Paved Driveway, And Hot Water Heater. Located In Sought-after Rockaway Township, This Home Offers The Perfect Blend Of Privacy And Convenience Near Hiking, Fishing, Shopping, Dining, Top-rated Schools, And Routes 80, 23 & 46.
Rooms Sizes
Kitchen:
16x12 First
Dining Room:
15x11 First
Living Room:
19x16 First
Family Room:
n/a
Den:
n/a
Bedroom 1:
15x22 Second
Bedroom 2:
15x18 Second
Bedroom 3:
11x12 Second
Bedroom 4:
11x8 Second
Room Levels
Basement:
n/a
Ground:
n/a
Level 1:
DiningRm,GameRoom,GarEnter,Kitchen,LivingRm,PowderRm,SeeRem,Sunroom
Level 2:
4 Or More Bedrooms, Bath Main, Bath(s) Other, Kitchen, Living Room
Level 3:
n/a
Level Other:
n/a
Room Features
Kitchen:
Breakfast Bar, Center Island, Eat-In Kitchen, Separate Dining Area
Dining Room:
n/a
Master Bedroom:
n/a
Bath:
Tub Shower
Interior Features
Square Foot:
3,525
Year Renovated:
n/a
Basement:
No
Full Baths:
2
Half Baths:
1
Appliances:
Carbon Monoxide Detector, Dishwasher, Dryer, Microwave Oven, Range/Oven-Electric, Refrigerator, Washer
Flooring:
Carpeting, Tile, Vinyl-Linoleum
Fireplaces:
1
Fireplace:
Wood Burning
Interior:
CODetect,FireExtg,CeilHigh,SecurSys,SmokeDet,TubShowr
Exterior Features
Garage Space:
2-Car
Garage:
Attached Garage
Driveway:
Blacktop
Roof:
Asphalt Shingle
Exterior:
Log
Swimming Pool:
No
Pool:
n/a
Utilities
Heating System:
4+ Units
Heating Source:
Oil Tank Above Ground - Inside
Cooling:
3 Units
Water Heater:
Electric, Oil
Water:
Well
Sewer:
Septic
Services:
Cable TV Available, Garbage Extra Charge
Lot Features
Acres:
2.02
Lot Dimensions:
n/a
Lot Features:
Open Lot, Wooded Lot
School Information
Elementary:
Katharine D. Malone School (K-5)
Middle:
Copeland Middle School (6-8)
High School:
Morris Knolls High School (9-12)
Community Information
County:
Morris
Town:
Rockaway Twp.
Neighborhood:
n/a
Application Fee:
n/a
Association Fee:
n/a
Fee Includes:
n/a
Amenities:
n/a
Pets:
n/a
Financial Considerations
List Price:
$829,000
Tax Amount:
$16,012
Land Assessment:
$218,600
Build. Assessment:
$456,600
Total Assessment:
$675,200
Tax Rate:
2.56
Tax Year:
2024
Ownership Type:
Fee Simple
Listing Information
MLS ID:
3981620
List Date:
08-15-2025
Days On Market:
0
Listing Broker:
COMPASS NEW JERSEY, LLC
Listing Agent:






































Request More Information
Shawn and Diane Fox
RE/MAX American Dream
3108 Route 10 West
Denville, NJ 07834
Call: (973) 277-7853
Web: WillowWalkCondos.com




