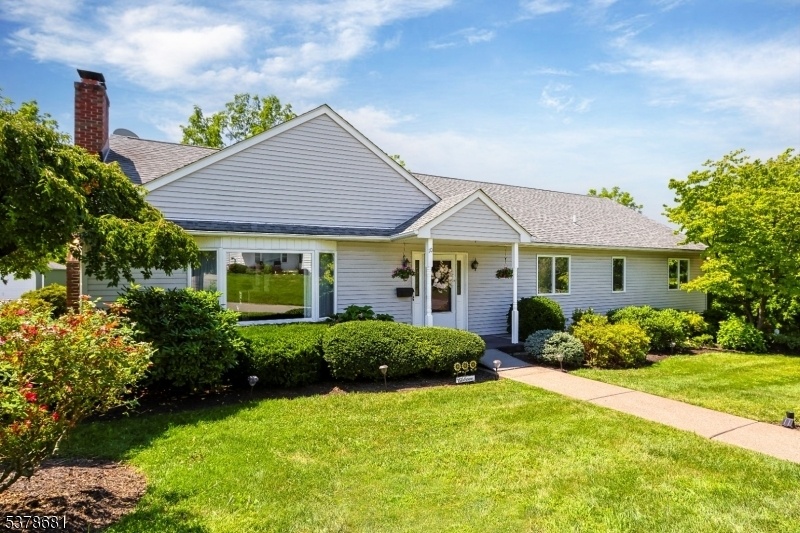10 Grandview Ave
Lopatcong Twp, NJ 08865


















































Price: $499,900
GSMLS: 3981622Type: Single Family
Style: Ranch
Beds: 3
Baths: 3 Full
Garage: 2-Car
Year Built: 1988
Acres: 0.54
Property Tax: $8,136
Description
A Place To Make Memories! From Cozy Evenings By The Liv Room Wood-burning Fp To Summer Barbecues On Your Private Decks, This 3 Bedroom/3 Full Bathroom Ranch Is Made For Life's Best Moments. Built In 1988, This Well Kept Original Owner Home Has Spacious Rooms For All Of Your Living & Entertaining Needs. Inviting Foyer Leads You To Bright Living Room W/picture Window & Brick Fp. Grand Formal Dining Room W/french Doors That Open Up To Composite Deck. Kitchen Features Cooktop Center Island Used As Breakfast Bar. There Is Also A Pantry Area, Newer Stainless Refrig W/icemaker, Double Stainless Sink, D/w, Garbage Disposal, Microwave & Wall Oven. The Vaulted Ceiling & Recessed Lights Flow Into The Family Room W/built In Shelving & Bright Exit Door To A Covered Deck. This Quiet Dead-end Location W/no Neighbors Behind You Or On The One Side, Lets You Enjoy Privacy And Nature With Coffee In Hand From The Deck Overlooking The Beautiful Yard. The Master Bedroom Is Spacious & Incl An Amazing Walk-in Closet & Modern Full Bath W/walk-in Shower. First Floor Laundry. Washer/dryer Stays! Huge Bsmt Used As Rec Room Also Incl An Office/craft Room, Full Bath W/shower, Utility Sink, & Two Storage Areas. In Addition, The Entire Attic W/thermostat Controlled Fan Is Floored For Yet Another Storage Area! Oversized 2-car Garage W/blacktop Driveway Has Space For All Of Your Cars & Even An Rv! Updated Roof, Gas Furnace & Central Air. Public Water & Sewer. Move-in Ready & Close To Everything!
Rooms Sizes
Kitchen:
15x11 First
Dining Room:
13x13 First
Living Room:
19x15 First
Family Room:
20x13 First
Den:
n/a
Bedroom 1:
15x13 First
Bedroom 2:
13x10 First
Bedroom 3:
12x12 First
Bedroom 4:
n/a
Room Levels
Basement:
BathOthr,Office,RecRoom,SeeRem,Storage
Ground:
n/a
Level 1:
3 Bedrooms, Bath Main, Bath(s) Other, Dining Room, Family Room, Foyer, Kitchen, Laundry Room, Living Room, Porch
Level 2:
Attic
Level 3:
n/a
Level Other:
n/a
Room Features
Kitchen:
Breakfast Bar, Center Island, Eat-In Kitchen
Dining Room:
Formal Dining Room
Master Bedroom:
1st Floor, Full Bath, Walk-In Closet
Bath:
Stall Shower
Interior Features
Square Foot:
n/a
Year Renovated:
n/a
Basement:
Yes - Finished, Full
Full Baths:
3
Half Baths:
0
Appliances:
Carbon Monoxide Detector, Central Vacuum, Cooktop - Electric, Dishwasher, Disposal, Dryer, Kitchen Exhaust Fan, Microwave Oven, Refrigerator, Wall Oven(s) - Electric, Washer
Flooring:
Carpeting, Laminate
Fireplaces:
1
Fireplace:
Living Room, Wood Burning
Interior:
Blinds,CODetect,CeilCath,Drapes,FireExtg,SmokeDet,StallShw,TubShowr,WlkInCls,WndwTret
Exterior Features
Garage Space:
2-Car
Garage:
DoorOpnr,GarUnder,InEntrnc,Oversize
Driveway:
2 Car Width, Blacktop, Off-Street Parking, On-Street Parking, See Remarks
Roof:
Asphalt Shingle
Exterior:
Vinyl Siding
Swimming Pool:
No
Pool:
n/a
Utilities
Heating System:
1 Unit, Forced Hot Air
Heating Source:
Gas-Natural
Cooling:
Attic Fan, Ceiling Fan, Central Air
Water Heater:
Gas
Water:
Public Water
Sewer:
Public Sewer
Services:
Cable TV, Garbage Extra Charge
Lot Features
Acres:
0.54
Lot Dimensions:
n/a
Lot Features:
Open Lot
School Information
Elementary:
LOPATCONG
Middle:
LOPATCONG
High School:
PHILIPSBRG
Community Information
County:
Warren
Town:
Lopatcong Twp.
Neighborhood:
n/a
Application Fee:
n/a
Association Fee:
n/a
Fee Includes:
n/a
Amenities:
n/a
Pets:
n/a
Financial Considerations
List Price:
$499,900
Tax Amount:
$8,136
Land Assessment:
$93,500
Build. Assessment:
$178,900
Total Assessment:
$272,400
Tax Rate:
2.99
Tax Year:
2024
Ownership Type:
Fee Simple
Listing Information
MLS ID:
3981622
List Date:
08-14-2025
Days On Market:
0
Listing Broker:
RE/MAX SUPREME
Listing Agent:


















































Request More Information
Shawn and Diane Fox
RE/MAX American Dream
3108 Route 10 West
Denville, NJ 07834
Call: (973) 277-7853
Web: WillowWalkCondos.com

