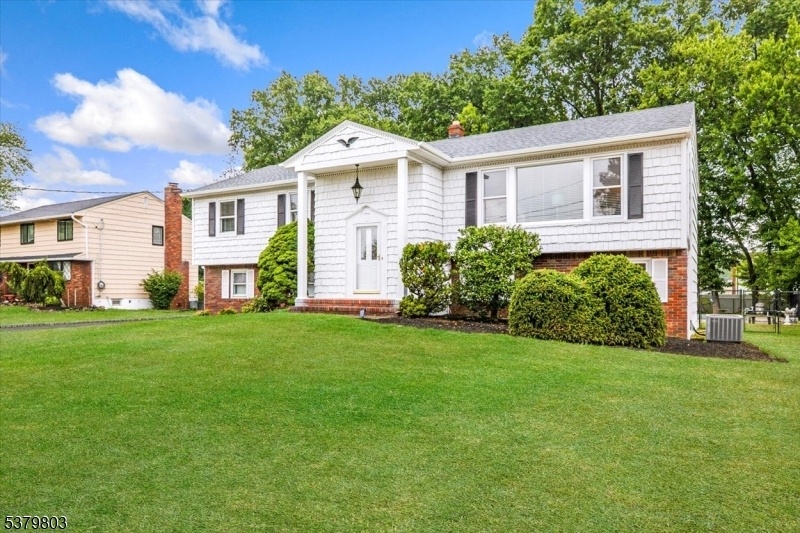10 Jill Ter
Fairfield Twp, NJ 07004
































Price: $799,000
GSMLS: 3982847Type: Single Family
Style: Bi-Level
Beds: 3
Baths: 2 Full & 1 Half
Garage: 2-Car
Year Built: 1971
Acres: 0.48
Property Tax: $10,013
Description
Welcome To This Beautifully Maintained Home Tucked Away On A Quiet Cul-de-sac, Offering The Perfect Blend Of Space, Privacy, And Resort-style Living. Situated On Nearly Half An Acre, The Property Boasts A Sprawling Backyard Designed For Entertaining, Featuring A Pavered Patio And Inground Pool Your Own Private Oasis. Inside, The Sun-filled Layout Showcases Skylights, Hardwood Floors, And A Bright, Open Flow. Bright And Airy Eat In Kitchen, With A Charming Sitting Window. Formal Dining Room, Large Living Room And A Primary Suite That Includes A Walk-in Closet And A Newer Full Bath, The Spacious Walk-out Lower Level Offers Endless Possibilities! Currently Set Up As A Huge Recreation Room Easily Accommodating A Possible 4th Bedroom. Whether You're Hosting Summer Gatherings By The Pool, Enjoying The Tranquil Setting, Or Envisioning Your Dream Space, This Home Delivers It All. Extremely Well Maintained And Energy Efficient Offering A Newer Navien Tankless 2 Zone Boiler/water Heater, Newer Lifetime Roof, Central Air, And Security System.
Rooms Sizes
Kitchen:
First
Dining Room:
First
Living Room:
First
Family Room:
n/a
Den:
n/a
Bedroom 1:
First
Bedroom 2:
First
Bedroom 3:
First
Bedroom 4:
n/a
Room Levels
Basement:
n/a
Ground:
FamilyRm,GarEnter,Laundry,OutEntrn,PowderRm,RecRoom,Utility,Walkout
Level 1:
3 Bedrooms, Bath Main, Bath(s) Other, Dining Room, Foyer, Kitchen, Living Room
Level 2:
n/a
Level 3:
n/a
Level Other:
n/a
Room Features
Kitchen:
Eat-In Kitchen
Dining Room:
Formal Dining Room
Master Bedroom:
Full Bath, Walk-In Closet
Bath:
Stall Shower
Interior Features
Square Foot:
n/a
Year Renovated:
n/a
Basement:
No
Full Baths:
2
Half Baths:
1
Appliances:
Carbon Monoxide Detector, Dishwasher, Dryer, Range/Oven-Gas, Refrigerator, Sump Pump, Washer
Flooring:
Tile, Wood
Fireplaces:
No
Fireplace:
n/a
Interior:
CODetect,Drapes,SecurSys,Skylight,SmokeDet,StallShw,TubShowr,WlkInCls
Exterior Features
Garage Space:
2-Car
Garage:
Attached Garage
Driveway:
2 Car Width
Roof:
Asphalt Shingle
Exterior:
CedarSid
Swimming Pool:
Yes
Pool:
In-Ground Pool, Liner
Utilities
Heating System:
Baseboard - Hotwater
Heating Source:
Gas-Natural
Cooling:
Central Air
Water Heater:
Gas
Water:
Public Water
Sewer:
Public Sewer
Services:
n/a
Lot Features
Acres:
0.48
Lot Dimensions:
100X209
Lot Features:
n/a
School Information
Elementary:
CHURCHILL
Middle:
W ESSEX
High School:
W ESSEX
Community Information
County:
Essex
Town:
Fairfield Twp.
Neighborhood:
n/a
Application Fee:
n/a
Association Fee:
n/a
Fee Includes:
n/a
Amenities:
n/a
Pets:
n/a
Financial Considerations
List Price:
$799,000
Tax Amount:
$10,013
Land Assessment:
$247,400
Build. Assessment:
$221,400
Total Assessment:
$468,800
Tax Rate:
2.14
Tax Year:
2024
Ownership Type:
Fee Simple
Listing Information
MLS ID:
3982847
List Date:
08-22-2025
Days On Market:
0
Listing Broker:
C-21 CEDARCREST REALTY
Listing Agent:
































Request More Information
Shawn and Diane Fox
RE/MAX American Dream
3108 Route 10 West
Denville, NJ 07834
Call: (973) 277-7853
Web: WillowWalkCondos.com

