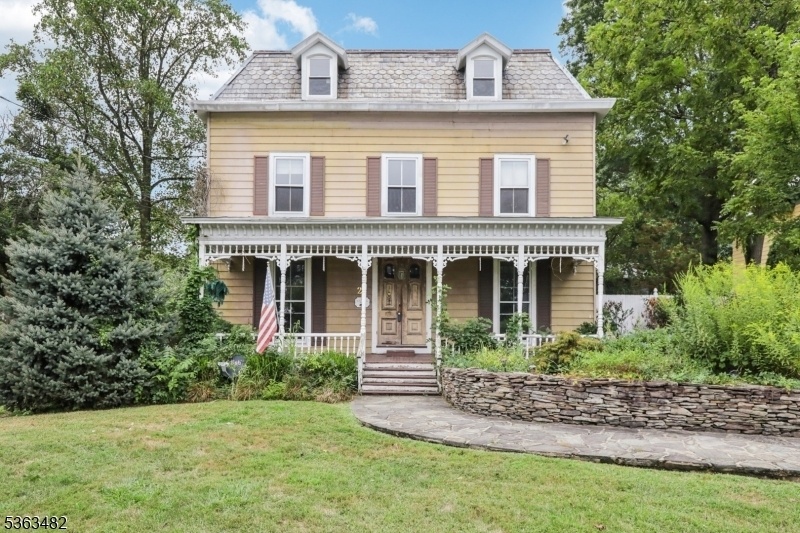24 Main St
Clinton Twp, NJ 08801


















































Price: $450,000
GSMLS: 3983077Type: Single Family
Style: Colonial
Beds: 4
Baths: 1 Full & 1 Half
Garage: No
Year Built: 1869
Acres: 0.64
Property Tax: $9,369
Description
Welcome To Historic 24 Main Street! Step Back In Time In This Colonial Revival Gem, Proudly Standing Since 1869 In The Heart Of Annandale Village. Located On A Serene, Flat .64-acre Lot, This 4 Br, 1.5 Ba Home With Victorian Accents Is A Rare Find, Blending Timeless Architecture With The Charm Of Small-town Living. From The Moment You Arrive, You'll Be Captivated By The Rich Historic Character Of This Property, Which Has Been A Cornerstone Of The Neighborhood For Over 150 Years. Inside, You Will Find Original Period Details, As Well As A Finished Attic And Generous Living Areas, Offering Room To Grow, Create, And Relax. A Separate Studio/outbuilding With Its Own Electrical Service Provides An Inspiring Space For Work, Hobbies, Etc., While The Barn Hints At Exciting Future Potential Of A Garage, Workshop, Or Flex Space. The Property Is Served By Public Water And Sewer, Adding To Its Value. Spend Your Free Time Walking The Neighborhood And Enjoying The Local Architecture Or Take A New Jersey Transit Train At The Nearby Station! These Conveniences As Well As The Village Of Annandale's Small-town Feel Is What Make It Such A Beloved Destination. With Its Peaceful Setting And Deep Roots In Local Heritage, This Home Offers A Unique Opportunity To Own Not Just A House, But A True Piece Of History In One Of Hunterdon County's Most Charming Villages. Don't Miss Your Chance To Be The Next Steward Of This Piece Of Architectural History.
Rooms Sizes
Kitchen:
First
Dining Room:
First
Living Room:
First
Family Room:
First
Den:
n/a
Bedroom 1:
Second
Bedroom 2:
Second
Bedroom 3:
Second
Bedroom 4:
Second
Room Levels
Basement:
Storage Room, Utility Room, Workshop
Ground:
n/a
Level 1:
n/a
Level 2:
n/a
Level 3:
n/a
Level Other:
n/a
Room Features
Kitchen:
Country Kitchen, Pantry, Separate Dining Area
Dining Room:
n/a
Master Bedroom:
n/a
Bath:
n/a
Interior Features
Square Foot:
2,228
Year Renovated:
n/a
Basement:
Yes - Full
Full Baths:
1
Half Baths:
1
Appliances:
Cooktop - Electric, Dryer, Washer
Flooring:
Carpeting, Tile, Wood
Fireplaces:
No
Fireplace:
n/a
Interior:
High Ceilings, Walk-In Closet
Exterior Features
Garage Space:
No
Garage:
n/a
Driveway:
1 Car Width, Additional Parking, Off-Street Parking, On-Street Parking
Roof:
Slate
Exterior:
Aluminum Siding
Swimming Pool:
n/a
Pool:
n/a
Utilities
Heating System:
1 Unit
Heating Source:
Oil Tank Above Ground - Inside
Cooling:
See Remarks
Water Heater:
n/a
Water:
Public Water
Sewer:
Public Sewer
Services:
n/a
Lot Features
Acres:
0.64
Lot Dimensions:
n/a
Lot Features:
Open Lot
School Information
Elementary:
ROUND VLY
Middle:
CLINTON MS
High School:
N.HUNTERDN
Community Information
County:
Hunterdon
Town:
Clinton Twp.
Neighborhood:
n/a
Application Fee:
n/a
Association Fee:
n/a
Fee Includes:
n/a
Amenities:
n/a
Pets:
Yes
Financial Considerations
List Price:
$450,000
Tax Amount:
$9,369
Land Assessment:
$110,600
Build. Assessment:
$203,700
Total Assessment:
$314,300
Tax Rate:
2.98
Tax Year:
2024
Ownership Type:
Fee Simple
Listing Information
MLS ID:
3983077
List Date:
08-25-2025
Days On Market:
0
Listing Broker:
BHHS FOX & ROACH
Listing Agent:


















































Request More Information
Shawn and Diane Fox
RE/MAX American Dream
3108 Route 10 West
Denville, NJ 07834
Call: (973) 277-7853
Web: WillowWalkCondos.com

