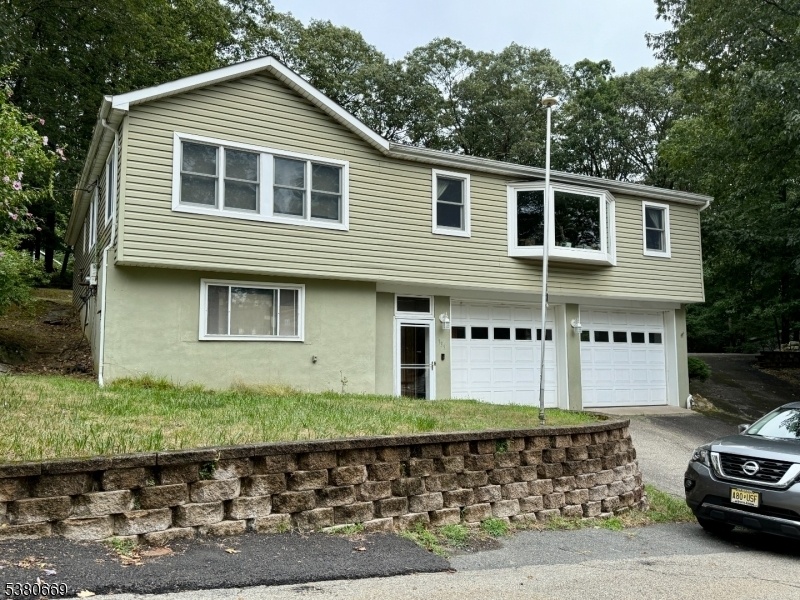335 Elmira Trl
Hopatcong Boro, NJ 07843

Price: $569,000
GSMLS: 3983149Type: Single Family
Style: Bi-Level
Beds: 3
Baths: 2 Full & 1 Half
Garage: 2-Car
Year Built: 1950
Acres: 0.38
Property Tax: $10,008
Description
Welcome To 335 Elmira Trail ? A Beautifully Updated Bi-level Home Just Minutes From Lake Hopatcong, New Jersey?s Largest Lake And A Hub For Year-round Recreation.this Spacious 3-bedroom, 2.5-bath Home Offers Over 2,200 Sq. Ft. Of Living Space On A Private .38-acre Lot, Thoughtfully Enhanced With Over $65,000 In Recent Upgrades. Inside, A Sun-filled, Open Layout Showcases A Fully Remodeled Kitchen (2023) Featuring Premium Cabinetry, Sleek Countertops, And Stainless Steel Appliances. Two Newly Renovated Bathrooms (2023) Add Modern Comfort And Style. Energy Efficiency And Peace Of Mind Are Built In With Solar Panels (2021), A New Furnace Convertible To Gas (2021), A Minisplit Ac System (2024), And A State-of-the-art Whole-house Water Filtration System And Softener (2022). The Oversized Heated Two-car Garage Provides Exceptional Space For Vehicles, Hobbies, Or A Workshop.set On A Quiet Residential Street, This Home Offers Both Privacy And Access To The Best Of Hopatcong?boating, Fishing, Hiking Trails, Marinas, And Waterfront Dining Are Just Minutes Away, With Easy Access To Routes 80, 46, And 10 For Commuting. With Its Blend Of Modern Upgrades, Flexible Living Space, And Unbeatable Location Near The Lake, 335 Elmira Trail Is Move-in Ready And Waiting To Welcome Its Next Chapter. Schedule Your Private Tour Today!
Rooms Sizes
Kitchen:
First
Dining Room:
First
Living Room:
First
Family Room:
First
Den:
First
Bedroom 1:
First
Bedroom 2:
First
Bedroom 3:
First
Bedroom 4:
n/a
Room Levels
Basement:
SeeRem
Ground:
GarEnter,MudRoom,OutEntrn,Toilet
Level 1:
3 Bedrooms, Attic, Bath Main, Bath(s) Other, Dining Room, Entrance Vestibule, Family Room, Kitchen, Laundry Room, Living Room, Pantry
Level 2:
n/a
Level 3:
n/a
Level Other:
n/a
Room Features
Kitchen:
Breakfast Bar, Eat-In Kitchen, Pantry
Dining Room:
Formal Dining Room
Master Bedroom:
1st Floor, Full Bath
Bath:
Stall Shower
Interior Features
Square Foot:
2,224
Year Renovated:
2014
Basement:
Yes - Finished-Partially
Full Baths:
2
Half Baths:
1
Appliances:
Carbon Monoxide Detector, Central Vacuum, Dishwasher, Disposal, Dryer, Kitchen Exhaust Fan, Microwave Oven, Range/Oven-Gas, See Remarks, Self Cleaning Oven, Washer, Water Filter, Water Softener-Own
Flooring:
Carpeting, Laminate, Tile, Wood
Fireplaces:
No
Fireplace:
n/a
Interior:
Beam Ceilings, Blinds, Carbon Monoxide Detector, Cedar Closets, Fire Alarm Sys, Fire Extinguisher, High Ceilings, Security System, Skylight, Smoke Detector, Stereo System, Window Treatments
Exterior Features
Garage Space:
2-Car
Garage:
Built-In Garage, Finished Garage, Garage Parking, Oversize Garage
Driveway:
Additional Parking, Blacktop, Hard Surface
Roof:
Composition Shingle
Exterior:
Stucco, Vinyl Siding
Swimming Pool:
No
Pool:
n/a
Utilities
Heating System:
Baseboard - Hotwater, Multi-Zone
Heating Source:
Oil Tank Above Ground - Inside, Solar-Owned
Cooling:
Central Air
Water Heater:
From Furnace, See Remarks
Water:
Public Water, See Remarks
Sewer:
Public Sewer, See Remarks
Services:
Cable TV Available, Fiber Optic
Lot Features
Acres:
0.38
Lot Dimensions:
142X116
Lot Features:
Irregular Lot, Mountain View, Wooded Lot
School Information
Elementary:
n/a
Middle:
HOPATCONG
High School:
HOPATCONG
Community Information
County:
Sussex
Town:
Hopatcong Boro
Neighborhood:
n/a
Application Fee:
n/a
Association Fee:
n/a
Fee Includes:
n/a
Amenities:
n/a
Pets:
Yes
Financial Considerations
List Price:
$569,000
Tax Amount:
$10,008
Land Assessment:
$137,300
Build. Assessment:
$342,700
Total Assessment:
$480,000
Tax Rate:
2.09
Tax Year:
2024
Ownership Type:
Fee Simple
Listing Information
MLS ID:
3983149
List Date:
08-25-2025
Days On Market:
0
Listing Broker:
COLDWELL BANKER REALTY
Listing Agent:

Request More Information
Shawn and Diane Fox
RE/MAX American Dream
3108 Route 10 West
Denville, NJ 07834
Call: (973) 277-7853
Web: WillowWalkCondos.com

