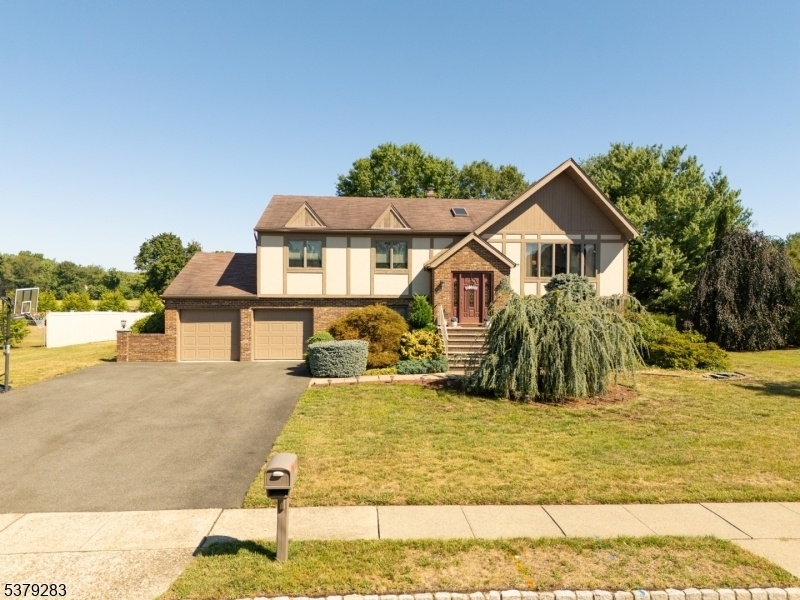35 Randolph St
Lincoln Park Boro, NJ 07035














































Price: $799,900
GSMLS: 3983225Type: Single Family
Style: Bi-Level
Beds: 5
Baths: 3 Full
Garage: 2-Car
Year Built: 1992
Acres: 0.52
Property Tax: $14,913
Description
Beautifully Maintained Expanded Home With Plenty Of Room With 5 Bedrooms And 3 Full Baths, An Abundance Of Light, In One Of The Most Desirable Neighborhoods And Locations. The Large Entrance Foyer With Skylight Welcomes You Into This Amazing Home, Offering A Seamlessly Flowing First Floor, Highlighting A Large Living Room Along With Great Room Addition, Hardwood Floors, An Updated Gourmet Kitchen That Features Beautiful Wood Cabinets, Newer Stainless-steel Appliances, Granite Counter Tops, Stainless Steel Exhaust Fan, Center Island With Warming Tray, Wine Fridge, And Pantry. The Great Room Extension Has Two Dining Areas Along With Sitting Area, Sliding Doors Out To A Trex Deck Overlooking Park Like Back Yard, Making It Perfect For Enjoying Outdoor Dining And Entertaining. You Will Also Find Primary Bedroom With Full Bath, And Two Generous Sized Bedrooms Sharing Full Hall Bathroom. The Ground Level Floor Has Two Sizeable Bedrooms, Full Bath, Laundry, And A Huge Family Room With Cozy Fireplace For Large Gatherings, Sliders Out To A Covered Paver Block Patio, Private Fenced In Rear Yard That Is Perfect For A Pool. The Two-car Garage Is Oversized With A Second Attic For Convenient Storage And Room To Expand, Multi Zone Heat, And Blackout Blinds In Bedrooms. Close To School, Highways, Restaurants, Hospitals, Pub Trans, Etc. Non Flood. A Must-see Home! Show And Sell!
Rooms Sizes
Kitchen:
First
Dining Room:
Second
Living Room:
First
Family Room:
First
Den:
Ground
Bedroom 1:
Second
Bedroom 2:
First
Bedroom 3:
First
Bedroom 4:
Ground
Room Levels
Basement:
n/a
Ground:
2Bedroom,BathOthr,FamilyRm,GarEnter,Laundry,OutEntrn,Utility
Level 1:
3Bedroom,BathMain,BathOthr,DiningRm,Foyer,GreatRm,Kitchen,Pantry,SeeRem
Level 2:
n/a
Level 3:
n/a
Level Other:
n/a
Room Features
Kitchen:
Center Island, Eat-In Kitchen, Pantry, See Remarks, Separate Dining Area
Dining Room:
Living/Dining Combo
Master Bedroom:
1st Floor, Full Bath
Bath:
Stall Shower
Interior Features
Square Foot:
n/a
Year Renovated:
2010
Basement:
No
Full Baths:
3
Half Baths:
0
Appliances:
Carbon Monoxide Detector, Central Vacuum, Dishwasher, Dryer, Kitchen Exhaust Fan, Microwave Oven, Range/Oven-Gas, Refrigerator, See Remarks, Self Cleaning Oven, Wall Oven(s) - Electric, Washer, Wine Refrigerator
Flooring:
Carpeting, Tile, Wood
Fireplaces:
1
Fireplace:
Family Room
Interior:
Blinds,CODetect,CeilCath,AlrmFire,FireExtg,CeilHigh,SecurSys,Skylight,SmokeDet,StallShw,WndwTret
Exterior Features
Garage Space:
2-Car
Garage:
Attached,InEntrnc,Oversize,PullDown,SeeRem,Tandem
Driveway:
2 Car Width, Blacktop
Roof:
Asphalt Shingle
Exterior:
Brick, Stucco, Vinyl Siding, Wood
Swimming Pool:
No
Pool:
n/a
Utilities
Heating System:
1 Unit, Baseboard - Hotwater, Multi-Zone
Heating Source:
Gas-Natural
Cooling:
1 Unit, Central Air
Water Heater:
Gas
Water:
Public Water
Sewer:
Public Sewer
Services:
Cable TV Available, Garbage Included
Lot Features
Acres:
0.52
Lot Dimensions:
n/a
Lot Features:
Level Lot
School Information
Elementary:
Lincoln Park Elementary School (K-4)
Middle:
Lincoln Park Middle School (6-8)
High School:
Boonton High School (9-12)
Community Information
County:
Morris
Town:
Lincoln Park Boro
Neighborhood:
n/a
Application Fee:
n/a
Association Fee:
n/a
Fee Includes:
n/a
Amenities:
n/a
Pets:
n/a
Financial Considerations
List Price:
$799,900
Tax Amount:
$14,913
Land Assessment:
$281,500
Build. Assessment:
$442,200
Total Assessment:
$723,700
Tax Rate:
2.16
Tax Year:
2024
Ownership Type:
Fee Simple
Listing Information
MLS ID:
3983225
List Date:
08-26-2025
Days On Market:
0
Listing Broker:
RE/MAX NEIGHBORHOOD PROPERTIES
Listing Agent:














































Request More Information
Shawn and Diane Fox
RE/MAX American Dream
3108 Route 10 West
Denville, NJ 07834
Call: (973) 277-7853
Web: WillowWalkCondos.com




