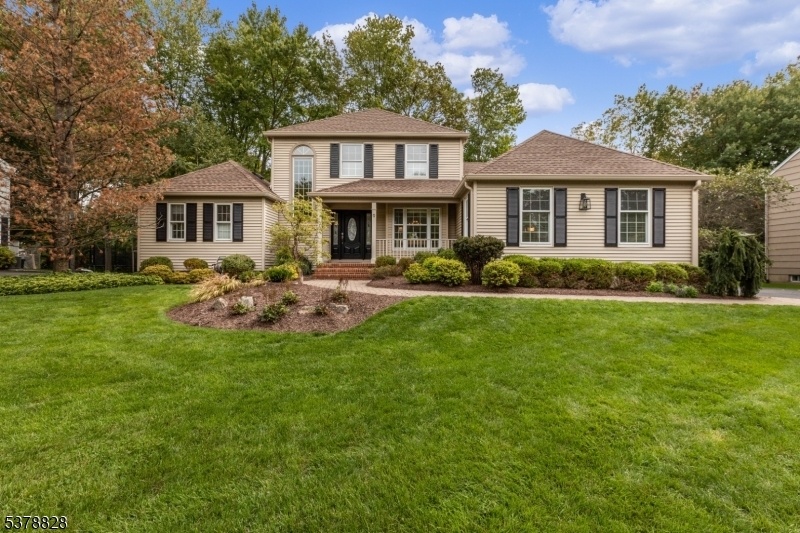9 Strawberry Ln
Morris Twp, NJ 07960

































Price: $5,900
GSMLS: 3983271Type: Single Family
Beds: 4
Baths: 2 Full & 1 Half
Garage: 2-Car
Basement: Yes
Year Built: 1983
Pets: Yes
Available: See Remarks
Description
Welcome To 9 Strawberry Lane! A Beautifully Maintained & Updated Colonial Blending Timeless Style With Modern Comfort. Arrive To Manicured Landscaping & A Classic Facade Before Stepping Inside To A Sunlit Foyer. The Living Room Greets You With A Large Bay Window, Crown Moldings & Hardwood Floors, Flowing Into The Formal Dining Room With Front Yard Views. The Eat-in Chef's Kitchen Shines With Granite Countertops, Custom Cabinetry, A Breakfast Nook & Quality Appliances, Opening To The Spacious Family Room With Vaulted Ceiling, Wood-burning Fireplace & Abundant Light. The First-floor Primary Suite Offers Convenience With Generous Closets & A Private Full Bath. A Laundry/mudroom With Direct Garage Access Adds Everyday Functionality. Upstairs, Three Additional Bedrooms Provide Comfortable Space, Ceiling Fans & A Shared Full Bath. The Lower Level Offers A Versatile Partially Finished Basement With A Full-width Exercise Room & Additional Storage. Outdoor Living Includes A Spacious Deck & Level Backyard With Water Views, Perfect For Relaxing Or Entertaining. Additional Features Include A Two-car Attached Garage With Automatic Openers. This Home Is Offered Fully Furnished For A Move-in Ready Experience. Sewer & Water Included, Tenant Pays Electric & Gas. Located Just Minutes From Downtown Morristown, With Convenient Access To Shopping, Dining & Direct Nyc Transit, This Home Blends Modern Updates & Classic Design In An Ideal Location!
Rental Info
Lease Terms:
1 Year, 2 Years, Long Term
Required:
1MthAdvn,1.5MthSy,TenAppl
Tenant Pays:
Electric, Gas
Rent Includes:
Sewer, Water
Tenant Use Of:
n/a
Furnishings:
Completely
Age Restricted:
No
Handicap:
n/a
General Info
Square Foot:
3,512
Renovated:
2007
Rooms:
10
Room Features:
1/2 Bath, Eat-In Kitchen, Formal Dining Room, Full Bath, Master BR on First Floor, Stall Shower, Tub Shower
Interior:
n/a
Appliances:
Carbon Monoxide Detector, Dishwasher, Kitchen Exhaust Fan, Microwave Oven, Range/Oven-Electric, Refrigerator, Sump Pump
Basement:
Yes - Finished-Partially, Full
Fireplaces:
1
Flooring:
Tile, Wood
Exterior:
Curbs, Deck, Metal Fence, Open Porch(es), Sidewalk
Amenities:
n/a
Room Levels
Basement:
Exercise Room, Rec Room, Utility Room
Ground:
n/a
Level 1:
1 Bedroom, Bath Main, Dining Room, Family Room, Foyer, Kitchen, Living Room, Powder Room
Level 2:
3 Bedrooms, Bath(s) Other
Level 3:
n/a
Room Sizes
Kitchen:
11x12 First
Dining Room:
11x15 First
Living Room:
19x18 First
Family Room:
12x18 First
Bedroom 1:
14x16 First
Bedroom 2:
13x11 Second
Bedroom 3:
10x13 Second
Parking
Garage:
2-Car
Description:
Attached Garage
Parking:
4
Lot Features
Acres:
0.28
Dimensions:
n/a
Lot Description:
Lake/Water View, Level Lot
Road Description:
City/Town Street
Zoning:
n/a
Utilities
Heating System:
Forced Hot Air
Heating Source:
Gas-Natural
Cooling:
Ceiling Fan, Central Air
Water Heater:
Gas
Utilities:
Electric, Gas-Natural
Water:
Public Water
Sewer:
Public Sewer
Services:
n/a
School Information
Elementary:
n/a
Middle:
n/a
High School:
n/a
Community Information
County:
Morris
Town:
Morris Twp.
Neighborhood:
n/a
Location:
Residential Area
Listing Information
MLS ID:
3983271
List Date:
08-26-2025
Days On Market:
87
Listing Broker:
KELLER WILLIAMS METROPOLITAN
Listing Agent:

































Request More Information
Shawn and Diane Fox
RE/MAX American Dream
3108 Route 10 West
Denville, NJ 07834
Call: (973) 277-7853
Web: WillowWalkCondos.com




