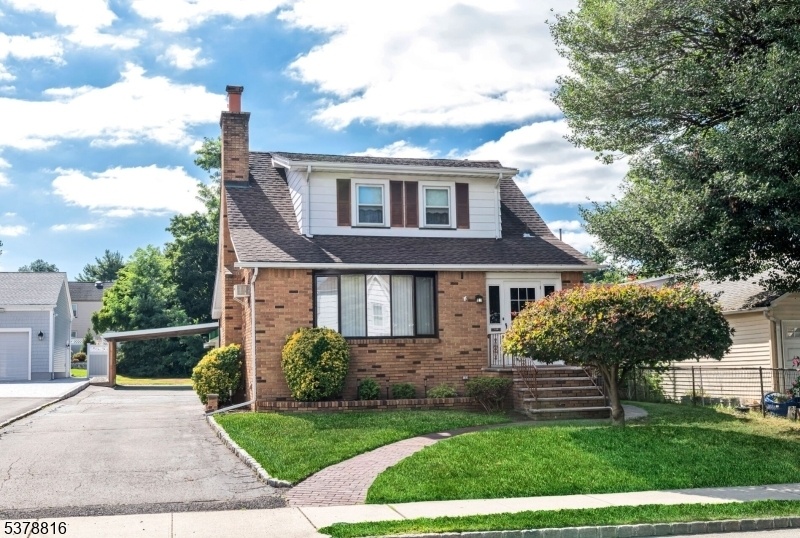149 Carpenter St
Belleville Twp, NJ 07109









































Price: $625,000
GSMLS: 3983344Type: Single Family
Style: Cape Cod
Beds: 3
Baths: 1 Full & 2 Half
Garage: 2-Car
Year Built: 1920
Acres: 0.24
Property Tax: $13,784
Description
Belleville's One-of-a-kind Cape Cod! Featuring A Rare 2-car Garage Plus 1-2 Car Carport Plus 2-car Park Spaces, Huge Outdoor Storage Behind Garage, And Private Yard - Double Size Lot, Over 200' In Length, Located In A Desirable Neighborhood. Inside, You'll Find Gleaming Hardwood Floors, Sun-filled Windows, A Cozy Sunroom (or Den), Formal Dining Room, Spacious Living Room With A Wood-burning Fireplace, And A Huge Family Room With Its Own Stove Fireplace. The Eat-in Kitchen Adds To The Charm. Ceiling Fans In Almost Every Room In The House. This 3-bedroom Home Includes A Master With A Walk-in Closet. The Finished Basement Offers Gas Cooktop/oven And Refrigerator, Washer/dryer, A Toilet And Shower Piping Already In Place Perfect For Future Expansion. With A Side Entry To The House Providing Easy Access To The Finished Basement, This Space Offers Flexible Use, Including Possible In-law Setup. With Great Bones And Endless Possibilities, This Is A Must-see Bring Your Dream Design And Make This Your Future Home. Ample Storage Inside And Outside. Just Minutes From The Garden State Parkway And Bloomfield Train Station, Commuting Is A Breeze. Don't Miss This Amazing Opportunity! See Floor Plan Attached.
Rooms Sizes
Kitchen:
12x17 First
Dining Room:
12x13 First
Living Room:
15x12 First
Family Room:
17x17 First
Den:
16x7 First
Bedroom 1:
17x9 Second
Bedroom 2:
14x9 Second
Bedroom 3:
11x10 Second
Bedroom 4:
n/a
Room Levels
Basement:
Kitchen,RecRoom,SeeRem,Storage,Toilet,Utility
Ground:
n/a
Level 1:
DiningRm,FamilyRm,Foyer,Kitchen,LivingRm,PowderRm,SeeRem,Sunroom
Level 2:
3 Bedrooms, Bath Main
Level 3:
n/a
Level Other:
n/a
Room Features
Kitchen:
Eat-In Kitchen
Dining Room:
Formal Dining Room
Master Bedroom:
Walk-In Closet
Bath:
n/a
Interior Features
Square Foot:
n/a
Year Renovated:
n/a
Basement:
Yes - Finished, Full
Full Baths:
1
Half Baths:
2
Appliances:
Carbon Monoxide Detector, Dishwasher, Dryer, Range/Oven-Gas, Refrigerator, See Remarks, Washer
Flooring:
Carpeting, Laminate, Tile, Wood
Fireplaces:
2
Fireplace:
Family Room, Living Room, Wood Burning
Interior:
CODetect,FireExtg,SmokeDet,TubShowr,WlkInCls,WndwTret
Exterior Features
Garage Space:
2-Car
Garage:
Carport-Detached, Detached Garage, See Remarks
Driveway:
1 Car Width, Additional Parking, Blacktop, See Remarks
Roof:
Asphalt Shingle
Exterior:
Aluminum Siding, Brick
Swimming Pool:
No
Pool:
n/a
Utilities
Heating System:
Baseboard - Electric, Radiators - Steam
Heating Source:
Gas-Natural
Cooling:
Ceiling Fan, Wall A/C Unit(s), Window A/C(s)
Water Heater:
Gas
Water:
Public Water
Sewer:
Public Sewer
Services:
Cable TV Available, Garbage Included
Lot Features
Acres:
0.24
Lot Dimensions:
50X208
Lot Features:
Level Lot
School Information
Elementary:
NUMBER 10
Middle:
BELLEVILLE
High School:
BELLEVILLE
Community Information
County:
Essex
Town:
Belleville Twp.
Neighborhood:
n/a
Application Fee:
n/a
Association Fee:
n/a
Fee Includes:
n/a
Amenities:
n/a
Pets:
Yes
Financial Considerations
List Price:
$625,000
Tax Amount:
$13,784
Land Assessment:
$168,000
Build. Assessment:
$173,800
Total Assessment:
$341,800
Tax Rate:
4.03
Tax Year:
2024
Ownership Type:
Fee Simple
Listing Information
MLS ID:
3983344
List Date:
08-26-2025
Days On Market:
0
Listing Broker:
COLDWELL BANKER REALTY
Listing Agent:









































Request More Information
Shawn and Diane Fox
RE/MAX American Dream
3108 Route 10 West
Denville, NJ 07834
Call: (973) 277-7853
Web: WillowWalkCondos.com

