26 Youngsters Ln
Long Hill Twp, NJ 07933
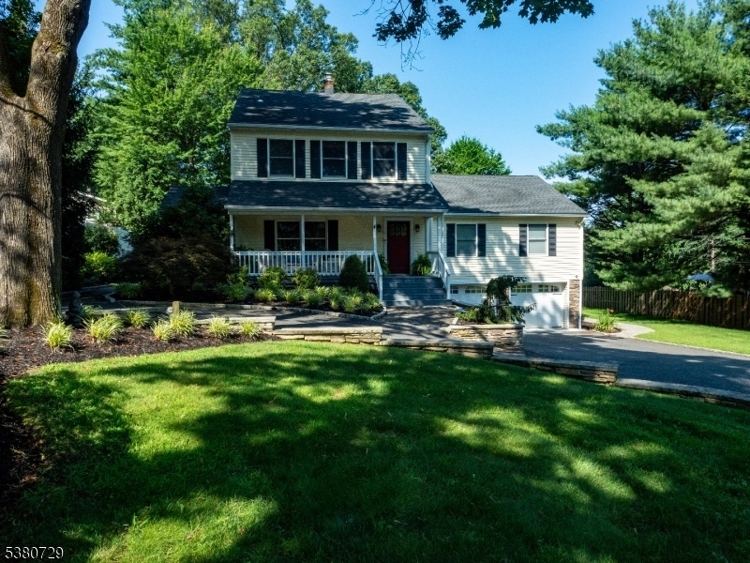
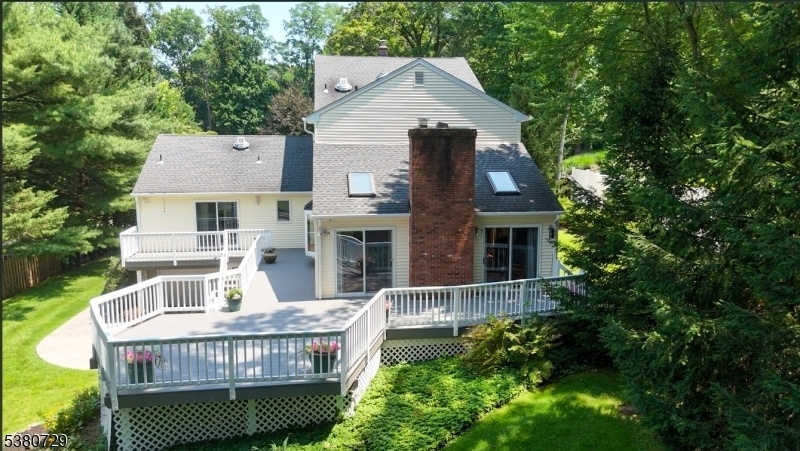
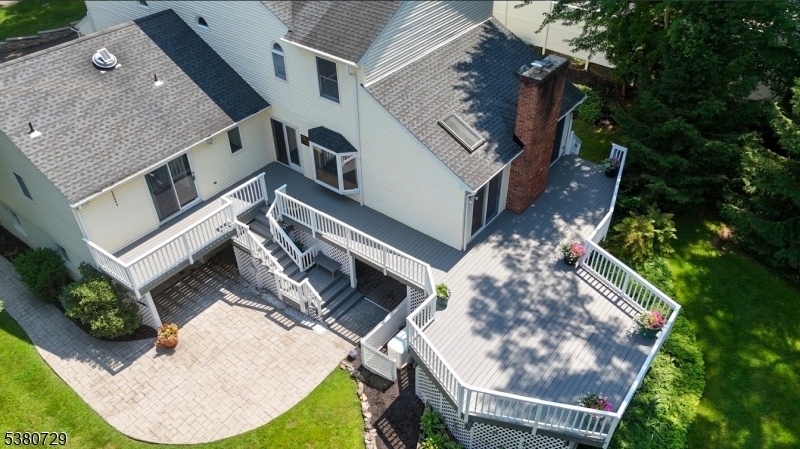
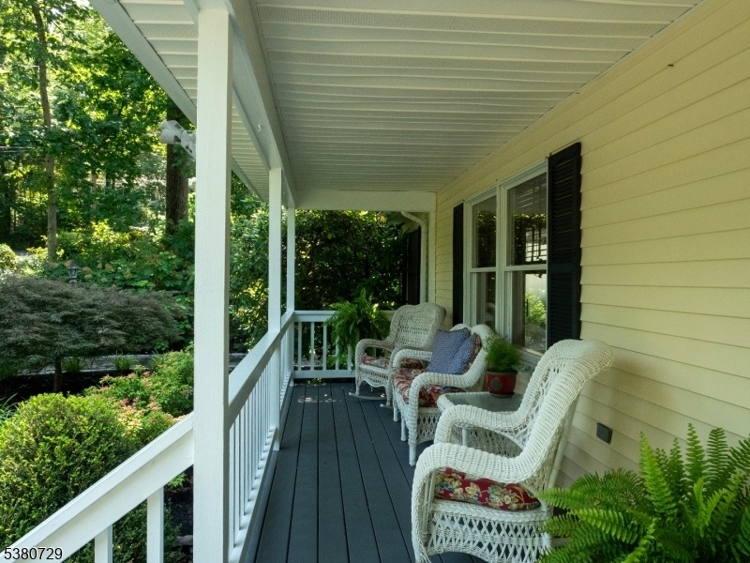





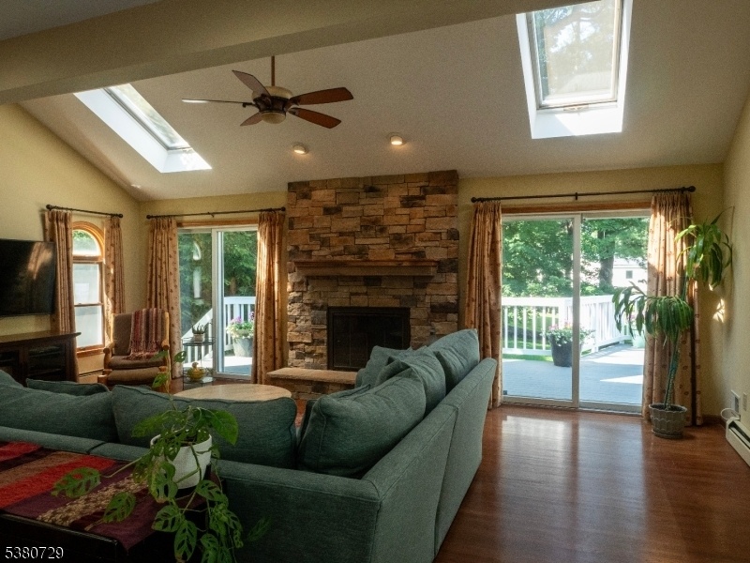


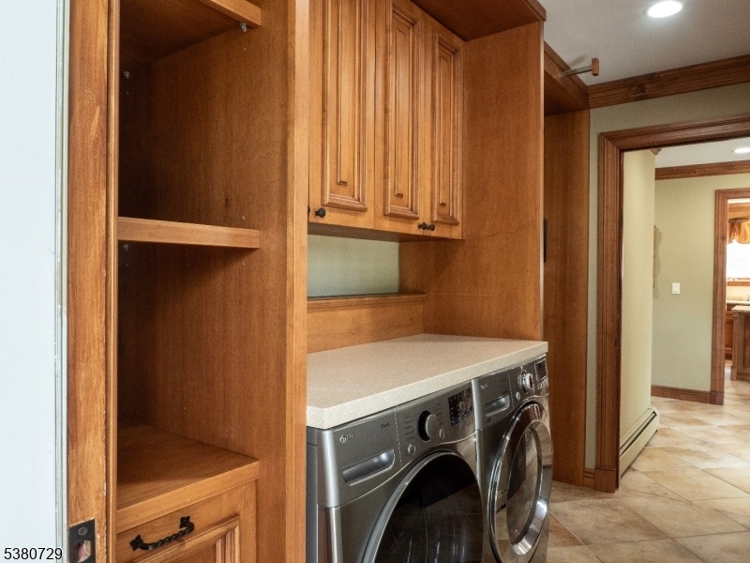




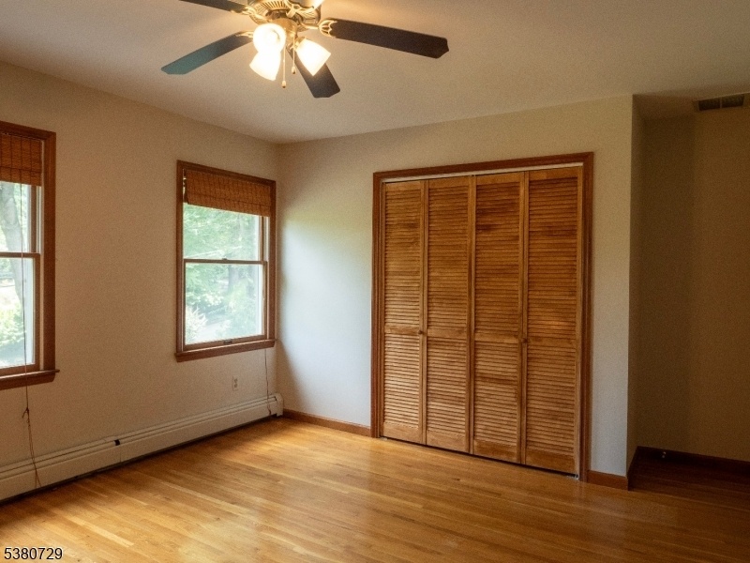



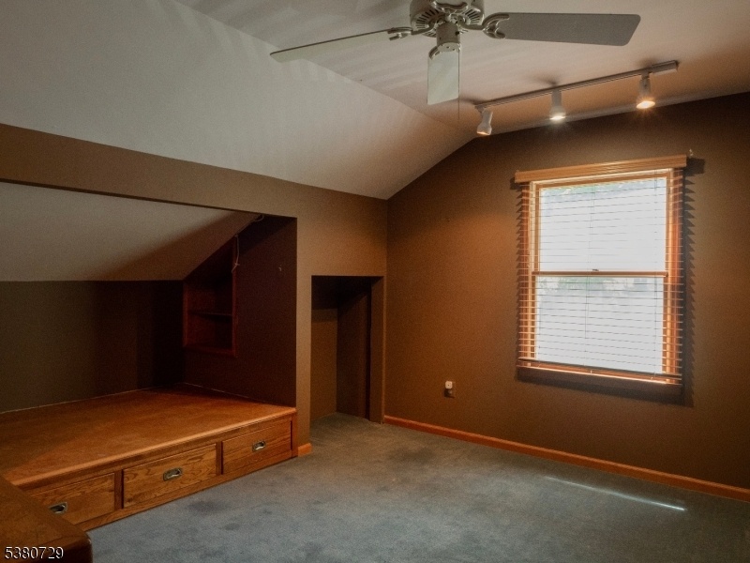


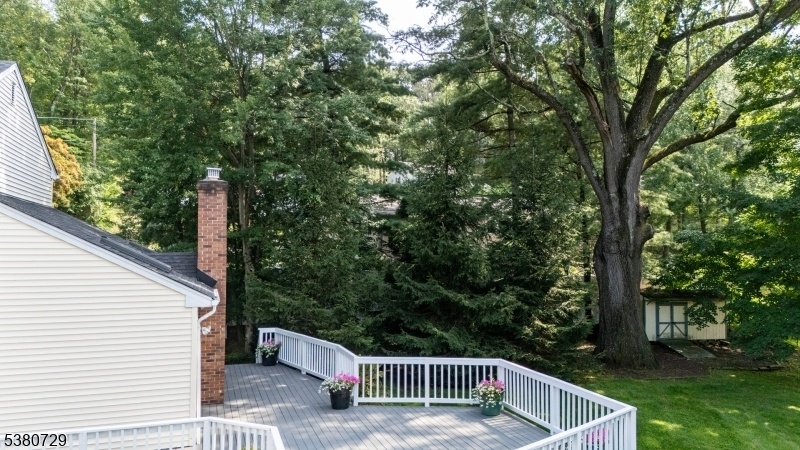
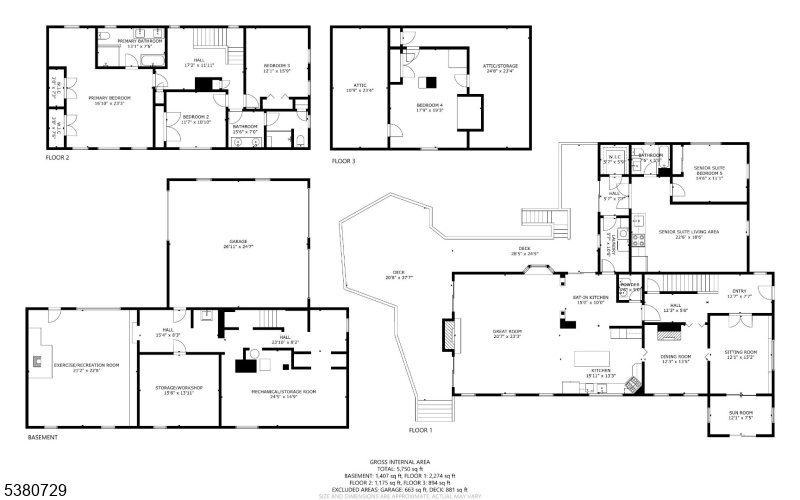
Price: $1,199,000
GSMLS: 3983412Type: Single Family
Style: Custom Home
Beds: 5
Baths: 3 Full & 1 Half
Garage: 2-Car
Year Built: 1920
Acres: 0.46
Property Tax: $18,166
Description
This Unique, Intergenerational Home Is Much More Than Meets The Eye, With 5 Bedrooms, 3.5 Baths And 2 Kitchens Including An Approved 2-room Senior Suite With A Private Entrance And A Modern Kitchen And Bath. Nestled Above The Treetops Of Quaint Meyersville, This 4,300+ Sq Ft (plus Full Basement), Move-in Ready Home Features A Gorgeous Custom-designed Kitchen With Custom Cabinetry, Granite Countertops, And Flows Seamlessly Into An Expansive Great Room, Which Brings The Secluded Treelined And Mountain Top Views Into The Living Space, Complete With An Over-sized Wrap-around Deck. This Peaceful Home Includes An Eat-in Kitchen Next To The Customized Laundry Room, A Stone Fireplace In The Great Room, A Sunroom, An Oversized 2-car Garage And A Full Basement With Multiple Rooms " An Exercise/office Space With A Wood-burning Stove And An Hvac System, A Large Storage Room, A Workshop, And Dehumidifiers To Maintain An Optimal Environment. This 5,750 Sq Ft. Home With Stunning Sunset Views, Boasts A Front Covered Porch, And Tons Of Upgrades Including An In-ground Sprinkler System, Whole-house Generator And Water Filtration System, And Heated Gutters With Guards. Enjoy Country Living In The Suburbs Of Gillette/long Hill Township With Local Apple/pumpkin Picking, Nature Trails/educational Facilities, Shopping, And Only A 5 Min. Commute To Nj Transit's Train Station. Ready For Immediate Occupancy!
Rooms Sizes
Kitchen:
n/a
Dining Room:
n/a
Living Room:
n/a
Family Room:
n/a
Den:
n/a
Bedroom 1:
n/a
Bedroom 2:
n/a
Bedroom 3:
n/a
Bedroom 4:
n/a
Room Levels
Basement:
n/a
Ground:
n/a
Level 1:
n/a
Level 2:
n/a
Level 3:
n/a
Level Other:
n/a
Room Features
Kitchen:
Eat-In Kitchen
Dining Room:
n/a
Master Bedroom:
n/a
Bath:
n/a
Interior Features
Square Foot:
n/a
Year Renovated:
2001
Basement:
Yes - Finished-Partially, Full, Walkout
Full Baths:
3
Half Baths:
1
Appliances:
Carbon Monoxide Detector
Flooring:
n/a
Fireplaces:
2
Fireplace:
Wood Burning, Wood Stove-Freestanding
Interior:
n/a
Exterior Features
Garage Space:
2-Car
Garage:
Oversize Garage, See Remarks
Driveway:
Blacktop, Circular
Roof:
Asphalt Shingle
Exterior:
Vinyl Siding
Swimming Pool:
No
Pool:
n/a
Utilities
Heating System:
Baseboard - Hotwater, Multi-Zone
Heating Source:
Gas-Natural
Cooling:
2 Units, Central Air
Water Heater:
n/a
Water:
Public Water
Sewer:
Public Sewer
Services:
n/a
Lot Features
Acres:
0.46
Lot Dimensions:
n/a
Lot Features:
n/a
School Information
Elementary:
Gillette School (K-1)
Middle:
Central School (6-8)
High School:
Watchung Hills Regional High School (9-12)
Community Information
County:
Morris
Town:
Long Hill Twp.
Neighborhood:
Meyersville
Application Fee:
n/a
Association Fee:
n/a
Fee Includes:
n/a
Amenities:
n/a
Pets:
Yes
Financial Considerations
List Price:
$1,199,000
Tax Amount:
$18,166
Land Assessment:
$234,400
Build. Assessment:
$607,600
Total Assessment:
$842,000
Tax Rate:
2.24
Tax Year:
2024
Ownership Type:
Fee Simple
Listing Information
MLS ID:
3983412
List Date:
08-27-2025
Days On Market:
0
Listing Broker:
RED BARN REALTY
Listing Agent:


























Request More Information
Shawn and Diane Fox
RE/MAX American Dream
3108 Route 10 West
Denville, NJ 07834
Call: (973) 277-7853
Web: WillowWalkCondos.com




