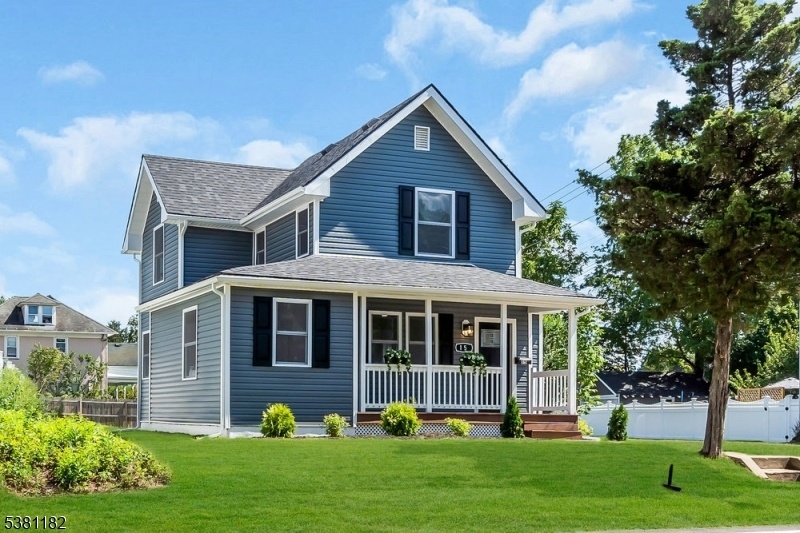15 Kenvil Ave
Roxbury Twp, NJ 07876










































Price: $574,900
GSMLS: 3983519Type: Single Family
Style: Colonial
Beds: 4
Baths: 2 Full
Garage: No
Year Built: 1850
Acres: 0.16
Property Tax: $6,078
Description
Welcome To This Completely Renovated Colonial In The Heart Of Roxbury. Every Detail Of This Home Has Been Thoughtfully Updated, Blending Modern Convenience With Timeless Charm. The Brand-new Kitchen With All New Stainless Steel Appliances And Granite Countertops Flows Seamlessly Into The Dining And Living Areas. Both Bathrooms Have Been Beautifully Remodeled, While Laundry Is Conveniently Located On The Second Floor. The Finished Basement Adds Versatile Living Space, Perfect For A Playroom, Gym, Or Media Area.not Only Has The Interior Been Transformed With All New Flooring, Insulation, Updated Plumbing And Electrical, But All The Major Systems Have Been Replaced For Total Peace Of Mind: All New Furnace, Air Condenser, Ductwork, Water Heater, And A New Natural Gas Connection. Exterior Updates Include New Siding, New Roof And Freshly Re-paved Driveway. Utilities Are Public Water And Sewer. The Property Sits On A Corner Lot With A Huge, Level Yard And Storage Shed, Ideal For Outdoor Gatherings, Gardening, Or Simply Relaxing. A Charming Lemonade Porch Adds To The Curb Appeal And Provides A Welcoming Spot To Unwind. Located At 15 Kenvil Ave, This Home Is In An Amazing Location Close To Schools, Shopping, Dining, Parks, And Major Highways Including Route 10, 46, 80, And 206. Whether Commuting Or Enjoying All That Roxbury Has To Offer, This Is The Perfect Place To Call Home. Truly, There Is Nothing Left To Do But Move In And Enjoy This Beautifully Updated Property!
Rooms Sizes
Kitchen:
13x12 First
Dining Room:
n/a
Living Room:
16x12 First
Family Room:
20x13 Basement
Den:
n/a
Bedroom 1:
12x12 Second
Bedroom 2:
13x11 Second
Bedroom 3:
12x8 First
Bedroom 4:
12x9 First
Room Levels
Basement:
Family Room, Storage Room, Utility Room, Walkout
Ground:
n/a
Level 1:
2 Bedrooms, Bath(s) Other, Kitchen, Living Room, Porch
Level 2:
2 Bedrooms, Bath Main, Laundry Room
Level 3:
n/a
Level Other:
n/a
Room Features
Kitchen:
Eat-In Kitchen
Dining Room:
n/a
Master Bedroom:
n/a
Bath:
n/a
Interior Features
Square Foot:
n/a
Year Renovated:
2025
Basement:
Yes - Finished, Full, Walkout
Full Baths:
2
Half Baths:
0
Appliances:
Carbon Monoxide Detector, Dishwasher, Microwave Oven, Range/Oven-Electric, Refrigerator, Stackable Washer/Dryer
Flooring:
Laminate, Tile
Fireplaces:
No
Fireplace:
n/a
Interior:
n/a
Exterior Features
Garage Space:
No
Garage:
n/a
Driveway:
1 Car Width, Blacktop, Driveway-Exclusive
Roof:
Asphalt Shingle
Exterior:
Vinyl Siding
Swimming Pool:
n/a
Pool:
n/a
Utilities
Heating System:
1 Unit, Forced Hot Air
Heating Source:
Gas-Natural
Cooling:
1 Unit, Central Air
Water Heater:
Electric
Water:
Public Water
Sewer:
Public Sewer
Services:
n/a
Lot Features
Acres:
0.16
Lot Dimensions:
50X141
Lot Features:
Corner
School Information
Elementary:
n/a
Middle:
n/a
High School:
n/a
Community Information
County:
Morris
Town:
Roxbury Twp.
Neighborhood:
n/a
Application Fee:
n/a
Association Fee:
n/a
Fee Includes:
n/a
Amenities:
Storage
Pets:
n/a
Financial Considerations
List Price:
$574,900
Tax Amount:
$6,078
Land Assessment:
$77,500
Build. Assessment:
$143,600
Total Assessment:
$221,100
Tax Rate:
2.75
Tax Year:
2024
Ownership Type:
Fee Simple
Listing Information
MLS ID:
3983519
List Date:
08-27-2025
Days On Market:
0
Listing Broker:
ADDISON REAL ESTATE
Listing Agent:










































Request More Information
Shawn and Diane Fox
RE/MAX American Dream
3108 Route 10 West
Denville, NJ 07834
Call: (973) 277-7853
Web: WillowWalkCondos.com




