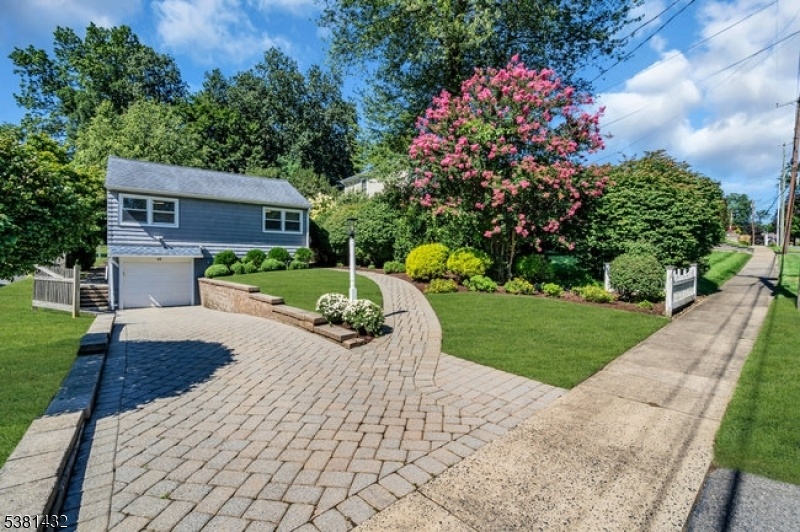68 Hillside Ave
Florham Park Boro, NJ 07932





























Price: $849,900
GSMLS: 3983761Type: Single Family
Style: Raised Ranch
Beds: 3
Baths: 2 Full
Garage: 1-Car
Year Built: 1942
Acres: 0.44
Property Tax: $8,855
Description
Step Inside This Beautifully Renovated 3 Bed / 2 Bath Raised-ranch To Discover Refinished Original Hardwood Floors, A Timeless Brick Fireplace, And Modern Kitchen And Primary Bath. The Entire Home Is Bathed In Natural Light From Oversized Windows, Glass Sliding Doors To The Porch And Two Skylights Which Create A Bright, Airy And Tranquil Atmosphere. Renovated By The Current Owner In 2023, Other Recent Upgrades Include The Fixtures Throughout, Newer Furnace, Hot Water Heater And A/c. This Home's Open Layout Flows Seamlessly Three Bedrooms And A Pristine Main Bath To One Side, And A Spacious Kitchen / Dining / Living Area With A Vaulted Ceiling On The Other, Perfect For Large Gatherings. Below The Main Level, A Fully Finished Basement Invites You In With Garage Access, Laundry Facilities, A Full Bath, And Flexible Finished Space Ideal For A Home Theater, Gym, Study Nook And So Much More. The Exterior Of The Home Is Just As Impressive As Inside, Enjoy A Wrap-around Covered Porch That Transitions To A Massive Trex Deck, Perfect For Grilling, Gardening, Or Unwinding By A Fire Pit All Situated On An Oversized Lot With Unparalleled Privacy. With Its Thoughtful Renovations, Inviting Indoor-outdoor Flow, And Unbeatable Florham Park Location. This Home Is An Excellent Opportunity To Settle Into A Home On A Friendly Street In One Of Morris County's Most Desired Towns.
Rooms Sizes
Kitchen:
9x13 First
Dining Room:
9x8 First
Living Room:
21x15 First
Family Room:
11x17 First
Den:
n/a
Bedroom 1:
11x14 First
Bedroom 2:
14x11 First
Bedroom 3:
10x11 First
Bedroom 4:
n/a
Room Levels
Basement:
BathOthr,GarEnter,Laundry,RecRoom,Utility
Ground:
n/a
Level 1:
3Bedroom,BathMain,FamilyRm,Foyer,Kitchen,LivingRm,LivDinRm,Porch
Level 2:
Attic
Level 3:
n/a
Level Other:
n/a
Room Features
Kitchen:
Galley Type, Pantry
Dining Room:
Living/Dining Combo
Master Bedroom:
1st Floor
Bath:
Soaking Tub, Tub Shower
Interior Features
Square Foot:
1,937
Year Renovated:
2023
Basement:
Yes - Finished, Full
Full Baths:
2
Half Baths:
0
Appliances:
Carbon Monoxide Detector, Dishwasher, Dryer, Generator-Hookup, Kitchen Exhaust Fan, Microwave Oven, Range/Oven-Gas, Refrigerator, Sump Pump, Washer, Water Softener-Own
Flooring:
Tile, Wood
Fireplaces:
1
Fireplace:
Family Room, Gas Fireplace
Interior:
Blinds,CODetect,CeilCath,CeilHigh,SecurSys,Skylight,TubShowr,WndwTret
Exterior Features
Garage Space:
1-Car
Garage:
Attached,Built-In,DoorOpnr,InEntrnc
Driveway:
1 Car Width, Off-Street Parking, Paver Block
Roof:
Asphalt Shingle
Exterior:
Vinyl Siding
Swimming Pool:
No
Pool:
n/a
Utilities
Heating System:
Forced Hot Air
Heating Source:
Gas-Natural
Cooling:
Central Air
Water Heater:
Gas
Water:
Public Water
Sewer:
Public Sewer
Services:
Cable TV Available, Fiber Optic Available, Garbage Included
Lot Features
Acres:
0.44
Lot Dimensions:
50X381
Lot Features:
Level Lot
School Information
Elementary:
Briarwood Elementary School (K-2)
Middle:
Ridgedale Middle School (6-8)
High School:
Hanover Park High School (9-12)
Community Information
County:
Morris
Town:
Florham Park Boro
Neighborhood:
Afton
Application Fee:
n/a
Association Fee:
n/a
Fee Includes:
n/a
Amenities:
n/a
Pets:
n/a
Financial Considerations
List Price:
$849,900
Tax Amount:
$8,855
Land Assessment:
$371,900
Build. Assessment:
$173,400
Total Assessment:
$545,300
Tax Rate:
1.62
Tax Year:
2024
Ownership Type:
Fee Simple
Listing Information
MLS ID:
3983761
List Date:
08-29-2025
Days On Market:
0
Listing Broker:
AST REALTY, LLC
Listing Agent:





























Request More Information
Shawn and Diane Fox
RE/MAX American Dream
3108 Route 10 West
Denville, NJ 07834
Call: (973) 277-7853
Web: WillowWalkCondos.com




