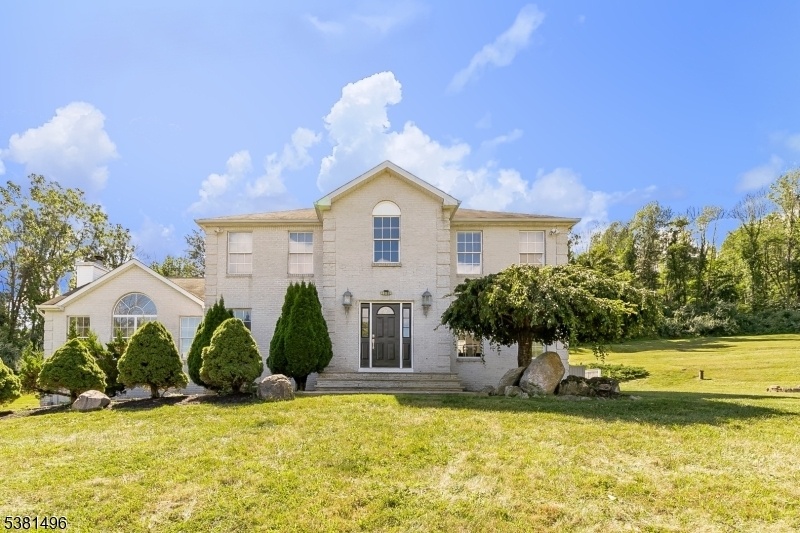6 Rose Ln
Independence Twp, NJ 07840

















































Price: $775,000
GSMLS: 3983799Type: Single Family
Style: Colonial
Beds: 4
Baths: 3 Full & 1 Half
Garage: 2-Car
Year Built: 1996
Acres: 7.31
Property Tax: $14,266
Description
Stunning 4-bedroom Colonial On 7 Private Acres With Mountain View?s. Nestled On Just Over 7 Acres Of Peaceful Countryside, This Beautifully Refreshed 4-br, 3.5 Bath Colonial Offers The Perfect Blend Of Comfort, Function And Outdoor Enjoyment. Step Inside To Find A Spacious Open Kitchen That Flows Seamlessly Into The Great Room, Complete With A Wood-burning Fireplace, Walls Of Windows And Breathtaking Mountain View's. Fresh Paint & Polished Floors Bring New Life To The Homes Interior, Featuring Hardwood & Tile On The 1st Floor & Bamboo Hardwoods Throughout The Second. The Fully Finished Basement Provided Additional Living Area W/a Full Bath, A Wet Bar, And Even A Built-in Fish Tank. With Both Interior Access & A Direct Entrance From The Garage. It Is An Ideal Space For Entertaining Or Extended Living. Recent Upgrades Include A Brand-new Septic System Installed August 2025, Ensuring Peace Of Mind For Years To Come. Outdoor, Equestrian & Recreational Opportunities Abound W/a 3-stall Hours Barn And Take Room, Wide Open Yard Space With Mounds For Dirt Bike Tracks & And Above -ground Pool Built Into The Deck. The Pool Filter Was Replaced Just 2 Years Ago; A New Liner Is Needed To Bring It Back To Full Use. Whether You Are Seeking A Private Retreat, A Hobby Farm, Or Simply Room To Roam, This Property Delivers It All With Style And Space To Grow. Just 4 Miles To The Center Of Hackettstown Where You Will Find Plenty Of Options For Shopping, Dining And Entertainment.
Rooms Sizes
Kitchen:
25x13 First
Dining Room:
16x12 First
Living Room:
14x13 First
Family Room:
22x20 First
Den:
12x12 First
Bedroom 1:
17x12 Second
Bedroom 2:
13x10 Second
Bedroom 3:
13x12 First
Bedroom 4:
13x13 Second
Room Levels
Basement:
BathOthr,GameRoom,GarEnter,InsdEntr,Laundry,RecRoom,Utility
Ground:
n/a
Level 1:
Dining Room, Foyer, Great Room, Kitchen, Living Room, Office, Powder Room
Level 2:
4 Or More Bedrooms, Bath Main, Bath(s) Other
Level 3:
n/a
Level Other:
n/a
Room Features
Kitchen:
Center Island, Eat-In Kitchen
Dining Room:
Formal Dining Room
Master Bedroom:
Full Bath, Walk-In Closet
Bath:
Jetted Tub, Stall Shower
Interior Features
Square Foot:
n/a
Year Renovated:
n/a
Basement:
Yes - Finished, Full
Full Baths:
3
Half Baths:
1
Appliances:
Carbon Monoxide Detector, Dishwasher, Dryer, Generator-Hookup, Microwave Oven, Range/Oven-Gas, Refrigerator, Self Cleaning Oven, Washer
Flooring:
Tile, Wood
Fireplaces:
1
Fireplace:
Great Room, Wood Burning
Interior:
BarWet,CODetect,CeilCath,FireExtg,CeilHigh,JacuzTyp,SmokeDet,StallTub,TubShowr,WlkInCls
Exterior Features
Garage Space:
2-Car
Garage:
Garage Under
Driveway:
Blacktop, Crushed Stone
Roof:
Asphalt Shingle
Exterior:
Brick, Vinyl Siding
Swimming Pool:
Yes
Pool:
Above Ground, Liner
Utilities
Heating System:
1 Unit, Forced Hot Air
Heating Source:
Gas-Natural
Cooling:
1 Unit, Ceiling Fan, Central Air
Water Heater:
n/a
Water:
Private
Sewer:
Septic 4 Bedroom Town Verified
Services:
Cable TV Available, Garbage Extra Charge
Lot Features
Acres:
7.31
Lot Dimensions:
n/a
Lot Features:
Mountain View, Open Lot
School Information
Elementary:
CENTRAL
Middle:
GRT MEADOW
High School:
HACKTTSTWN
Community Information
County:
Warren
Town:
Independence Twp.
Neighborhood:
n/a
Application Fee:
n/a
Association Fee:
n/a
Fee Includes:
n/a
Amenities:
n/a
Pets:
Yes
Financial Considerations
List Price:
$775,000
Tax Amount:
$14,266
Land Assessment:
$103,100
Build. Assessment:
$285,200
Total Assessment:
$388,300
Tax Rate:
3.67
Tax Year:
2024
Ownership Type:
Fee Simple
Listing Information
MLS ID:
3983799
List Date:
08-29-2025
Days On Market:
0
Listing Broker:
RE/MAX TOWN & VALLEY
Listing Agent:

















































Request More Information
Shawn and Diane Fox
RE/MAX American Dream
3108 Route 10 West
Denville, NJ 07834
Call: (973) 277-7853
Web: WillowWalkCondos.com

