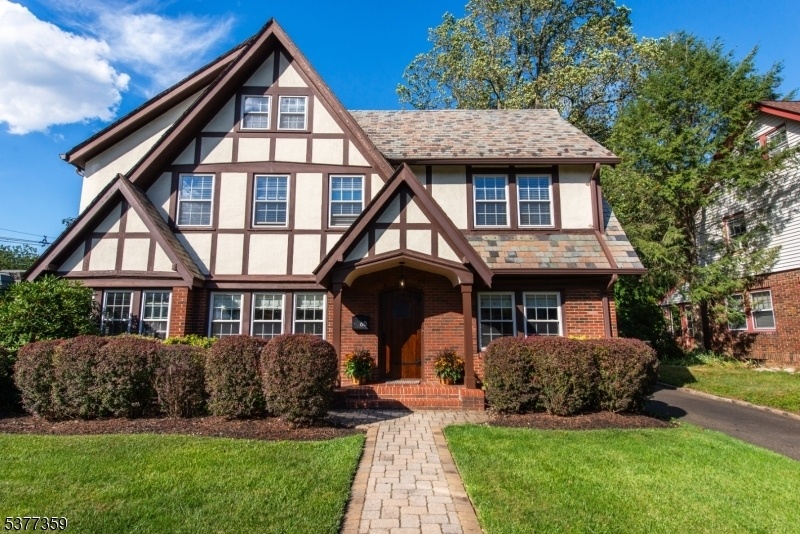60 Ardsley Rd
Montclair Twp, NJ 07042




































Price: $1,199,000
GSMLS: 3983858Type: Single Family
Style: Colonial
Beds: 6
Baths: 3 Full & 1 Half
Garage: 2-Car
Year Built: 1927
Acres: 0.23
Property Tax: $22,871
Description
Welcome To This Beautifully Updated 6-bedroom, 3.5-bath English Center Hall Colonial Where Classic Elegance Meets Contemporary Living. Just 3 Blocks From The Ny Midtown Direct Train, Village Shops, A Weekly Farmers' Market, And Top Restaurants, This Home Offers The Perfect Balance Of Convenience And Luxury.inside, Enjoy Sun-filled Rooms With New Replacement Windows And Custom Blinds Throughout. The Spacious Floor Plan Features A Newly Renovated Kitchen & Baths Ensuring The Perfect Blend Of Modern Functionality & Timeless Character.main Floor Flows Seamlessly With A Welcoming Lr & Formal Dining Area Ideal For Entertaining Guests. Chef's Kitchen Is A Showstopper With Sleek Cabinetry, High-end Appliances & Stylish Finishes.light Filled Spaces Include A 3rd Flr Office/media Room, Perfect For Wfh Or Enjoying Your Favority Films. Generously Sized Bedrooms Provide Plenty Of Room For Rest And Relaxation Or Extra Wfh Space. Primary Suite Features A Luxurious Bath Designed With Contemporary Elegance.outside, Enjoy A Freshly Landscaped, Fenced In Level Backyard With A Paver Patio And Walkways, And A New Sprinkler System - Perfect For Family Gatherings And Outdoor Activities. The Clean Open Basement Is Ready To Be Finished To Suit Your Needs Offering Endless Possibilities For Additional Living Space.this Home Truly Has It All - Space, Style & A Prime Locationthis Move-in-ready Colonial Offers Space, Style, And An Unbeatable Location. Don't Miss Your Chance To Call It Home.
Rooms Sizes
Kitchen:
First
Dining Room:
First
Living Room:
First
Family Room:
First
Den:
n/a
Bedroom 1:
Second
Bedroom 2:
Second
Bedroom 3:
Second
Bedroom 4:
Second
Room Levels
Basement:
Exercise Room, Laundry Room, Utility Room
Ground:
n/a
Level 1:
Dining Room, Entrance Vestibule, Family Room, Kitchen, Living Room, Powder Room
Level 2:
4 Or More Bedrooms, Bath Main, Bath(s) Other
Level 3:
2 Bedrooms, Bath(s) Other
Level Other:
n/a
Room Features
Kitchen:
Center Island, Eat-In Kitchen
Dining Room:
n/a
Master Bedroom:
Full Bath
Bath:
n/a
Interior Features
Square Foot:
n/a
Year Renovated:
n/a
Basement:
Yes - Full, Unfinished
Full Baths:
3
Half Baths:
1
Appliances:
Dishwasher, Dryer, Microwave Oven, Range/Oven-Gas, Refrigerator, Washer
Flooring:
Tile, Wood
Fireplaces:
1
Fireplace:
Living Room
Interior:
n/a
Exterior Features
Garage Space:
2-Car
Garage:
Detached Garage
Driveway:
1 Car Width
Roof:
Slate
Exterior:
Brick, Stucco
Swimming Pool:
n/a
Pool:
n/a
Utilities
Heating System:
Radiators - Steam
Heating Source:
Oil Tank Above Ground - Inside
Cooling:
Central Air
Water Heater:
Gas
Water:
Public Water
Sewer:
Public Sewer
Services:
n/a
Lot Features
Acres:
0.23
Lot Dimensions:
n/a
Lot Features:
Corner
School Information
Elementary:
MAGNET
Middle:
MAGNET
High School:
MONTCLAIR
Community Information
County:
Essex
Town:
Montclair Twp.
Neighborhood:
n/a
Application Fee:
n/a
Association Fee:
n/a
Fee Includes:
n/a
Amenities:
n/a
Pets:
n/a
Financial Considerations
List Price:
$1,199,000
Tax Amount:
$22,871
Land Assessment:
$315,000
Build. Assessment:
$374,000
Total Assessment:
$689,000
Tax Rate:
3.40
Tax Year:
2024
Ownership Type:
Fee Simple
Listing Information
MLS ID:
3983858
List Date:
08-29-2025
Days On Market:
0
Listing Broker:
KELLER WILLIAMS - NJ METRO GROUP
Listing Agent:




































Request More Information
Shawn and Diane Fox
RE/MAX American Dream
3108 Route 10 West
Denville, NJ 07834
Call: (973) 277-7853
Web: WillowWalkCondos.com

