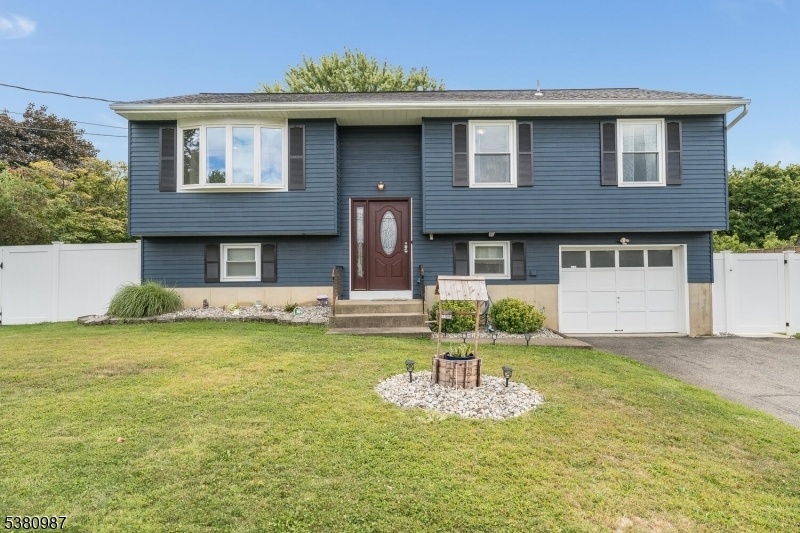706 Lynda Rd
Lopatcong Twp, NJ 08865




































Price: $465,000
GSMLS: 3984053Type: Single Family
Style: Bi-Level
Beds: 4
Baths: 2 Full
Garage: 1-Car
Year Built: 1979
Acres: 0.20
Property Tax: $6,075
Description
Discover This Well-maintained 4-bedroom Home In The Sought-after Rosehill Heights. Recently Updated With Modern Kitchen And Baths, Newer Central Ac And Furnace, Stylish Flooring, And Fixtures. The Open-concept Upper Level Features A Gourmet Kitchen With Breakfast Bar, Subway Tile Backsplash, And 72" Cabinets, Along With Three Spacious Bedrooms And A Renovated Primary Bath With Dual Sinks And Ceramic Tiles. The Lower Level Offers A Versatile Family Room, Bedroom, Full Bath, And A Separate Entrance?perfect For Work Or Guests. Indoor Access To A Large Built-in Garage With Remote Door Adds Ease. Step Outside To A Covered Porch And A Spacious Lot Adorned With Mature Ornamentals And A Garden Shed, Ideal For Entertaining With Expansive Views From The Elevated 20x11 Deck. Recent Fresh Paint, A Possible Mother-daughter Setup, And A Newer Above-ground Pool Enhance This Move-in-ready Home. Proximate To Shopping, Schools, Restaurants, Major Highways, And Public Transit, With Nyc Just An Hour Away. A Beautifully Maintained, Stylish, And Functional Residence Ready For Your Personal Touch!
Rooms Sizes
Kitchen:
11x12 First
Dining Room:
9x12 First
Living Room:
18x13 First
Family Room:
20x11 Ground
Den:
n/a
Bedroom 1:
11x12 First
Bedroom 2:
9x11 First
Bedroom 3:
11x9 First
Bedroom 4:
14x12 Ground
Room Levels
Basement:
n/a
Ground:
1Bedroom,BathOthr,FamilyRm,GarEnter,MudRoom,OutEntrn
Level 1:
3 Bedrooms, Bath Main, Dining Room, Kitchen, Living Room
Level 2:
n/a
Level 3:
n/a
Level Other:
n/a
Room Features
Kitchen:
Breakfast Bar, Eat-In Kitchen
Dining Room:
Dining L
Master Bedroom:
n/a
Bath:
n/a
Interior Features
Square Foot:
1,820
Year Renovated:
2025
Basement:
Yes - Finished, Full
Full Baths:
2
Half Baths:
0
Appliances:
Dishwasher, Microwave Oven, Range/Oven-Electric, Refrigerator
Flooring:
Carpeting, Tile, Wood
Fireplaces:
No
Fireplace:
n/a
Interior:
Blinds, Carbon Monoxide Detector, Smoke Detector
Exterior Features
Garage Space:
1-Car
Garage:
Built-In Garage
Driveway:
2 Car Width, Blacktop
Roof:
Asphalt Shingle
Exterior:
Aluminum Siding
Swimming Pool:
Yes
Pool:
Above Ground
Utilities
Heating System:
1 Unit, Baseboard - Electric, Forced Hot Air
Heating Source:
Gas-Natural
Cooling:
1 Unit, Central Air
Water Heater:
Gas
Water:
Public Water
Sewer:
Public Sewer
Services:
n/a
Lot Features
Acres:
0.20
Lot Dimensions:
n/a
Lot Features:
n/a
School Information
Elementary:
LOPATCONG
Middle:
LOPATCONG
High School:
PHILIPSBRG
Community Information
County:
Warren
Town:
Lopatcong Twp.
Neighborhood:
n/a
Application Fee:
n/a
Association Fee:
n/a
Fee Includes:
n/a
Amenities:
n/a
Pets:
Yes
Financial Considerations
List Price:
$465,000
Tax Amount:
$6,075
Land Assessment:
$85,000
Build. Assessment:
$118,400
Total Assessment:
$203,400
Tax Rate:
2.99
Tax Year:
2024
Ownership Type:
Fee Simple
Listing Information
MLS ID:
3984053
List Date:
09-01-2025
Days On Market:
0
Listing Broker:
REALTY ONE GROUP NEXT DOOR
Listing Agent:




































Request More Information
Shawn and Diane Fox
RE/MAX American Dream
3108 Route 10 West
Denville, NJ 07834
Call: (973) 277-7853
Web: WillowWalkCondos.com

