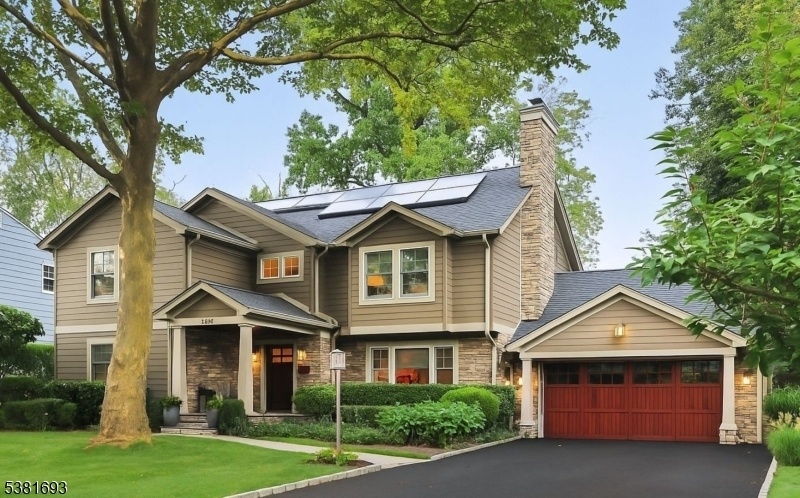869 Standish Ave
Westfield Town, NJ 07090


















































Price: $1,975,000
GSMLS: 3986139Type: Single Family
Style: Custom Home
Beds: 5
Baths: 4 Full
Garage: 2-Car
Year Built: 1954
Acres: 0.32
Property Tax: $22,231
Description
Nestled In Westfield's Prestigious Neighborhood 'the Gardens', This Exceptional 5-bedroom, 4-bathroom Custom Residence Reflects The Owners' Unwavering Commitment To Quality & Perfection. Drawing From Their Professional Design Experience, They've Created A Space That Exemplifies Style, Craftsmanship, & Attention To Detail. A Gracious Foyer Opens To A Thoughtfully Designed Floorplan, Where Natural Light Pours Through Oversized Windows, Highlighting Gleaming Hardwood Floors & Elegant Finishes. The Formal Living Room With A Stone Fireplace & Formal Dining Room Offer The Perfect Backdrop For Entertaining. The Gourmet Kitchen Flows Seamlessly Into An Informal Dining Area With Skylights & Sliders To A Bluestone Patio, Ideal For Both Intimate Meals & Large Gatherings. The Family Room With A Custom Bar, Provides Another Inviting Space. A First-floor Bedroom, Full Bath, & Office Offer Ultimate Flexibility. Upstairs, A Luxurious Primary Suite Is A Private Retreat With A Spa-like Bath & Two Generous Walk-in Closets. Two Additional Large Bedrooms & A Well-appointed Full Bath Provide Ample Comfort. A Temperature-controlled Attic Has Expansion Potential. The Finished Lower Level Includes A Recreation Room With Service Bar, Bonus Room, Exercise Room, Full Bath, & Abundant Storage. Outdoors, A Professionally Landscaped Yard With A Firepit Provides A Serene Escape. Additional Conveniences Include Ev Charging, & A Generator Hookup. A Rare Opportunity For Unmatched Sophistication & Comfort.
Rooms Sizes
Kitchen:
12x11 First
Dining Room:
12x11 First
Living Room:
21x13 First
Family Room:
18x16 First
Den:
n/a
Bedroom 1:
17x17 Second
Bedroom 2:
16x16 Second
Bedroom 3:
16x15 Second
Bedroom 4:
16x13 First
Room Levels
Basement:
BathOthr,Exercise,RecRoom,SeeRem,Storage,Utility
Ground:
n/a
Level 1:
1Bedroom,BathOthr,DiningRm,FamilyRm,Foyer,GarEnter,Kitchen,LivingRm,Office,Pantry,Porch,SeeRem
Level 2:
3 Bedrooms, Bath Main, Bath(s) Other, Laundry Room
Level 3:
n/a
Level Other:
n/a
Room Features
Kitchen:
Breakfast Bar, Pantry, Separate Dining Area
Dining Room:
Formal Dining Room
Master Bedroom:
Walk-In Closet
Bath:
Stall Shower, Steam
Interior Features
Square Foot:
n/a
Year Renovated:
2011
Basement:
Yes - Finished
Full Baths:
4
Half Baths:
0
Appliances:
Carbon Monoxide Detector, Dishwasher, Dryer, Generator-Hookup, Kitchen Exhaust Fan, Microwave Oven, Range/Oven-Gas, Refrigerator, Self Cleaning Oven, Washer, Water Filter, Wine Refrigerator
Flooring:
Tile, Wood
Fireplaces:
1
Fireplace:
Living Room, Wood Burning
Interior:
BarDry,BarWet,CODetect,AlrmFire,FireExtg,SecurSys,Skylight,SmokeDet,StallShw,Steam,TubShowr,WlkInCls
Exterior Features
Garage Space:
2-Car
Garage:
Attached Garage, Garage Door Opener, See Remarks
Driveway:
2 Car Width, Blacktop
Roof:
Asphalt Shingle
Exterior:
ConcBrd,Stone
Swimming Pool:
No
Pool:
n/a
Utilities
Heating System:
Forced Hot Air, Multi-Zone
Heating Source:
Gas-Natural
Cooling:
Central Air, Multi-Zone Cooling
Water Heater:
n/a
Water:
Public Water
Sewer:
Public Sewer
Services:
Cable TV Available, Garbage Extra Charge
Lot Features
Acres:
0.32
Lot Dimensions:
92X154
Lot Features:
Level Lot
School Information
Elementary:
Franklin
Middle:
Roosevelt
High School:
Westfield
Community Information
County:
Union
Town:
Westfield Town
Neighborhood:
The Gardens
Application Fee:
n/a
Association Fee:
n/a
Fee Includes:
n/a
Amenities:
n/a
Pets:
Yes
Financial Considerations
List Price:
$1,975,000
Tax Amount:
$22,231
Land Assessment:
$428,000
Build. Assessment:
$559,200
Total Assessment:
$987,200
Tax Rate:
2.25
Tax Year:
2024
Ownership Type:
Fee Simple
Listing Information
MLS ID:
3986139
List Date:
09-10-2025
Days On Market:
0
Listing Broker:
COLDWELL BANKER REALTY
Listing Agent:


















































Request More Information
Shawn and Diane Fox
RE/MAX American Dream
3108 Route 10 West
Denville, NJ 07834
Call: (973) 277-7853
Web: WillowWalkCondos.com

