24 Shore Rd
Jefferson Twp, NJ 07849
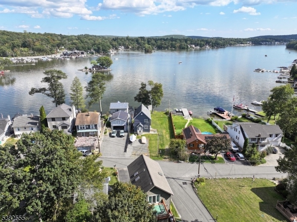
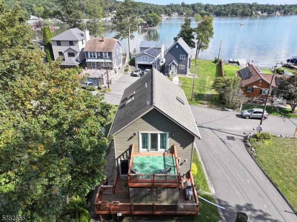
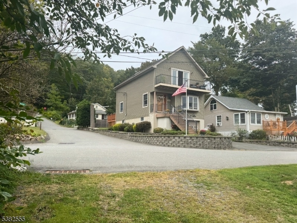
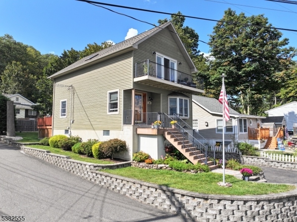
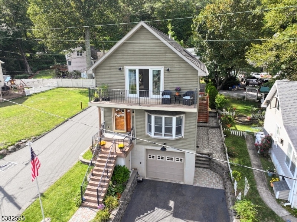
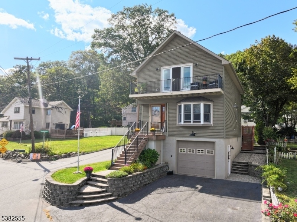
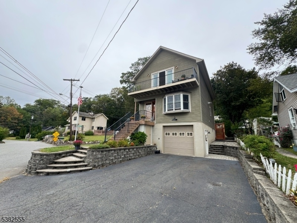
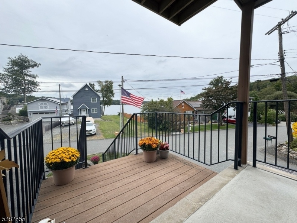
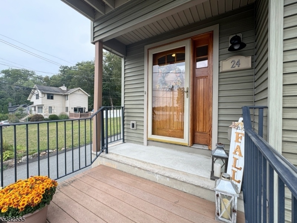
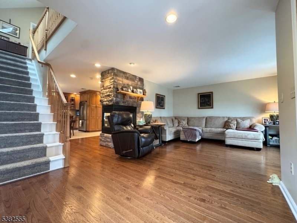
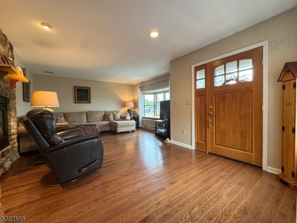
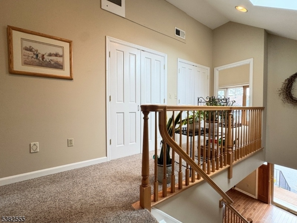
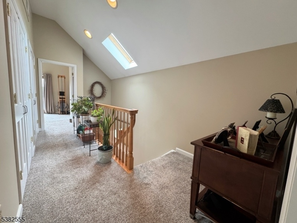
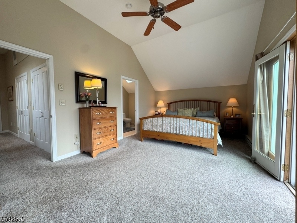
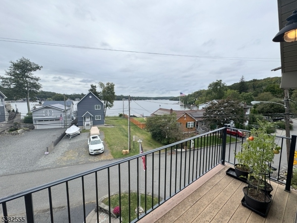
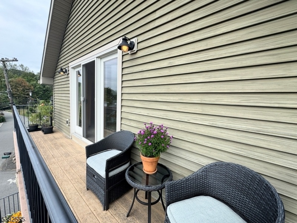
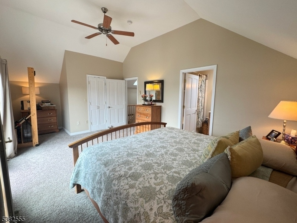
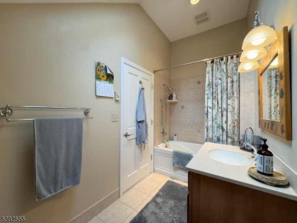
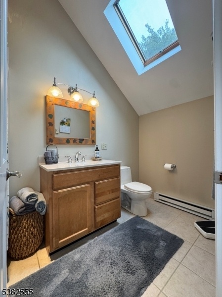
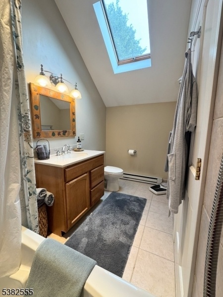
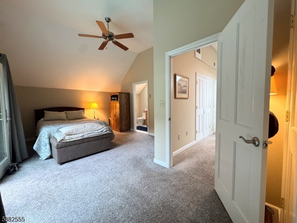
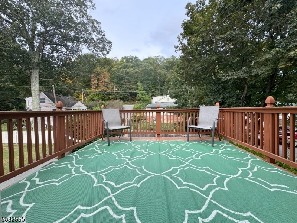
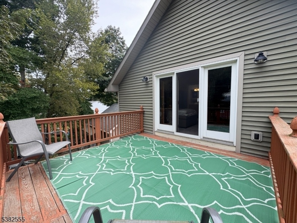
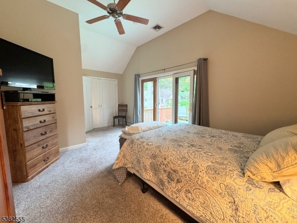
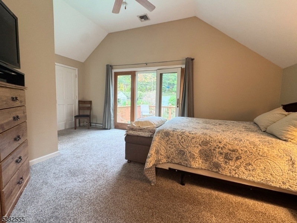
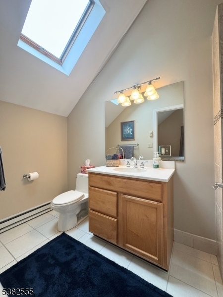
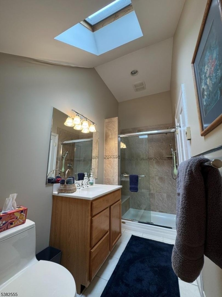
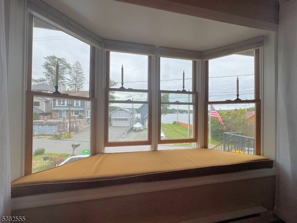
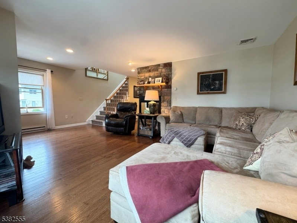
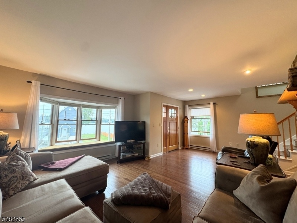
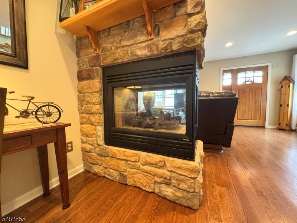
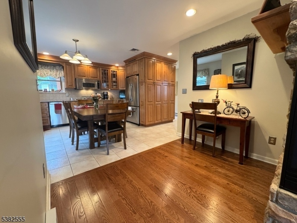
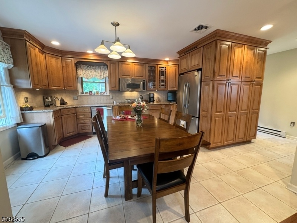
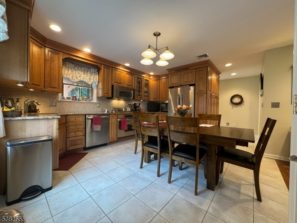
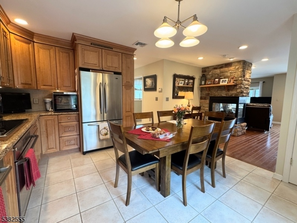
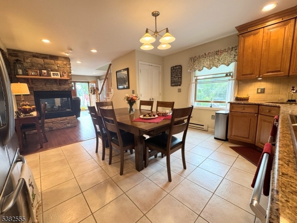
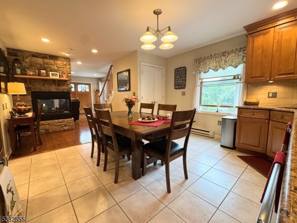
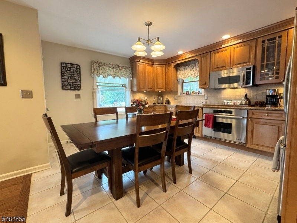
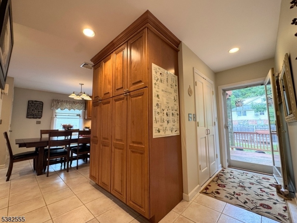
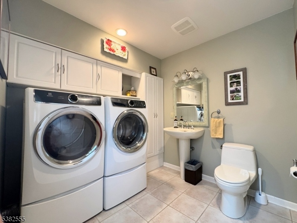
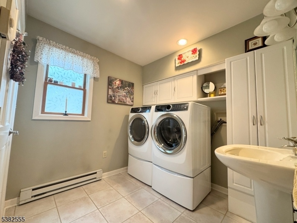
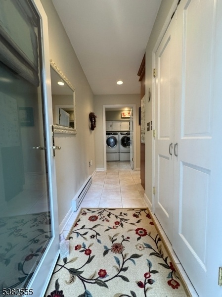
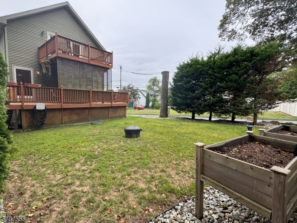
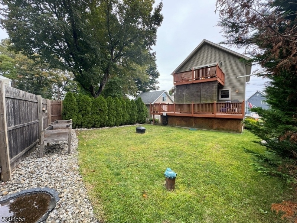
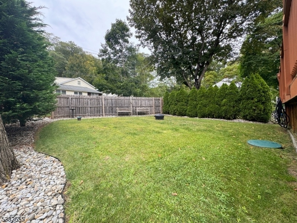
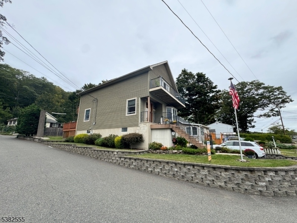
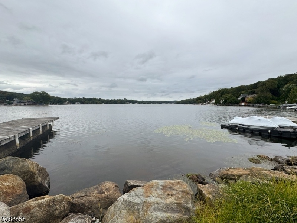
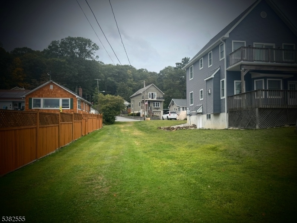
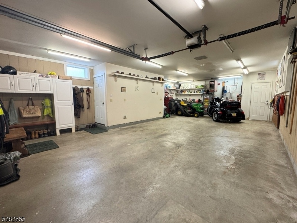
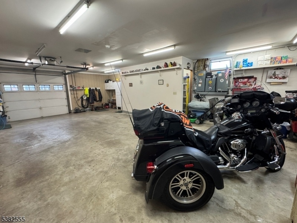
Price: $550,000
GSMLS: 3986174Type: Single Family
Style: Colonial
Beds: 2
Baths: 2 Full & 1 Half
Garage: 2-Car
Year Built: 2004
Acres: 0.09
Property Tax: $8,648
Description
First Time Offered!!!! Looking For That Perfect Lake Community Home, But Don't Want To Deal With The Hoa Fees? Look No Further!! This Stunning Custom Home Located Directly Across The Street From Lake Hopatcong Will Spoil You With Its Upgrades, Lake Views, And No Hoa Fees. Enter The Home Through The Covered Front Porch And Into The Generously Sized Living Room With Peek-a-boo Gas Fireplace Separating The Living Space And Eat-in Kitchen. Also In The Living Room You Will Find A Gorgeous Bay Window With Seating To Take In Every Moment Of The Lakeview From The Comfort Of Your Home. Walking Into The Oversized Kitchen You Won't Miss The Custom Cabinetry Including A Huge Pantry, Plenty Of Storage, And A Few Glass Cabinet Faces For Show. Enjoy The Sizable Dacor Oven, Electric Cooktop, Dishwasher, Built In Microwave, And Corner Sink Strategically Placed Next To The Side Window For Additional Lake Views. Completing The First Floor Is The Mudroom With Double Closet Storage And Laundry Room Together With A Half Bathroom. Exit The First Floor To The Full Length Back Deck Overlooking The Flat Back Yard Encompassed With A Wood Fence And Privacy Trees. The Second Floor Offers Two Wonderfully Sized Bedroom With Their Own Full Bathrooms And Each Having Their Own Balcony! Lastly, Head Down To The Basement Where You Will Find An Oversized 2.5 Car Garage With Plenty Of Storage, A Workbench, And Access To Utilities. Don't Forget This Home Has A Whole Home Generator! What Are You Waiting For?!
Rooms Sizes
Kitchen:
17x12 First
Dining Room:
n/a
Living Room:
18x21 First
Family Room:
n/a
Den:
n/a
Bedroom 1:
21x12 Second
Bedroom 2:
19x12 Second
Bedroom 3:
n/a
Bedroom 4:
n/a
Room Levels
Basement:
InsdEntr,OutEntrn,SeeRem,Storage,Utility,Walkout,Workshop
Ground:
n/a
Level 1:
BathOthr,InsdEntr,Kitchen,Laundry,LivingRm,MudRoom,OutEntrn,Pantry,Porch,PowderRm,SeeRem,Storage,Walkout
Level 2:
2Bedroom,BathOthr,SeeRem,SittngRm,Storage
Level 3:
n/a
Level Other:
n/a
Room Features
Kitchen:
Eat-In Kitchen, Pantry, See Remarks
Dining Room:
n/a
Master Bedroom:
Full Bath
Bath:
Tub Shower
Interior Features
Square Foot:
1,560
Year Renovated:
n/a
Basement:
Yes - Full, Unfinished, Walkout
Full Baths:
2
Half Baths:
1
Appliances:
Central Vacuum, Cooktop - Electric, Dishwasher, Generator-Built-In, Microwave Oven, Range/Oven-Electric, Refrigerator, See Remarks
Flooring:
Carpeting, Tile, Wood
Fireplaces:
1
Fireplace:
Gas Fireplace, Kitchen, Living Room, See Remarks
Interior:
CODetect,CeilHigh,Skylight,SmokeDet,StallShw,TubShowr
Exterior Features
Garage Space:
2-Car
Garage:
+1/2Car,Attached,Built-In,InEntrnc,Oversize,SeeRem
Driveway:
2 Car Width, Blacktop, Driveway-Exclusive
Roof:
Asphalt Shingle
Exterior:
Vinyl Siding
Swimming Pool:
No
Pool:
n/a
Utilities
Heating System:
Baseboard - Electric
Heating Source:
Electric, Gas-Propane Owned, See Remarks
Cooling:
Ceiling Fan, Central Air
Water Heater:
Electric
Water:
Well
Sewer:
Septic
Services:
Cable TV Available, Garbage Included
Lot Features
Acres:
0.09
Lot Dimensions:
n/a
Lot Features:
Lake/Water View, Level Lot
School Information
Elementary:
n/a
Middle:
n/a
High School:
n/a
Community Information
County:
Morris
Town:
Jefferson Twp.
Neighborhood:
Lake Hopatcong
Application Fee:
n/a
Association Fee:
n/a
Fee Includes:
n/a
Amenities:
Boats - Gas Powered Allowed, Lake Privileges
Pets:
Yes
Financial Considerations
List Price:
$550,000
Tax Amount:
$8,648
Land Assessment:
$109,200
Build. Assessment:
$178,900
Total Assessment:
$288,100
Tax Rate:
2.90
Tax Year:
2024
Ownership Type:
Fee Simple
Listing Information
MLS ID:
3986174
List Date:
09-10-2025
Days On Market:
77
Listing Broker:
KISTLE REALTY, LLC.
Listing Agent:


















































Request More Information
Shawn and Diane Fox
RE/MAX American Dream
3108 Route 10 West
Denville, NJ 07834
Call: (973) 277-7853
Web: WillowWalkCondos.com




