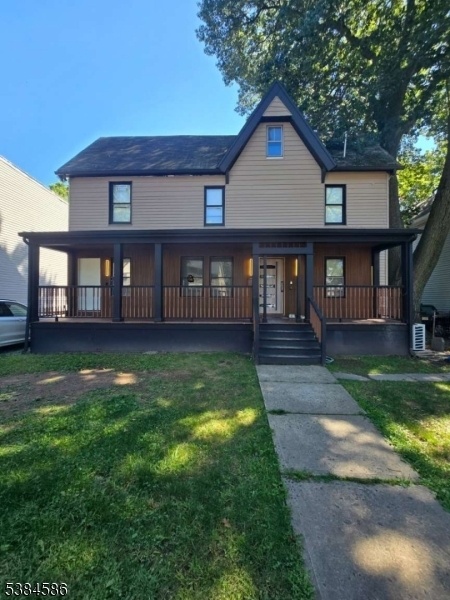36 Oak St
East Orange City, NJ 07018






Price: $659,000
GSMLS: 3986600Type: Multi-Family
Style: 2-Two Story
Total Units: 2
Beds: 5
Baths: 3 Full
Garage: No
Year Built: 1930
Acres: 0.12
Property Tax: $8,813
Description
Welcome To This Exceptional Two-family Residence Offering Modern Luxury, Advanced Smart Technology, And Turnkey Convenience. With 5 Bedrooms And 3 Bathrooms Total, Or Rental Income Opportunities. Step Inside To Discover A Fully Automated Smart Home Designed For Comfort And Convenience. Both Units Feature High-end Finishes Including: Quartz Countertops With A Built-in Charging Station On The Island, Top-of-the-line Cabinets & Premium Appliances, Induction Cooktop With Built-in Hood For Advanced Cooking, Custom Tv Console & Marble Accent Walls And Built-in Ceiling Speakers & Led Ceiling Lighting For Ultimate Entertainment Climate Control Is Effortless With Smart Mini-split Ac Units In Every Room, All Manageable From Your Phone. With Just One Command, Alexa Or Google Can Turn On Lights, Adjust Heating/cooling, Or Even Play Music Through Your Built-in Ceiling Speakers For A Seamless Home Entertainment Experience. For Security And Peace Of Mind, The Home Includes A Smart Lock With Integrated Intercom System And A Smart Doorbell That Connects Directly To The Samsung Bespoke Refrigerator Display. As An Added Feature, This Home Comes Fully Furnished With Stylish, Modern Furniture, Including Beds, Couches, And Appliances Making It 100% Move-in Ready. This Property Blends Sleek Modern Design, Cutting-edge Technology, And Everyday Practicality, A Rare Find That's Ready For Its Next Owners.
General Info
Style:
2-Two Story
SqFt Building:
n/a
Total Rooms:
12
Basement:
Yes - Full, Walkout
Interior:
Blinds, Carbon Monoxide Detector, Fire Extinguisher, Security System, Smoke Detector, Vinyl-Linoleum Floors, Walk-In Closet, Wood Floors
Roof:
Asphalt Shingle
Exterior:
Composition Siding, Vinyl Siding
Lot Size:
52X100
Lot Desc:
Level Lot
Parking
Garage Capacity:
No
Description:
None
Parking:
2 Car Width
Spaces Available:
3
Unit 1
Bedrooms:
2
Bathrooms:
2
Total Rooms:
7
Room Description:
Bedrooms, Eat-In Kitchen, Living/Dining Room, Pantry, Porch, Master Bedroom
Levels:
1
Square Foot:
n/a
Fireplaces:
n/a
Appliances:
CookIndu,FireAlrm,InstHotW,KitExhFn,Microwav,Refrig,SecurSys,OvnWElec
Utilities:
Owner Pays Electric, Owner Pays Gas, Owner Pays Heat, Owner Pays Water
Handicap:
No
Unit 2
Bedrooms:
3
Bathrooms:
1
Total Rooms:
5
Room Description:
Bedrooms, Eat-In Kitchen, Living Room, See Remarks
Levels:
2
Square Foot:
n/a
Fireplaces:
n/a
Appliances:
CarbMDet,CookIndu,FireAlrm,Microwav,Refrig,SecurSys,SeeRem
Utilities:
Tenant Pays Electric, Tenant Pays Gas, Tenant Pays Heat, Tenant Pays Water
Handicap:
No
Unit 3
Bedrooms:
n/a
Bathrooms:
n/a
Total Rooms:
n/a
Room Description:
n/a
Levels:
n/a
Square Foot:
n/a
Fireplaces:
n/a
Appliances:
n/a
Utilities:
n/a
Handicap:
n/a
Unit 4
Bedrooms:
n/a
Bathrooms:
n/a
Total Rooms:
n/a
Room Description:
n/a
Levels:
n/a
Square Foot:
n/a
Fireplaces:
n/a
Appliances:
n/a
Utilities:
n/a
Handicap:
n/a
Utilities
Heating:
4+ Units, See Remarks
Heating Fuel:
Electric, Gas-Natural, See Remarks
Cooling:
4+ Units, Ductless Split AC, Multi-Zone Cooling
Water Heater:
Electric, Gas, See Remarks
Water:
Public Water
Sewer:
Public Sewer
Utilities:
Electric, See Remarks
Services:
n/a
School Information
Elementary:
n/a
Middle:
n/a
High School:
n/a
Community Information
County:
Essex
Town:
East Orange City
Neighborhood:
n/a
Financial Considerations
List Price:
$659,000
Tax Amount:
$8,813
Land Assessment:
$82,300
Build. Assessment:
$198,300
Total Assessment:
$280,600
Tax Rate:
3.14
Tax Year:
2024
Listing Information
MLS ID:
3986600
List Date:
09-12-2025
Days On Market:
0
Listing Broker:
REALMART REALTY
Listing Agent:






Request More Information
Shawn and Diane Fox
RE/MAX American Dream
3108 Route 10 West
Denville, NJ 07834
Call: (973) 277-7853
Web: WillowWalkCondos.com

