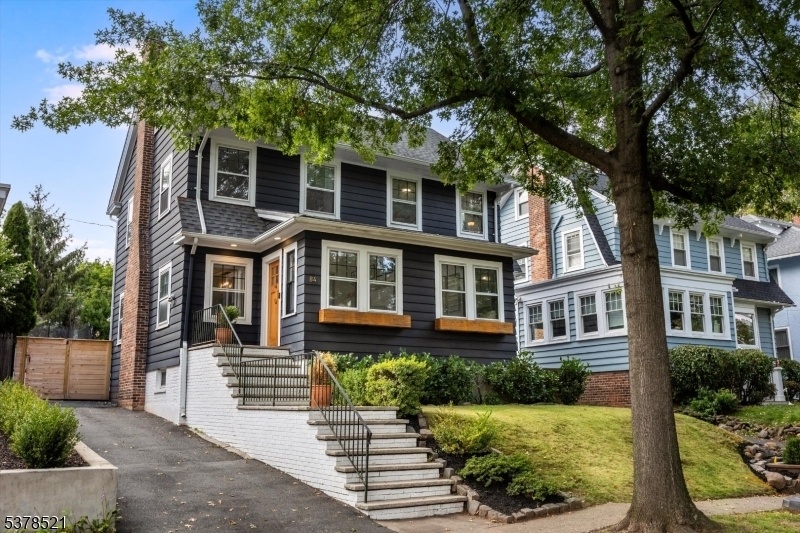84 High St
Glen Ridge Boro Twp, NJ 07028


















































Price: $999,000
GSMLS: 3986644Type: Single Family
Style: Colonial
Beds: 4
Baths: 3 Full & 1 Half
Garage: No
Year Built: 1910
Acres: 0.10
Property Tax: $19,171
Description
The One You've Been Waiting For Is Here In "midtown" Glen Ridge. This Classic Colonial Sits Pretty In A Truly Central Location With Close Proximity To Top-ranked Schools, Midtown Direct Train And Bus Options, Shopping And Dining As Well As The Upcoming Essex-hudson Greenway. A Designer Renovation Has Been Undertaken Inside And Out To Perfect This Home From Top To Bottom. A Spacious Foyer Area With Mudroom Features Welcomes You In. Sun-drenched Living Room With Fireplace Flows Into The Dining Room And Kitchen With All New Appliances. The Showstopper Awaits Just Past The Kitchen: A Family Room Addition With Doors To The New Deck With Custom Pergola And Private, Flat Backyard. Seamless Flow Of Indoor And Outdoor Living. First Floor Powder Room And Laundry Room For Your Convenience! Second Floor Features Three Spacious Bedrooms And Main Bathroom. Third Floor Is A Private Retreat With A Bedroom And Full Bathroom. Transform To A Primary Suite, Guest Quarters Or Home Office. The Finished Basement Offers A Rec Room As Well As Home Gym Area And Another Full Bathroom! A Sump Pump And French Drains Provide Peace Of Mind. Central Air On 2nd And 3rd Floors Complemented By Ductless Split System On First Floor. Freshly Painted Interior And Exterior In A Neutral Color Palette. Don't Miss This Lovely Home Where Modern Updates Meets Classic Style And A Unicorn Location: A Private High St Enclave Where You'll Enjoy Block Parties And A Close-knot Community For Years To Come.
Rooms Sizes
Kitchen:
First
Dining Room:
First
Living Room:
First
Family Room:
First
Den:
n/a
Bedroom 1:
Second
Bedroom 2:
Second
Bedroom 3:
Second
Bedroom 4:
Third
Room Levels
Basement:
Bath(s) Other, Exercise Room, Rec Room
Ground:
n/a
Level 1:
DiningRm,FamilyRm,Kitchen,Laundry,LivingRm,MudRoom,PowderRm
Level 2:
3 Bedrooms, Bath Main
Level 3:
1 Bedroom, Bath(s) Other
Level Other:
n/a
Room Features
Kitchen:
Center Island
Dining Room:
Formal Dining Room
Master Bedroom:
n/a
Bath:
n/a
Interior Features
Square Foot:
n/a
Year Renovated:
n/a
Basement:
Yes - Finished
Full Baths:
3
Half Baths:
1
Appliances:
Dishwasher, Dryer, Range/Oven-Gas, Refrigerator, Sump Pump, Washer
Flooring:
Tile, Wood
Fireplaces:
1
Fireplace:
Living Room
Interior:
n/a
Exterior Features
Garage Space:
No
Garage:
n/a
Driveway:
1 Car Width, Driveway-Exclusive
Roof:
Asphalt Shingle
Exterior:
Clapboard
Swimming Pool:
No
Pool:
n/a
Utilities
Heating System:
Radiators - Hot Water
Heating Source:
Gas-Natural
Cooling:
Central Air, Ductless Split AC
Water Heater:
n/a
Water:
Public Water
Sewer:
Public Sewer
Services:
n/a
Lot Features
Acres:
0.10
Lot Dimensions:
43X100
Lot Features:
n/a
School Information
Elementary:
FOREST
Middle:
RIDGEWOOD
High School:
GLEN RIDGE
Community Information
County:
Essex
Town:
Glen Ridge Boro Twp.
Neighborhood:
n/a
Application Fee:
n/a
Association Fee:
n/a
Fee Includes:
n/a
Amenities:
n/a
Pets:
n/a
Financial Considerations
List Price:
$999,000
Tax Amount:
$19,171
Land Assessment:
$306,400
Build. Assessment:
$254,500
Total Assessment:
$560,900
Tax Rate:
3.42
Tax Year:
2024
Ownership Type:
Fee Simple
Listing Information
MLS ID:
3986644
List Date:
09-12-2025
Days On Market:
0
Listing Broker:
KELLER WILLIAMS - NJ METRO GROUP
Listing Agent:


















































Request More Information
Shawn and Diane Fox
RE/MAX American Dream
3108 Route 10 West
Denville, NJ 07834
Call: (973) 277-7853
Web: WillowWalkCondos.com

