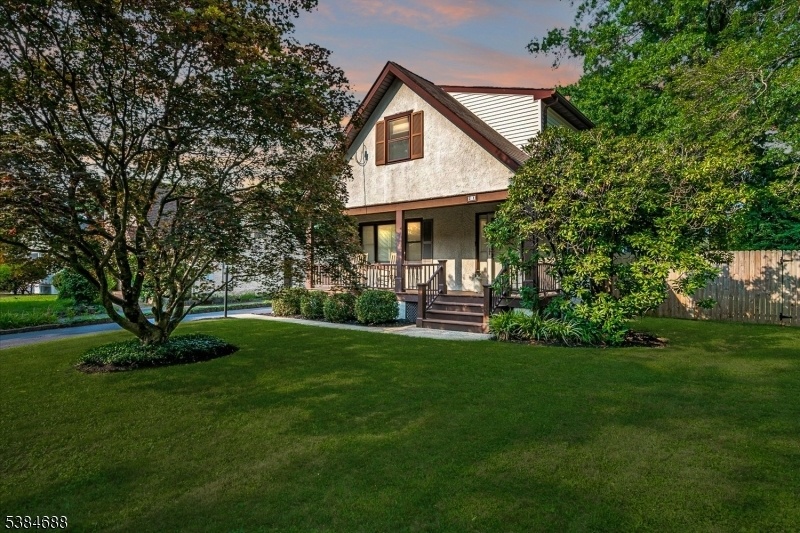21 Heathcote Brook Rd
South Brunswick Twp, NJ 08528



































Price: $629,000
GSMLS: 3986899Type: Single Family
Style: Cape Cod
Beds: 3
Baths: 2 Full
Garage: 1-Car
Year Built: 1944
Acres: 0.24
Property Tax: $7,050
Description
Welcome To This Beautifully Updated Home, Situated Ideally In The Heart Of The Desirable Kingston, Nj (so. Brunswick) Area. This Charming Residence Offers Comfort And Style In Every Room. Step Inside To A Welcoming Foyer That Opens Into A Bright And Airy Living Room, Filled With Natural Light From Large Windows. The Layout Flows Into The Formal Dining Room And A Tastefully Remodeled Kitchen (2018), Featuring Crisp White Cabinetry, Stainless Steel Appliances, And A Modern Design. The First Floor Includes A Spacious Bedroom, A Full Bathroom, A Deep Hallway Closet, And Durable Luxury Vinyl Plank Flooring Installed In 2022. Upstairs, You'll Find Two Generously Sized Bedrooms, One Offering A Massive Double Closet And The Primary Br Featuring Both A Walk-in And An Additional Closet. A Full Bathroom And Plush Carpeting Complete The Second Level. The Freshly Painted Basement Offers Laundry Facilities And Ample Potential For Customization. Outdoor Living Is Just As Enjoyable, With A Low-maintenance Trex Front Porch Perfect For Relaxing, And A Fully Fenced Backyard Featuring A Concrete Patio, A Storage Shed, And A Playground Set, All Included. Additional Highlights Include A Detached One-car Garage, A Blacktop Driveway, And High-velocity, Dual-zone Central Air Conditioning. All Of This Is Just Minutes From Top-rated Schools, Scenic Parks, And Major Commuter Routes, Making This Home An Ideal Blend Of Charm, Convenience, And Comfort.
Rooms Sizes
Kitchen:
n/a
Dining Room:
n/a
Living Room:
n/a
Family Room:
n/a
Den:
n/a
Bedroom 1:
n/a
Bedroom 2:
n/a
Bedroom 3:
n/a
Bedroom 4:
n/a
Room Levels
Basement:
Laundry Room, Storage Room, Utility Room
Ground:
n/a
Level 1:
1 Bedroom, Bath Main, Dining Room, Foyer, Kitchen, Living Room
Level 2:
2 Bedrooms, Bath(s) Other
Level 3:
Attic
Level Other:
n/a
Room Features
Kitchen:
Not Eat-In Kitchen
Dining Room:
n/a
Master Bedroom:
n/a
Bath:
n/a
Interior Features
Square Foot:
n/a
Year Renovated:
n/a
Basement:
Yes - Full
Full Baths:
2
Half Baths:
0
Appliances:
Dishwasher, Dryer, Microwave Oven, Range/Oven-Gas, Refrigerator, Washer
Flooring:
n/a
Fireplaces:
No
Fireplace:
n/a
Interior:
n/a
Exterior Features
Garage Space:
1-Car
Garage:
Detached Garage, Garage Door Opener
Driveway:
Blacktop
Roof:
Asphalt Shingle
Exterior:
Stucco, Vinyl Siding
Swimming Pool:
n/a
Pool:
n/a
Utilities
Heating System:
Baseboard - Hotwater
Heating Source:
Gas-Natural
Cooling:
Central Air, Multi-Zone Cooling
Water Heater:
n/a
Water:
Public Water
Sewer:
Public Sewer
Services:
n/a
Lot Features
Acres:
0.24
Lot Dimensions:
60X172
Lot Features:
n/a
School Information
Elementary:
n/a
Middle:
n/a
High School:
n/a
Community Information
County:
Middlesex
Town:
South Brunswick Twp.
Neighborhood:
n/a
Application Fee:
n/a
Association Fee:
n/a
Fee Includes:
n/a
Amenities:
n/a
Pets:
n/a
Financial Considerations
List Price:
$629,000
Tax Amount:
$7,050
Land Assessment:
$56,000
Build. Assessment:
$72,700
Total Assessment:
$128,700
Tax Rate:
5.36
Tax Year:
2024
Ownership Type:
Fee Simple
Listing Information
MLS ID:
3986899
List Date:
09-15-2025
Days On Market:
0
Listing Broker:
KELLER WILLIAMS ELITE REALTORS
Listing Agent:



































Request More Information
Shawn and Diane Fox
RE/MAX American Dream
3108 Route 10 West
Denville, NJ 07834
Call: (973) 277-7853
Web: WillowWalkCondos.com

