9 Stirrup Way
Franklin Twp, NJ 08540
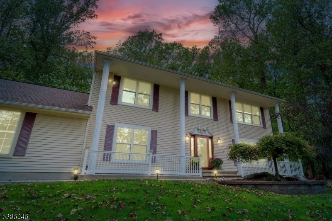
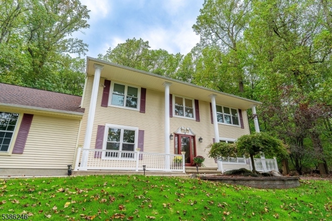
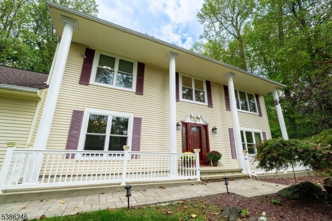
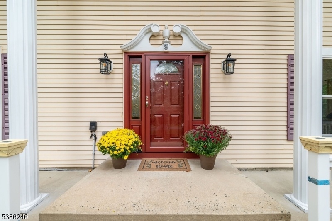
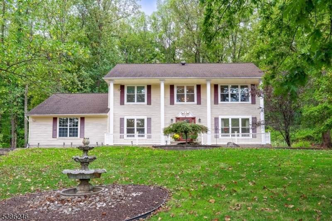
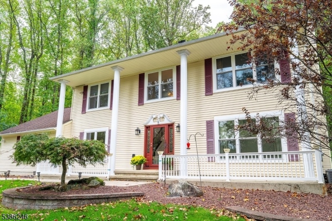
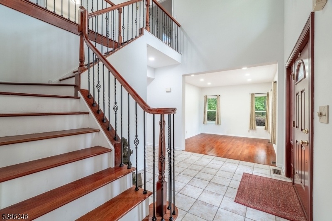
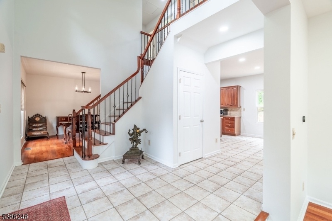
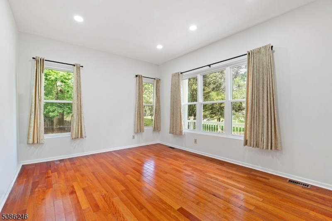
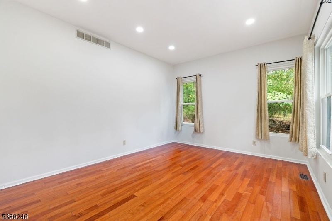
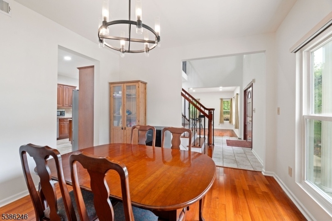
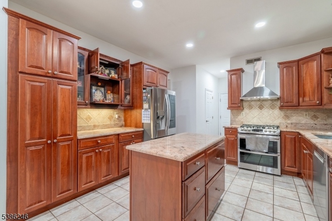
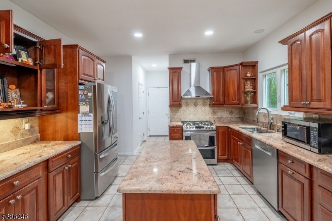
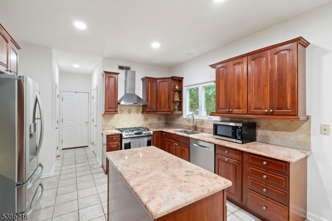
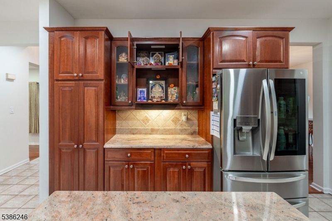
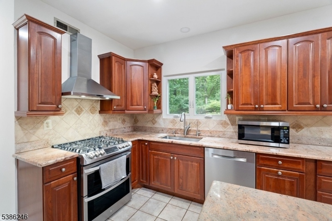
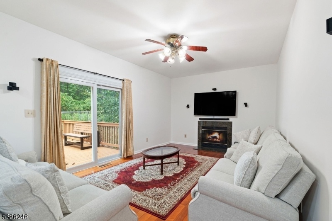
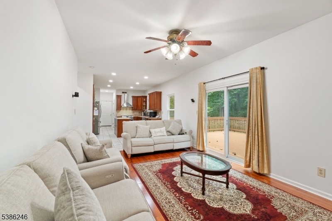
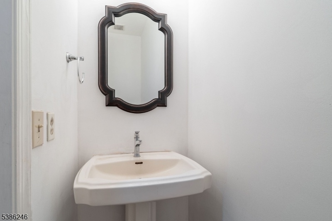
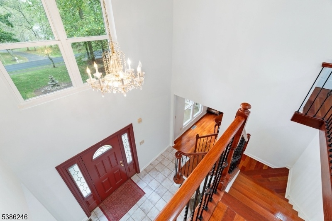
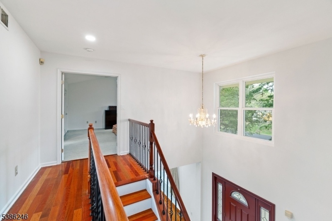
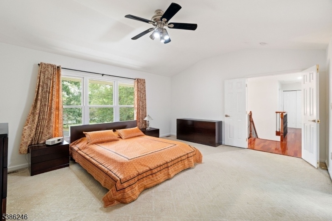
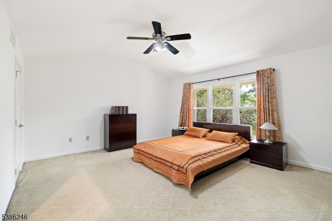
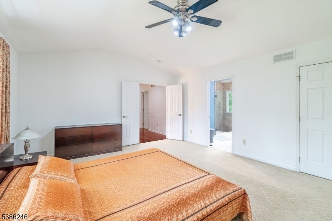
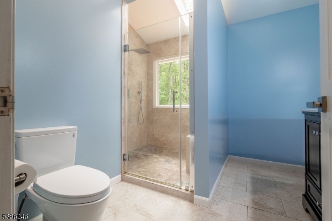
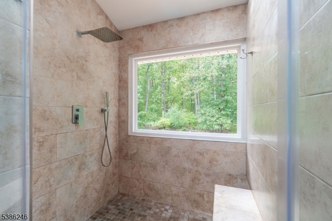
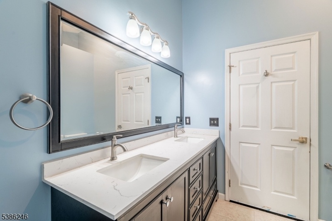
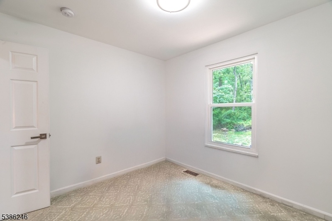
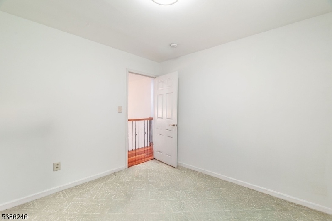
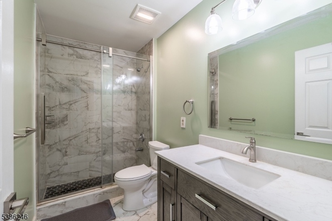
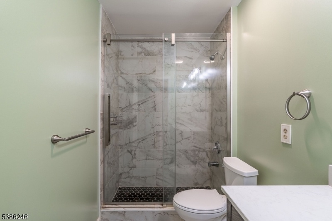
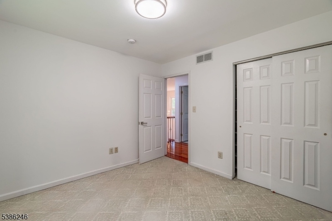
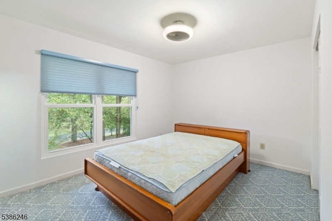
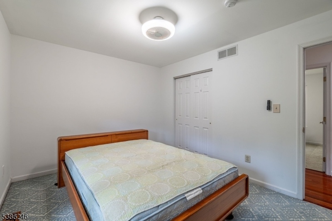
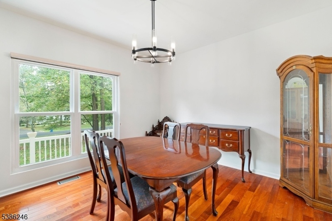
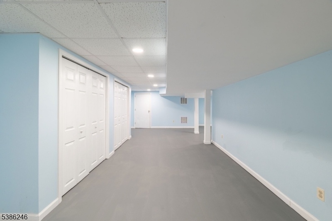
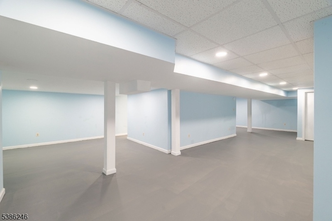
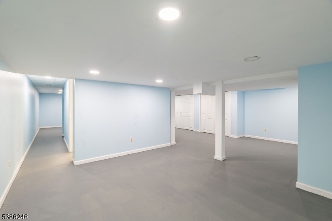
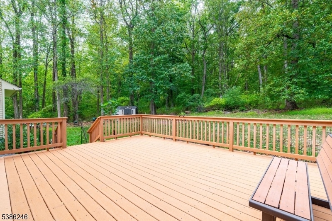
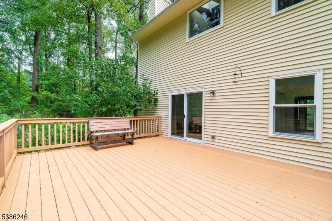
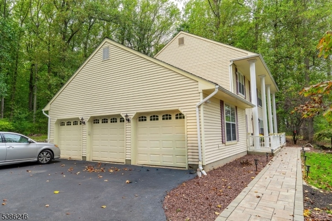
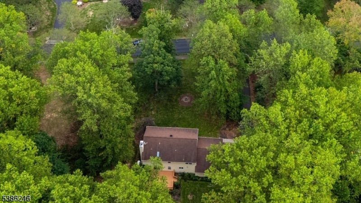
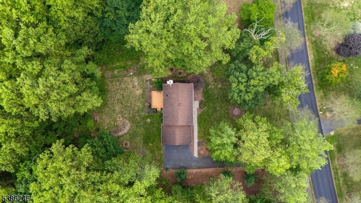
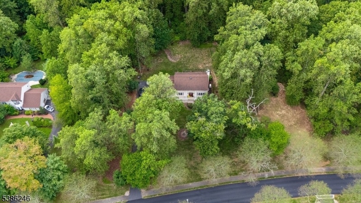
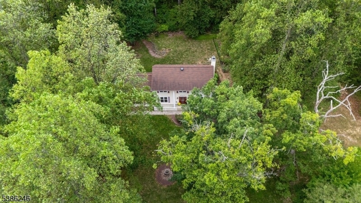
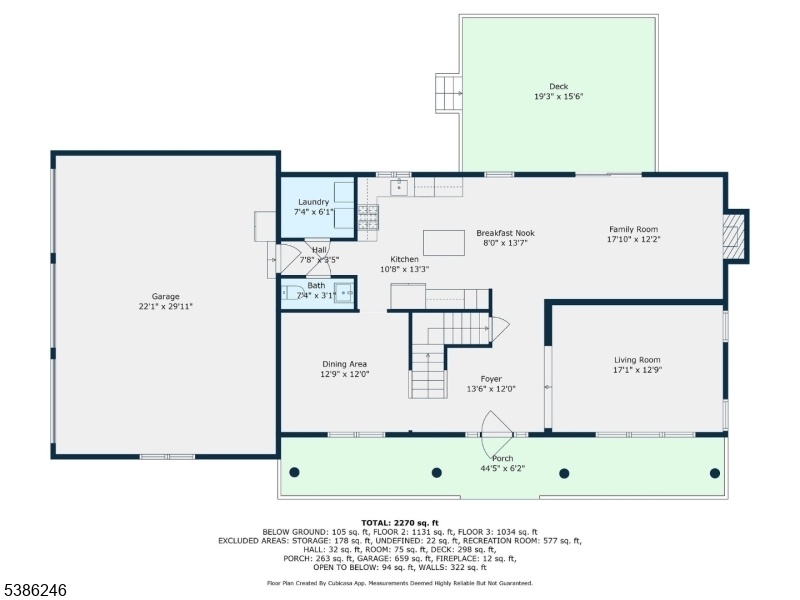
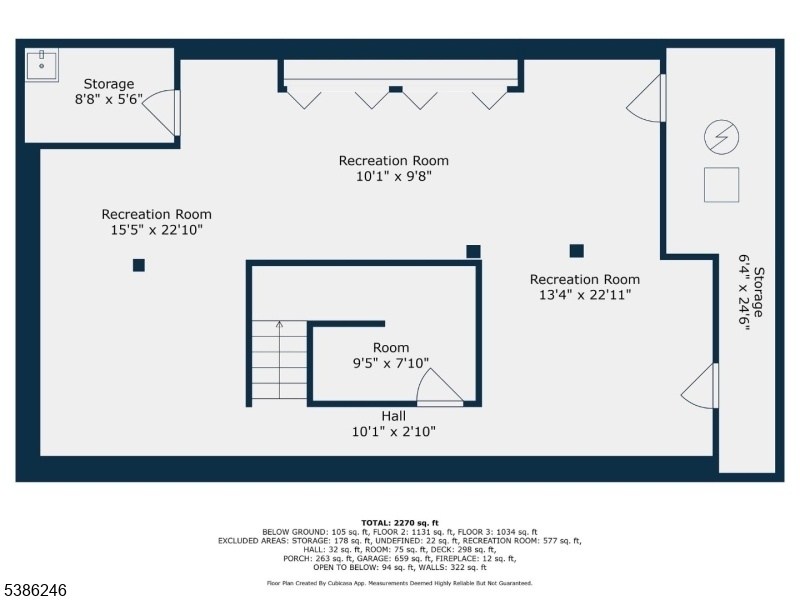
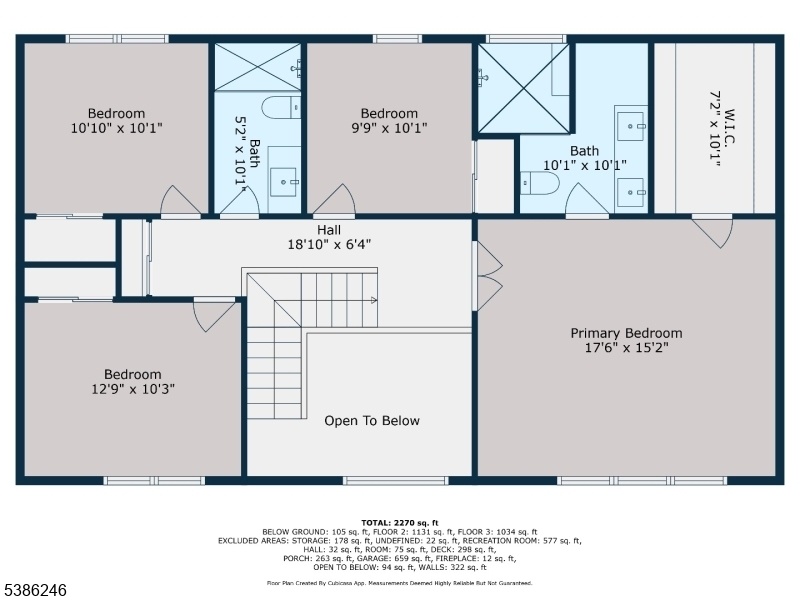
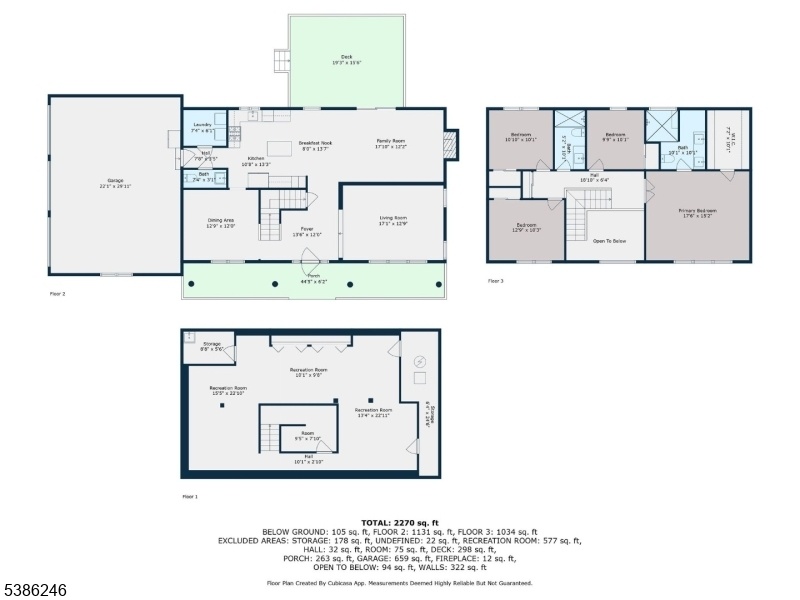
Price: $990,000
GSMLS: 3988333Type: Single Family
Style: Colonial
Beds: 4
Baths: 2 Full & 1 Half
Garage: 3-Car
Year Built: 1995
Acres: 2.30
Property Tax: $14,059
Description
This spectacular, magnificent home will not last. Excellent opportunity to own an impeccably maintained home by its owners! Move right in and enjoy this very bright and spacious home! Enjoy the gleaming hardwood floors in the formal dining room, living room & Family room. The large Eat-in Kitchen has an expanded breakfast area. Central Hall Colonial is in a prestigious area that invites you to enjoy Two Story Entry, a large Family room a kitchen with magnificent DR & LR. A cozy high ceiling FOYER with several large windows and a fireplace in Family room. The master suite includes a modern bathroom with a soaking tub, Shower and a spectacular view. The other three bedrooms are well-lit with natural light and provide a great neighborhood view. Front FACES EAST.- HOUSE Sitting back on small hill with 2.3 acres of land sits this beautifully maintained colonial that backs to wooded open space. THIS IS TURN KEY PROPERTY, making this a "move right in home". The home also features a 3 car garage and a full finished basement. Features:Kitchen Granita Kitchen counter central island BLACK TOP DRYWAY, TREX DECK, Well Pump & Septic Tank, Stove, DW, AC,HD Kit Exhust,Gutter Guards, Frt Railings, Etc. FRESHLY PAINTED AND POWER WASHED
Rooms Sizes
Kitchen:
19x15 First
Dining Room:
14x12 First
Living Room:
17x13 First
Family Room:
18x12
Den:
n/a
Bedroom 1:
17x12 Second
Bedroom 2:
11x11 Second
Bedroom 3:
10x10 Second
Bedroom 4:
8x13
Room Levels
Basement:
GameRoom,RecRoom,Storage
Ground:
n/a
Level 1:
DiningRm,FamilyRm,Foyer,Kitchen,Laundry,LivDinRm,Pantry,PowderRm,Storage
Level 2:
4 Or More Bedrooms, Bath Main, Bath(s) Other
Level 3:
n/a
Level Other:
n/a
Room Features
Kitchen:
Center Island, Eat-In Kitchen, Separate Dining Area
Dining Room:
Formal Dining Room
Master Bedroom:
Full Bath, Walk-In Closet
Bath:
Stall Shower
Interior Features
Square Foot:
n/a
Year Renovated:
2007
Basement:
Yes - Finished
Full Baths:
2
Half Baths:
1
Appliances:
Carbon Monoxide Detector, Dishwasher, Dryer, Generator-Hookup, Kitchen Exhaust Fan, Range/Oven-Gas, Refrigerator, Washer, Water Filter, Water Softener-Own
Flooring:
n/a
Fireplaces:
1
Fireplace:
Family Room
Interior:
Blinds,CODetect,Drapes,AlrmFire,FireExtg,SecurSys,SmokeDet,StallTub,WlkInCls,WndwTret
Exterior Features
Garage Space:
3-Car
Garage:
Attached Garage, Garage Door Opener
Driveway:
1 Car Width, 2 Car Width, Blacktop
Roof:
Asphalt Shingle
Exterior:
Aluminum Siding, Vinyl Siding
Swimming Pool:
No
Pool:
n/a
Utilities
Heating System:
1 Unit, Forced Hot Air
Heating Source:
Electric, Gas-Natural
Cooling:
1 Unit, Central Air
Water Heater:
Gas
Water:
Well
Sewer:
Septic
Services:
Cable TV
Lot Features
Acres:
2.30
Lot Dimensions:
n/a
Lot Features:
Backs to Park Land, Wooded Lot
School Information
Elementary:
n/a
Middle:
n/a
High School:
n/a
Community Information
County:
Somerset
Town:
Franklin Twp.
Neighborhood:
Princeton Ridings
Application Fee:
n/a
Association Fee:
n/a
Fee Includes:
n/a
Amenities:
n/a
Pets:
Yes
Financial Considerations
List Price:
$990,000
Tax Amount:
$14,059
Land Assessment:
$465,300
Build. Assessment:
$420,100
Total Assessment:
$885,400
Tax Rate:
1.75
Tax Year:
2024
Ownership Type:
Fee Simple
Listing Information
MLS ID:
3988333
List Date:
09-22-2025
Days On Market:
157
Listing Broker:
RE/MAX OUR TOWN
Listing Agent:
Ranjana Chopra

















































Request More Information
Shawn and Diane Fox
RE/MAX American Dream
3108 Route 10 West
Denville, NJ 07834
Call: (973) 277-7853
Web: WillowWalkCondos.com

